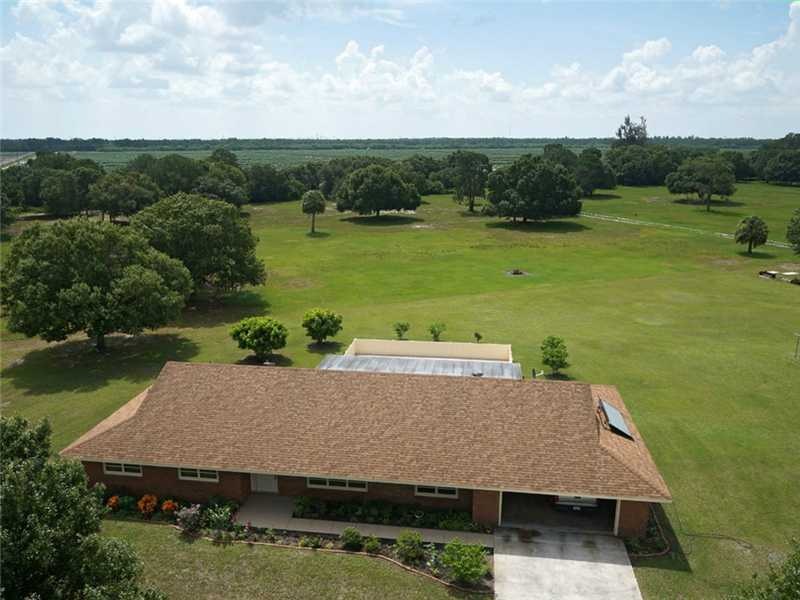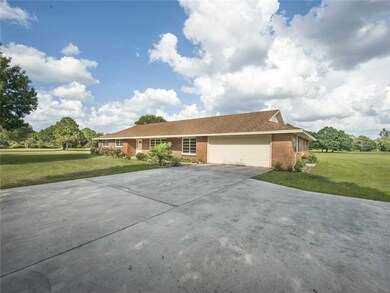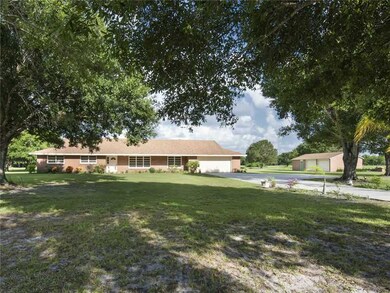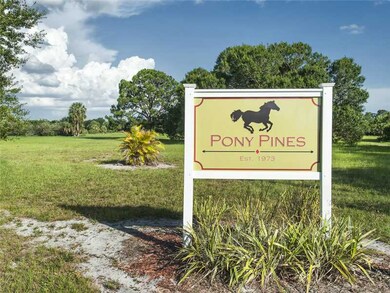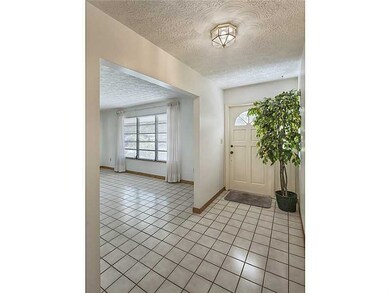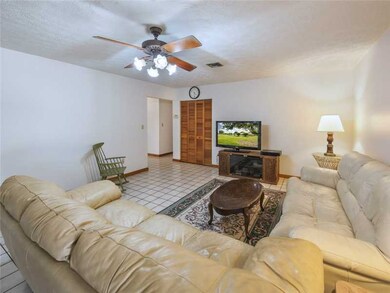
11505 Palomino Dr Port Saint Lucie, FL 34987
Estimated Value: $873,000 - $1,307,695
Highlights
- Lake Front
- Outdoor Pool
- Hurricane or Storm Shutters
- Horses Allowed On Property
- Home fronts a pond
- Screened Patio
About This Home
As of May 2015Just west of PSL a beautiful 21+ acre land with a 2100 sqft brick home with 4br and 2.5 bath, private pool that is already zoned for AGR and RES. Bring your horses and agriculture and enjoy this beautiful home and land that is ready to move in. Current owner is growing a few Sugar Apple and Lychee trees. Property is located in a quiet peaceful subdivision with no HOA payments.
Home Details
Home Type
- Single Family
Est. Annual Taxes
- $3,928
Year Built
- Built in 1987
Lot Details
- Home fronts a pond
- Lake Front
- North Facing Home
- Fenced
- Zoning described as Agricultural
Parking
- 4 Car Garage
Home Design
- Brick Exterior Construction
- Shingle Roof
Interior Spaces
- 1-Story Property
- Awning
- Lake Views
- Hurricane or Storm Shutters
- Laundry on lower level
Kitchen
- Range
- Dishwasher
Flooring
- Carpet
- Tile
Bedrooms and Bathrooms
- 4 Bedrooms
- Split Bedroom Floorplan
Outdoor Features
- Outdoor Pool
- Screened Patio
Utilities
- Central Heating and Cooling System
- Well
- Water Softener is Owned
- Septic Tank
Additional Features
- Solar Water Heater
- Horses Allowed On Property
Listing and Financial Details
- Assessor Parcel Number 330931100010009
Ownership History
Purchase Details
Home Financials for this Owner
Home Financials are based on the most recent Mortgage that was taken out on this home.Similar Homes in the area
Home Values in the Area
Average Home Value in this Area
Purchase History
| Date | Buyer | Sale Price | Title Company |
|---|---|---|---|
| Kunkel Joseph A | $500,000 | Attorney |
Mortgage History
| Date | Status | Borrower | Loan Amount |
|---|---|---|---|
| Open | Kunkel Joseph A | $368,250 | |
| Closed | Kunkel Joseph A | $400,000 |
Property History
| Date | Event | Price | Change | Sq Ft Price |
|---|---|---|---|---|
| 05/12/2015 05/12/15 | Sold | $500,000 | -7.4% | $233 / Sq Ft |
| 04/12/2015 04/12/15 | Pending | -- | -- | -- |
| 07/07/2014 07/07/14 | For Sale | $539,999 | -- | $252 / Sq Ft |
Tax History Compared to Growth
Tax History
| Year | Tax Paid | Tax Assessment Tax Assessment Total Assessment is a certain percentage of the fair market value that is determined by local assessors to be the total taxable value of land and additions on the property. | Land | Improvement |
|---|---|---|---|---|
| 2024 | $3,274 | $170,270 | -- | -- |
| 2023 | $3,274 | $165,457 | $0 | $0 |
| 2022 | $3,049 | $160,784 | $0 | $0 |
| 2021 | $8,184 | $409,933 | $0 | $0 |
| 2020 | $8,119 | $404,274 | $0 | $0 |
| 2019 | $8,004 | $395,185 | $0 | $0 |
| 2018 | $7,524 | $387,817 | $0 | $0 |
| 2017 | $7,160 | $380,100 | $236,300 | $143,800 |
| 2016 | $6,904 | $389,700 | $236,300 | $153,400 |
| 2015 | $4,104 | $352,900 | $236,300 | $116,600 |
| 2014 | -- | $242,272 | $0 | $0 |
Agents Affiliated with this Home
-
Brad Shearer
B
Seller Co-Listing Agent in 2015
Brad Shearer
Berkshire Hathaway Florida
(772) 538-0300
29 Total Sales
Map
Source: REALTORS® Association of Indian River County
MLS Number: 147705
APN: 33-09-311-0001-0009
- 11311 Barnstead Way
- 11295 Barnstead Way
- 5912 Mangrove Dr
- 5904 Mangrove Dr
- 5928 Mangrove Dr
- 6297 Cloverdale Ave
- 6305 Cloverdale Ave
- 11312 Barnstead Way
- 6313 Cloverdale Ave
- 11304 Barnstead Way
- 6321 Cloverdale Ave
- 11296 Barnstead Way
- 11288 Barnstead Way
- 11280 Barnstead Way
- 11272 Barnstead Way
- 6345 Cloverdale Ave
- 11297 NW Firefly Ct
- 6353 NW Cloverdale Ave
- 11248 Barnstead Way
- 6330 Windwood Way
- 11505 Palomino Dr
- 11535 Palomino Dr
- 5890 Mustang Cir
- 11570 Palomino Dr
- 5870 Mustang Cir
- 11690 Palomino Dr
- 5877 Mustang Cir
- 11196 Middle Stream Dr
- 11715 Palomino Dr
- 11178 Fernbrook Dr
- 11770 Palomino Dr
- 5858 Mustang Cir
- 11153 Fernbrook Dr
- 11153 Fernbrook Dr Unit 2684184-40930
- 11164 Middle Stream Dr
- 11164 Middle Stream Dr Unit 2684180-40930
- 5855 Mustang Cir
- 11755 Palomino Dr
- 11146 Fernbrook Dr
- 11850 Palomino Dr
