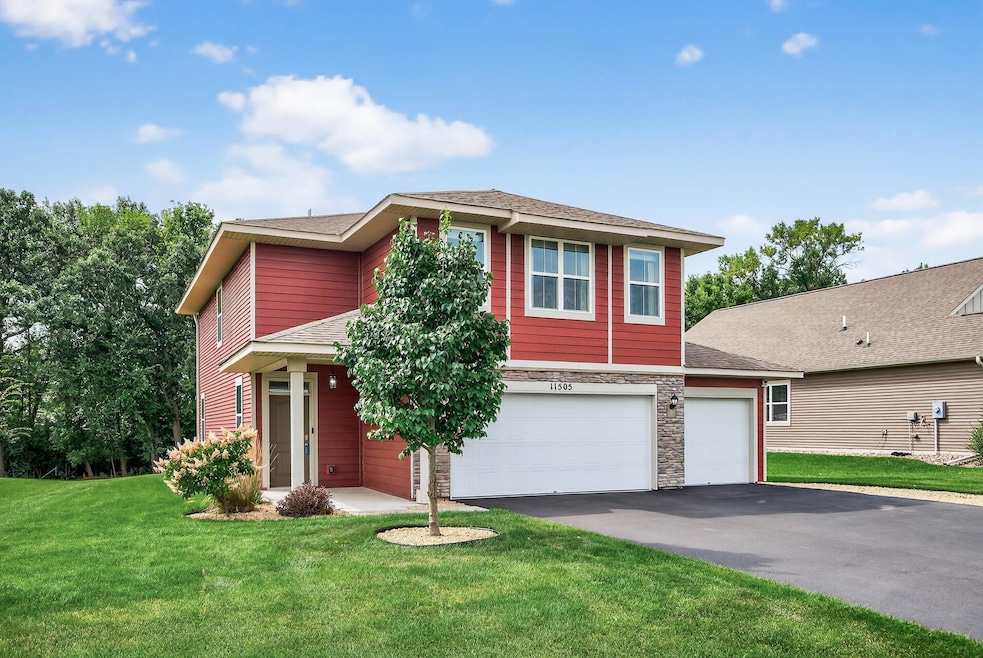11505 Pineridge Way N Dayton, MN 55327
Estimated payment $2,836/month
Total Views
8,275
4
Beds
2.5
Baths
2,103
Sq Ft
$214
Price per Sq Ft
Highlights
- Popular Property
- Loft
- Eat-In Kitchen
- Dayton Elementary School Rated A-
- 3 Car Attached Garage
- 2-minute walk to Hayden Hills Park
About This Home
THE WAIT IS OVER- RARE 2021 BUILT 2 STORY- FORMER MODEL, SO UPDATES WERE NOT SPARED. WHY WAIT FOR NEW
CONSTRUCTION AS THIS WELL PRICED 2 STORY WITH 4 BEDROOMS ON ONE LEVEL, +LOFT, EXTENSIVE LANDSCAPING, AND
CUSTOM PATIO WITH GORGEOUS PERGOLA IS WAITING FOR YOU TO MOVE RIGHT IN. ALL WINDOW TREATMENTS INCLUDED-
EVERYTHING HAS BEEN DONE AND THIS HOME IS AWAITING THE NEW OWNERS- DISCOVER A NEIGHBORHOOD THAT IS CLOSE
ENOUGH TO LOCAL SHOPPING, BUT STILL SERENE AND SECURE AREA. FAMILY PARK AWAITS RIGHT ACROSS THE STREET-
THIS ONE IS IT! QUICK CLOSE POSSIBLE, ACT FAST-
Home Details
Home Type
- Single Family
Est. Annual Taxes
- $4,818
Year Built
- Built in 2021
Lot Details
- 0.29 Acre Lot
- Lot Dimensions are 70x175x71x141
- Cleared Lot
HOA Fees
- $37 Monthly HOA Fees
Parking
- 3 Car Attached Garage
- Garage Door Opener
Interior Spaces
- 2,103 Sq Ft Home
- 2-Story Property
- Living Room with Fireplace
- Loft
Kitchen
- Eat-In Kitchen
- Cooktop
- Microwave
- Dishwasher
- Disposal
Bedrooms and Bathrooms
- 4 Bedrooms
Laundry
- Dryer
- Washer
Utilities
- Forced Air Heating and Cooling System
- Humidifier
- 200+ Amp Service
Additional Features
- Air Exchanger
- Patio
- Sod Farm
Community Details
- Association fees include trash, shared amenities
- Gasson HOA Managment Association, Phone Number (952) 922-5575
- The Enclave At Hayden Hills Subdivision
Listing and Financial Details
- Assessor Parcel Number 2312022120006
Map
Create a Home Valuation Report for This Property
The Home Valuation Report is an in-depth analysis detailing your home's value as well as a comparison with similar homes in the area
Home Values in the Area
Average Home Value in this Area
Tax History
| Year | Tax Paid | Tax Assessment Tax Assessment Total Assessment is a certain percentage of the fair market value that is determined by local assessors to be the total taxable value of land and additions on the property. | Land | Improvement |
|---|---|---|---|---|
| 2023 | $4,801 | $433,500 | $70,000 | $363,500 |
| 2022 | $2,791 | $417,000 | $65,000 | $352,000 |
| 2021 | $542 | $210,000 | $45,000 | $165,000 |
| 2020 | $3,108 | $32,600 | $32,600 | $0 |
| 2019 | $189 | $215,000 | $40,000 | $175,000 |
| 2018 | -- | $10,000 | $10,000 | $0 |
Source: Public Records
Property History
| Date | Event | Price | Change | Sq Ft Price |
|---|---|---|---|---|
| 09/12/2025 09/12/25 | Price Changed | $449,900 | -1.4% | $214 / Sq Ft |
| 09/05/2025 09/05/25 | Price Changed | $456,500 | -0.7% | $217 / Sq Ft |
| 09/02/2025 09/02/25 | Price Changed | $459,900 | -1.1% | $219 / Sq Ft |
| 08/28/2025 08/28/25 | Price Changed | $464,900 | -1.1% | $221 / Sq Ft |
| 08/20/2025 08/20/25 | For Sale | $469,900 | +14.3% | $223 / Sq Ft |
| 03/23/2023 03/23/23 | Sold | $410,990 | -3.5% | $195 / Sq Ft |
| 01/22/2023 01/22/23 | Pending | -- | -- | -- |
| 01/20/2023 01/20/23 | Price Changed | $425,990 | -1.2% | $203 / Sq Ft |
| 01/18/2023 01/18/23 | Price Changed | $430,990 | -6.3% | $205 / Sq Ft |
| 12/29/2022 12/29/22 | For Sale | $459,990 | 0.0% | $219 / Sq Ft |
| 10/28/2022 10/28/22 | Pending | -- | -- | -- |
| 10/22/2022 10/22/22 | Price Changed | $459,990 | -1.1% | $219 / Sq Ft |
| 10/07/2022 10/07/22 | Price Changed | $464,990 | -1.1% | $221 / Sq Ft |
| 09/18/2022 09/18/22 | Price Changed | $469,990 | -0.8% | $223 / Sq Ft |
| 09/15/2022 09/15/22 | Price Changed | $473,920 | +2.3% | $225 / Sq Ft |
| 06/24/2022 06/24/22 | For Sale | $463,100 | -- | $220 / Sq Ft |
Source: NorthstarMLS
Purchase History
| Date | Type | Sale Price | Title Company |
|---|---|---|---|
| Warranty Deed | $410,991 | Dhi Title |
Source: Public Records
Mortgage History
| Date | Status | Loan Amount | Loan Type |
|---|---|---|---|
| Open | $328,792 | New Conventional |
Source: Public Records
Source: NorthstarMLS
MLS Number: 6772145
APN: 23-120-22-12-0006
Nearby Homes
- 11504 Hayden Cir N
- 11820 Pineridge Way N
- 12930 Zachary Cir N
- 13341 Yorktown Ln N
- 13348 Linwood Forest Cir
- 11186 Balsam Pointe Trail
- 13451 Yorktown Ln N
- 12972 Bauer Dr N
- 11162 Balsam Pointe Trail
- 11205 Balsam Pointe Trail
- 11117 Balsam Pointe Trail
- 11121 Balsam Pointe Trail
- 11134 Balsam Pointe Trail
- 13041 Union Terrace Ln N
- 12816 Cedar Ridge Ln
- 12917 Valley Forge Ln N
- 13408 Ximines Ln N
- 13480 Wellington Ct
- 1133 Depue Dr
- XXXXX Jonquil Ln N
- 1918 Porter Ave
- 411 Dayton Rd
- 2618 Cutters Grove Ave
- 2901 Cutters Grove Ave
- 820 W Main St
- 101 Dayton Rd
- 30 Sunset Dr E
- 1721 S Ferry St
- 220 E River Pkwy
- 401 W Main St
- 500 Greenhaven Rd
- 6861 137th Ln NW
- 2233 5th Ave NE Unit 2, Upstairs
- 535 Madison St
- 11719-11719 Champlin Dr
- 3011 5th Ave
- 13929 St Francis Blvd
- 1150-1160 Queens Ln
- 11800 Eldorado St NW
- 2625 9th Ln







