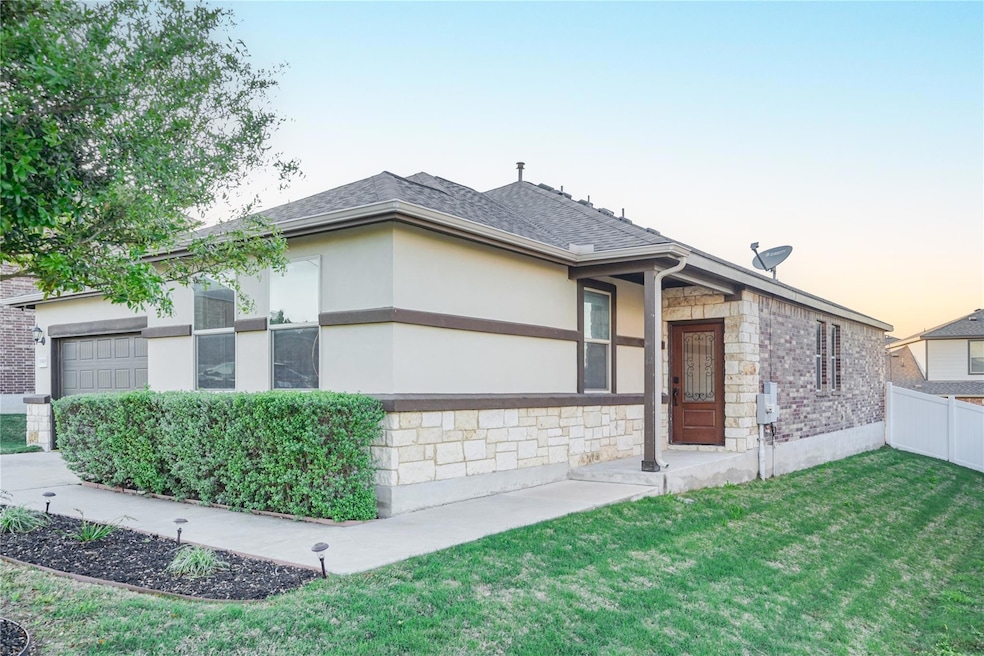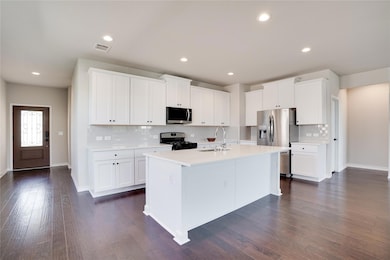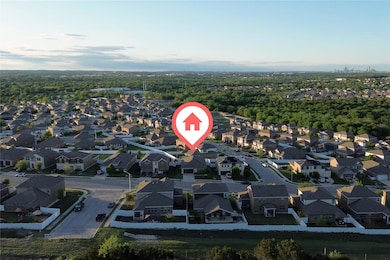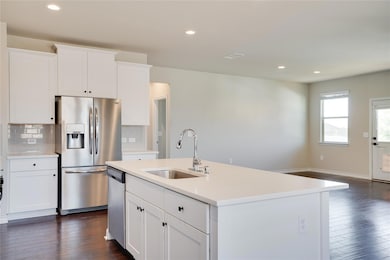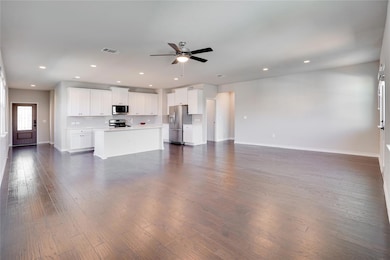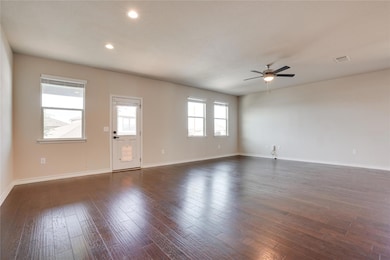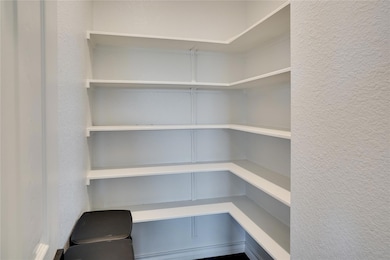11505 River Plantation Dr Austin, TX 78747
Onion Creek NeighborhoodHighlights
- Deck
- Neighborhood Views
- Covered patio or porch
- Wood Flooring
- Community Pool
- Double Vanity
About This Home
Beautiful well maintained home in Onion Creek. This single story 4 bedroom home offers a flexible floor plan. Enjoy a relaxing backyard and deck!
Great home in a fantastic neighborhood! Book a tour today!
Listing Agent
Harpeth Realty Brokerage Phone: (512) 855-2713 License #0737625 Listed on: 07/20/2025
Home Details
Home Type
- Single Family
Est. Annual Taxes
- $6,037
Year Built
- Built in 2018
Lot Details
- 7,719 Sq Ft Lot
- South Facing Home
- Back Yard Fenced
Parking
- 2 Car Garage
Home Design
- Slab Foundation
- Shingle Roof
- Adobe
Interior Spaces
- 1,891 Sq Ft Home
- 1-Story Property
- Blinds
- Neighborhood Views
- Gas Range
Flooring
- Wood
- Carpet
- Tile
Bedrooms and Bathrooms
- 4 Main Level Bedrooms
- 2 Full Bathrooms
- Double Vanity
Outdoor Features
- Deck
- Covered patio or porch
Schools
- Blazier Elementary School
- Paredes Middle School
- Akins High School
Utilities
- Central Air
- Heating System Uses Natural Gas
- High Speed Internet
Listing and Financial Details
- Security Deposit $2,200
- Tenant pays for all utilities
- The owner pays for association fees
- 12 Month Lease Term
- $50 Application Fee
- Assessor Parcel Number 04450511320000
- Tax Block G
Community Details
Overview
- Property has a Home Owners Association
- Built by William Lion Homes
- Legends Way Sec 5 Subdivision
Amenities
- Community Barbecue Grill
- Courtyard
Recreation
- Community Pool
Pet Policy
- Pet Deposit $500
- Dogs and Cats Allowed
Map
Source: Unlock MLS (Austin Board of REALTORS®)
MLS Number: 7620481
APN: 877014
- 11621 River Plantation Dr
- 11329 River Plantation Dr
- 5908 Lehman Way
- 11017 Zoeller Dr
- 10909 Mickelson Dr
- 13331 Bradshaw Rd
- 11208 Mickelson Dr
- 11114 Golf Cove
- 10901 Rome Ave
- 11207 El Capitan Dr
- 10805 Dimitrios Dr
- 10801 Dimitrios Dr
- 11029 Ballybunion Place
- 11037 River Plantation Dr
- 6020 Rincon St
- 5817 Bell Tower Ln
- 10825 Blacket Dr
- 5528 Lomasso Dr
- 5524 Lomasso Dr
- 10701 Dimitrios Dr
- 10921 Zoeller Dr
- 11009 Players Path
- 11105 Players Path
- 11004 Players Path
- 11200 Players Path
- 5712 Respinto Dr
- 11317 Lago de Garda Dr
- 11313 Lago de Garda Dr
- 11309 Lago de Garda Dr
- 10821 Hammond St
- 10801 Bradshaw Rd
- 5629 Respinto Dr
- 11325 Comano Dr
- 10812 Harwood Overlook Pass
- 5600 Respinto Dr
- 10801 Dimitrios Dr
- 10817 Harwood Overlook Pass
- 6425 Pine Leaf Trail
- 10709 Dimitrios Dr
- 10704 Dimitrios Dr
