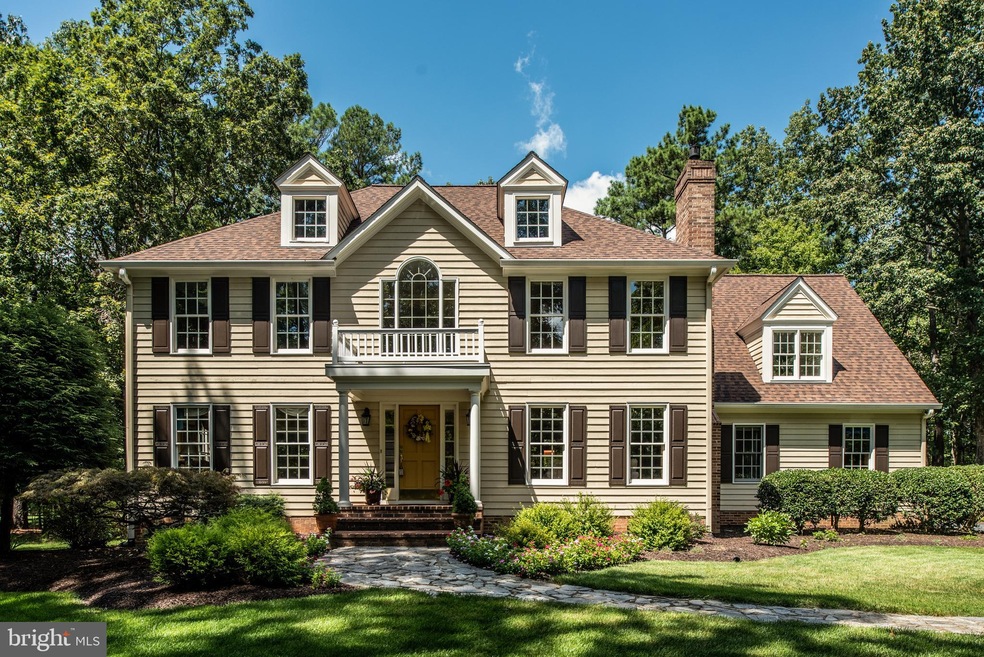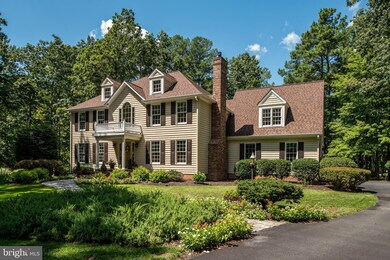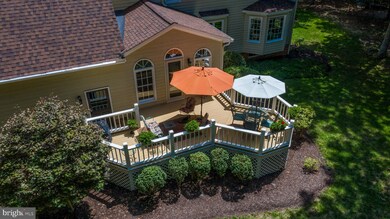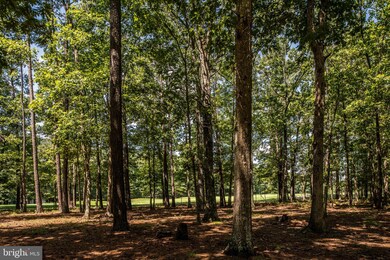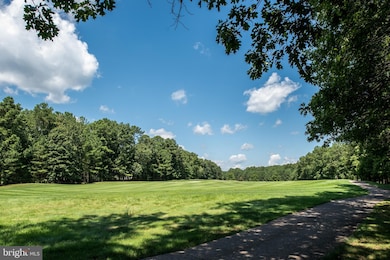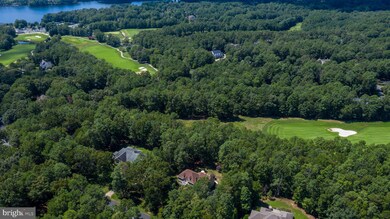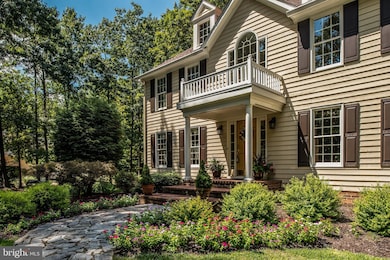
11506 Burnside Place Spotsylvania, VA 22551
Fawn Lake NeighborhoodHighlights
- Boat Ramp
- Beach
- Bar or Lounge
- Riverbend High School Rated A-
- On Golf Course
- Fitness Center
About This Home
As of October 2020Warm and Inviting Home in Fawn Lake. As you approach this special property, prepare to be awed by the spectacular one-acre park-like setting on a wonderfully landscaped lot with sweeping views from the 11th tee boxes to the fairway. Once inside, you'll immediately sense a cozy feeling of home, showing pride in ownership throughout. The two story foyer showcases a lovely Living Room on one side and welcoming Family Room on the other but you'll be immediately drawn to the gleaming 7" wide plank floors that run throughout the Main Level. The Living Room opens through to the Dining Room for great entertaining opportunities and family gatherings. Set off with pocket french doors, the Family Room features a wood beamed ceiling and a brick fireplace with gas stove to complete the ambiance. Beyond the Family Room is a large Kitchen and ample Breakfast Area. The Kitchen has been updated with newer appliances, beautiful granite and a tile back-splash, but holds it's charm with the wood beamed ceiling. A generous center island anchors the space and there is a counter with an overhang for casual dining or keeping the cook company. An attractive Sun-room offers a relaxing spot for reading or conversation. Don't miss the back staircase tucked away and leading to a private en-suite Bedroom with access to floored Attic Storage. Completely the Main Level is a fabulous Half Bath enhanced with wide bead board accent trim and a tremendous Laundry Room with cabinetry, a utility sink and large move-able island for hobbies or crafts. Up the main oak staircase, you'll find a comfortable Owner's Suite with walk-in closet and an updated Master Bath to include a large frame-less glass shower, a jetted tub and ample double vanity with dressing area. Two generous sized Bedrooms share a cheery updated Hall Bath. A pocket door leads to the incredible En-Suite Bedroom or access it from the rear staircase. One room is finished in the lower level leaving lots of space for all your storage needs. Watch the golfers from the rear deck or enjoy outdoor dining. In 2016, the roof was replaced with architectural shingles and includes a transferable 50-year warranty for peace of mind. Close to all the Community Amenities, Country Club, Lake and Main Gate, this home is not to be missed.
Last Agent to Sell the Property
Fawn Lake Real Estate Company License #0225208395 Listed on: 08/22/2020
Home Details
Home Type
- Single Family
Est. Annual Taxes
- $3,528
Year Built
- Built in 1992
Lot Details
- 1.03 Acre Lot
- On Golf Course
- Landscaped
- Private Lot
- Premium Lot
- Level Lot
- Sprinkler System
- Property is in very good condition
- Property is zoned R1
HOA Fees
- $237 Monthly HOA Fees
Parking
- 2 Car Direct Access Garage
- 2 Driveway Spaces
- Parking Storage or Cabinetry
- Side Facing Garage
- Garage Door Opener
Property Views
- Golf Course
- Garden
Home Design
- Traditional Architecture
- Architectural Shingle Roof
- Wood Siding
Interior Spaces
- Property has 3 Levels
- Traditional Floor Plan
- Dual Staircase
- Chair Railings
- Crown Molding
- Beamed Ceilings
- Tray Ceiling
- Cathedral Ceiling
- Ceiling Fan
- Recessed Lighting
- Flue
- Fireplace Mantel
- Brick Fireplace
- Gas Fireplace
- Double Pane Windows
- Double Hung Windows
- Palladian Windows
- Wood Frame Window
- Casement Windows
- Window Screens
- Atrium Doors
- Six Panel Doors
- Entrance Foyer
- Family Room Off Kitchen
- Living Room
- Formal Dining Room
- Sun or Florida Room
- Storage Room
- Home Gym
- Attic
Kitchen
- Gourmet Kitchen
- Breakfast Room
- Electric Oven or Range
- Built-In Range
- Built-In Microwave
- ENERGY STAR Qualified Refrigerator
- ENERGY STAR Qualified Dishwasher
- Stainless Steel Appliances
- Kitchen Island
- Upgraded Countertops
- Disposal
Flooring
- Wood
- Carpet
- Ceramic Tile
Bedrooms and Bathrooms
- 4 Bedrooms
- En-Suite Primary Bedroom
- En-Suite Bathroom
- Walk-In Closet
- Bathtub with Shower
Laundry
- Laundry Room
- Laundry on main level
- Front Loading Dryer
- ENERGY STAR Qualified Washer
Partially Finished Basement
- Connecting Stairway
- Interior Basement Entry
- Rough-In Basement Bathroom
- Crawl Space
Home Security
- Storm Doors
- Fire and Smoke Detector
Outdoor Features
- Lake Privileges
- Exterior Lighting
Schools
- Brock Road Elementary School
- Ni River Middle School
- Riverbend High School
Utilities
- 90% Forced Air Zoned Heating and Cooling System
- Humidifier
- Heat Pump System
- Heating System Powered By Leased Propane
- Programmable Thermostat
- Underground Utilities
- 200+ Amp Service
- 60 Gallon+ Propane Water Heater
- Phone Available
- Cable TV Available
Listing and Financial Details
- Home warranty included in the sale of the property
- Tax Lot 101
- Assessor Parcel Number 18C2-101-
Community Details
Overview
- Association fees include common area maintenance, fiber optics available, management, pier/dock maintenance, pool(s), recreation facility, reserve funds, road maintenance, security gate, snow removal
- Fawn Lake Community Association, Phone Number (540) 972-1000
- Built by SANDY SAGUN
- Fawn Lake Subdivision
- Community Lake
Amenities
- Picnic Area
- Common Area
- Clubhouse
- Community Center
- Meeting Room
- Community Dining Room
- Bar or Lounge
Recreation
- Boat Ramp
- Boat Dock
- Beach
- Golf Course Membership Available
- Tennis Courts
- Baseball Field
- Soccer Field
- Community Basketball Court
- Volleyball Courts
- Community Playground
- Fitness Center
- Lap or Exercise Community Pool
- Community Spa
- Recreational Area
- Jogging Path
- Bike Trail
Security
- Security Service
- Gated Community
Ownership History
Purchase Details
Home Financials for this Owner
Home Financials are based on the most recent Mortgage that was taken out on this home.Purchase Details
Home Financials for this Owner
Home Financials are based on the most recent Mortgage that was taken out on this home.Similar Homes in the area
Home Values in the Area
Average Home Value in this Area
Purchase History
| Date | Type | Sale Price | Title Company |
|---|---|---|---|
| Deed | $375,000 | -- | |
| Deed | $160,000 | -- |
Mortgage History
| Date | Status | Loan Amount | Loan Type |
|---|---|---|---|
| Open | $67,258 | Unknown | |
| Open | $150,000 | Credit Line Revolving | |
| Closed | $40,000 | Credit Line Revolving | |
| Closed | $35,000 | Credit Line Revolving | |
| Closed | $80,000 | Purchase Money Mortgage | |
| Previous Owner | $460,000 | Purchase Money Mortgage |
Property History
| Date | Event | Price | Change | Sq Ft Price |
|---|---|---|---|---|
| 10/05/2020 10/05/20 | Sold | $599,000 | 0.0% | $158 / Sq Ft |
| 08/22/2020 08/22/20 | For Sale | $599,000 | -- | $158 / Sq Ft |
Tax History Compared to Growth
Tax History
| Year | Tax Paid | Tax Assessment Tax Assessment Total Assessment is a certain percentage of the fair market value that is determined by local assessors to be the total taxable value of land and additions on the property. | Land | Improvement |
|---|---|---|---|---|
| 2024 | $4,318 | $588,000 | $170,500 | $417,500 |
| 2023 | $3,874 | $502,000 | $148,500 | $353,500 |
| 2022 | $3,703 | $502,000 | $148,500 | $353,500 |
| 2021 | $3,529 | $436,000 | $95,000 | $341,000 |
| 2020 | $3,529 | $436,000 | $95,000 | $341,000 |
| 2019 | $3,701 | $436,800 | $95,000 | $341,800 |
| 2018 | $3,639 | $436,800 | $95,000 | $341,800 |
| 2017 | $3,641 | $428,300 | $90,000 | $338,300 |
| 2016 | $3,641 | $428,300 | $90,000 | $338,300 |
| 2015 | -- | $415,900 | $82,000 | $333,900 |
| 2014 | -- | $415,900 | $82,000 | $333,900 |
Agents Affiliated with this Home
-
Joanne Canny

Seller's Agent in 2020
Joanne Canny
Fawn Lake Real Estate Company
(908) 303-4280
79 in this area
83 Total Sales
-
Benita Kay

Buyer's Agent in 2020
Benita Kay
Coldwell Banker Elite
(910) 331-7897
1 in this area
61 Total Sales
Map
Source: Bright MLS
MLS Number: VASP224320
APN: 18C-2-101
- 11609 Longstreet Dr
- 11606 Stonewall Jackson Dr
- 11608 Stonewall Jackson Dr
- 10512 Chatham Ridge Way
- 11701 Longstreet Dr
- 11310 Fawn Lake Pkwy
- 11306 Stonewall Jackson Dr
- 11304 Stonewall Jackson Dr
- 11000 Farmview Way
- 10803 Perrin Cir
- 10904 Chatham Ridge Way
- 11203 Field Cir
- 11204 Fawn Lake Pkwy
- 11217 Field Cir
- 11607 Fawn Lake Pkwy
- 11520 General Wadsworth Dr
- 11207 Valor Bridge Dr
- 11109 Vanderbilt Cove
- 11304 Chivalry Chase Ln
- 11803 Oakdale Ct
