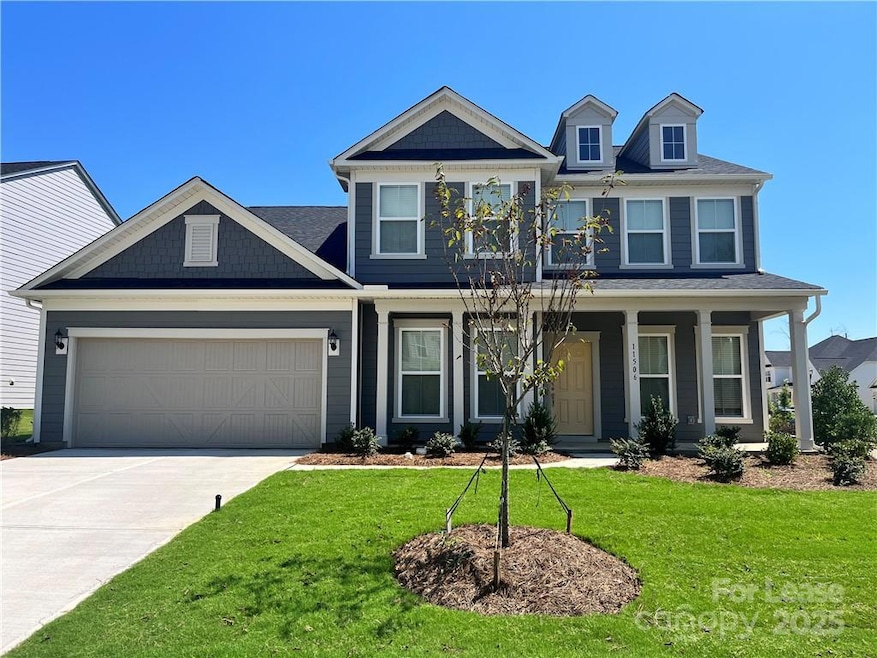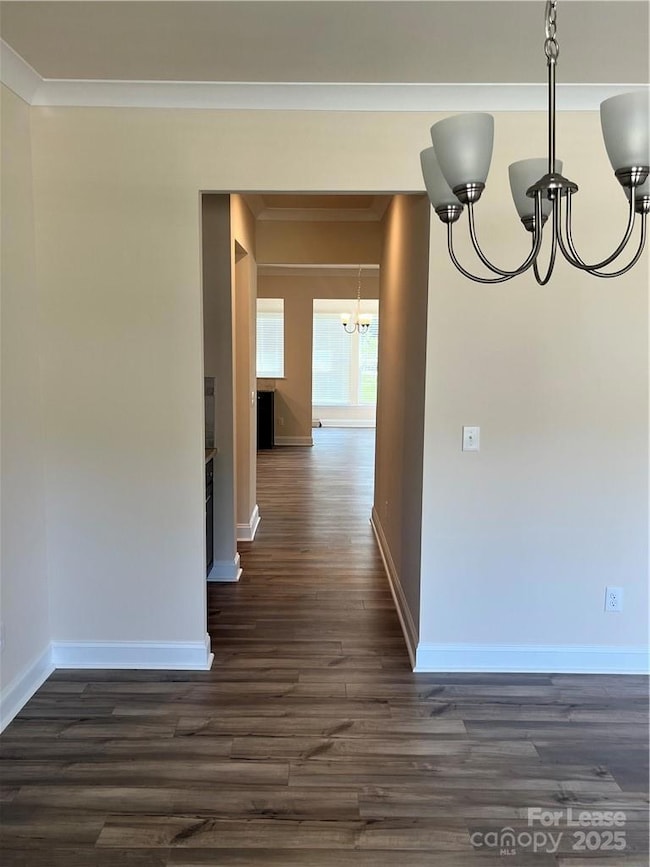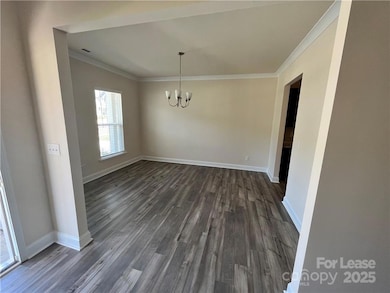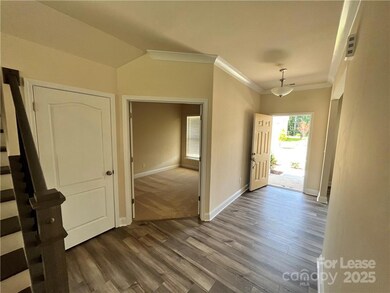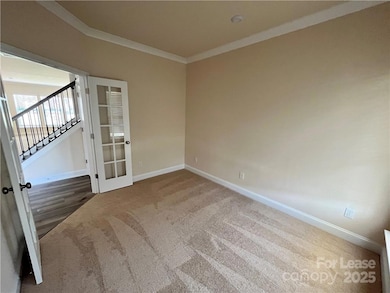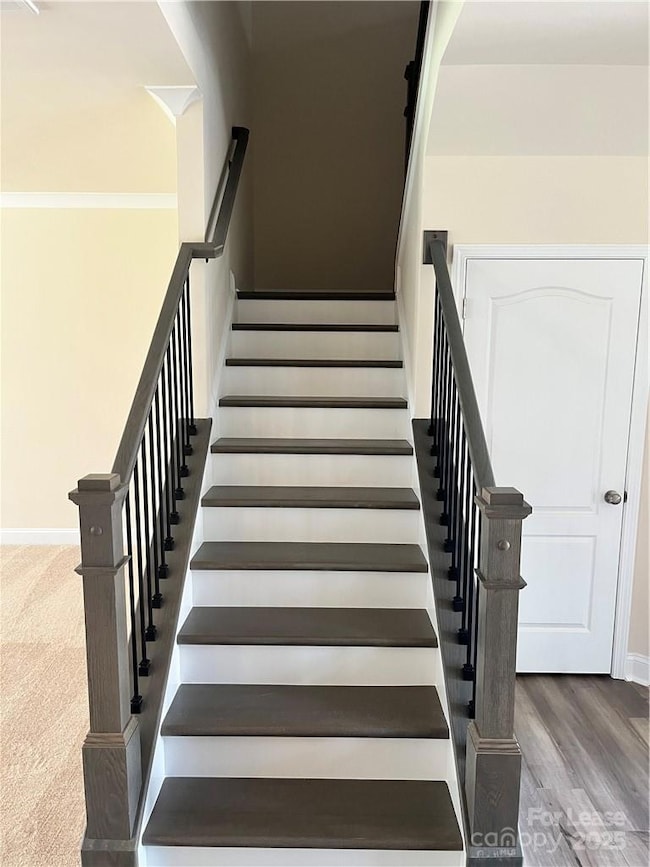11506 Oakhampton Way Matthews, NC 28105
Providence NeighborhoodHighlights
- Spa
- Corner Lot
- Fresh Air Ventilation System
- Providence High Rated A
- Front Porch
- Kitchen Island
About This Home
Now available for a new tenant, this stunning 5-bedroom, 3.5-bathroom Riverton model home offers spacious and elegant living in the highly desirable Castleford Reserve community. - Near to Waverly / south charlotte - Walkable to Whole foods , Restaurants and more Property Features:5 Bedrooms / 3.5 Bathrooms1 Full Bedroom and 1.5 Bathrooms conveniently located on the main floorSpacious Sunroom perfect for relaxing or entertainingGourmet Kitchen with:Gas RangeStainless Steel Whirlpool AppliancesGranite Countertops & Stylish BacksplashUpgraded Owner's Suite Bath with luxury finishesBeautiful Hardwood Stairs with Modern Metal RailingsDurable Hardie Plank Siding ExteriorUpstairs Loft for added living or office spaceCommunity Amenities:Swimming Pool and Children's Play AreaTop-rated Schools Nearby Unbeatable Location:Walk to Waverly Shopping Center, Whole Foods, restaurants, cafes, and more!All the Utilites are paid by Tenant.
Last Listed By
NorthGroup Real Estate LLC Brokerage Email: ravismaddali@gmail.com License #297469 Listed on: 05/27/2025
Home Details
Home Type
- Single Family
Est. Annual Taxes
- $6,085
Year Built
- Built in 2022
Parking
- 2 Car Garage
Interior Spaces
- 2-Story Property
Kitchen
- Gas Range
- Range Hood
- Kitchen Island
Bedrooms and Bathrooms
Outdoor Features
- Spa
- Front Porch
Schools
- Mckee Road Elementary School
- Jay M. Robinson Middle School
- Providence High School
Utilities
- Floor Furnace
- Vented Exhaust Fan
- Heating System Uses Natural Gas
- Gas Water Heater
Additional Features
- Fresh Air Ventilation System
- Corner Lot
Community Details
- Castleford Reserve Subdivision
Listing and Financial Details
- Security Deposit $4,000
- Property Available on 8/5/25
- Tenant pays for all utilities
- 12-Month Minimum Lease Term
- Assessor Parcel Number 23123204
Map
Source: Canopy MLS (Canopy Realtor® Association)
MLS Number: 4264467
APN: 231-232-04
- 10904 Kilkenny Dr
- 20216 Shaffer Bach Ln
- 11019 Kilkenny Dr Unit 41
- 5931 Ardrey Kell Rd
- 5946 Ardrey Kell Rd
- 820 Hampshire Hill Rd Unit 106
- 10836 Fox Hedge Rd
- 7542 Waverly Walk Ave Unit 7542
- 6510 Honeymeade Cir
- 7913 Waverly Walk Ave
- 7940 Waverly Walk Ave
- 11646 Rabbit Ridge Rd
- 10617 Fuller Ridge Cir
- 5117 Allison Ln
- 11011 Alderbrook Ln
- 12028 Royal Lytham Ct
- 516 Amanda Dr
- 9930 Karras Commons Way
- 5419 Sunningdale Dr
- 7130 Maricopa Rd
