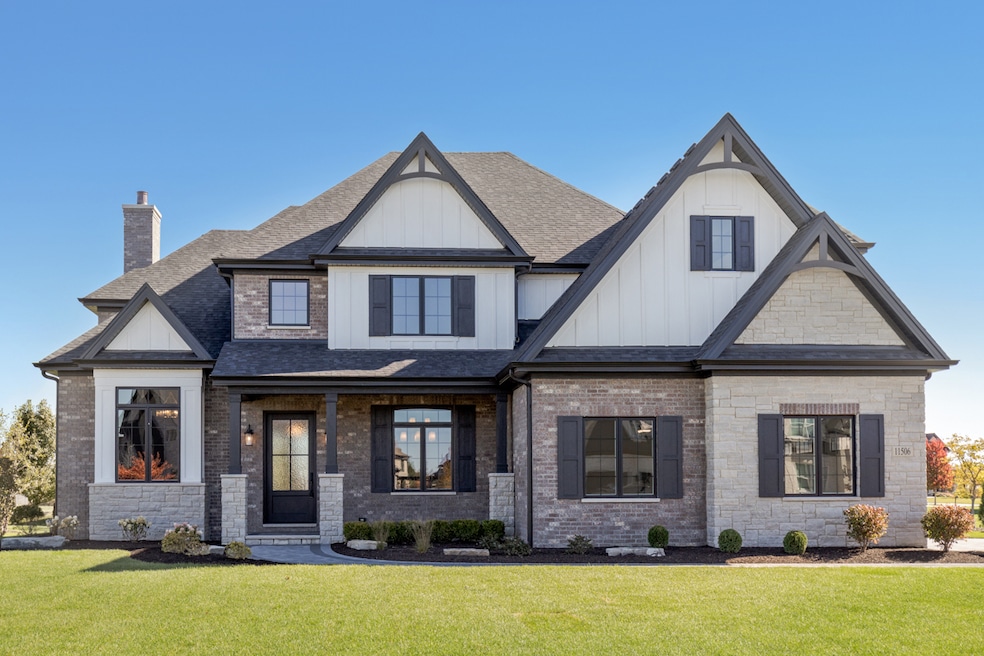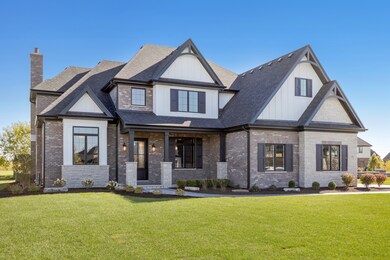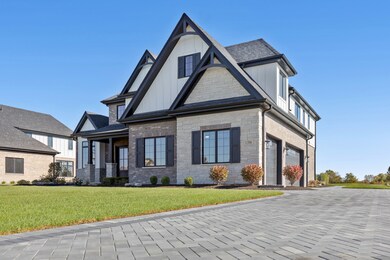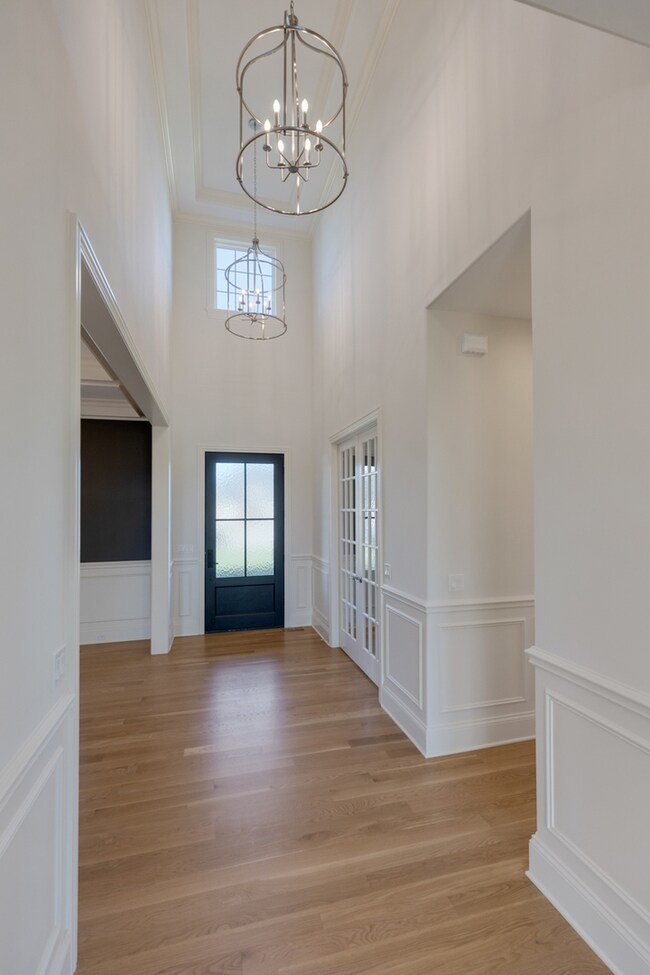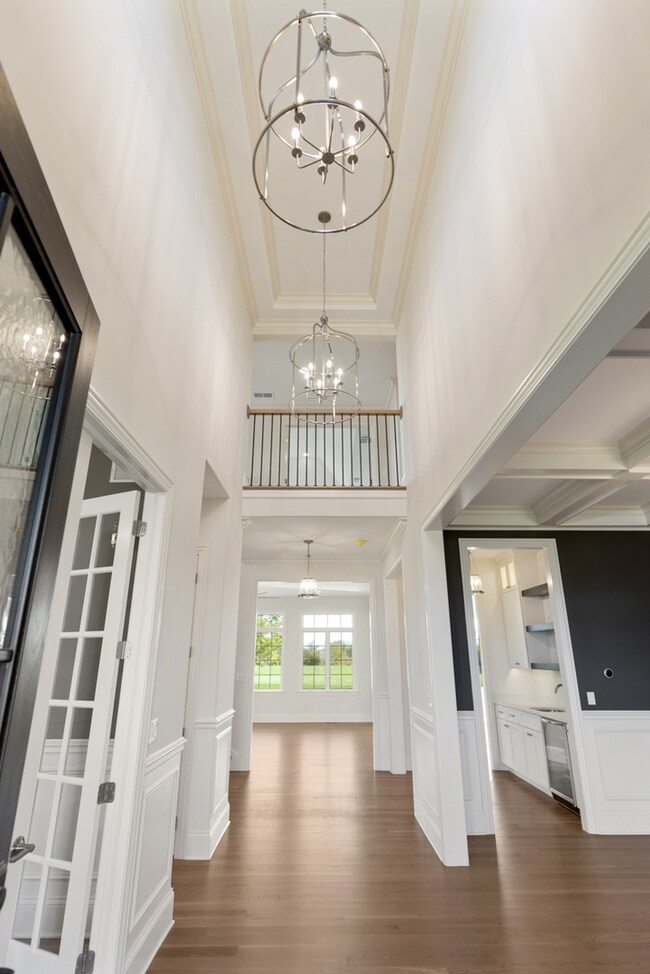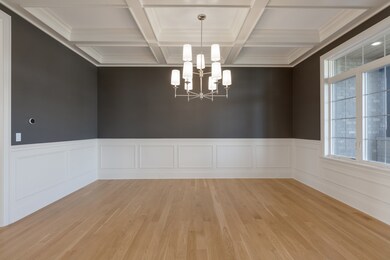
11506 Torino Way Frankfort, IL 60423
Highlights
- New Construction
- Open Floorplan
- Wood Flooring
- Chelsea Intermediate School Rated A
- Landscaped Professionally
- Bonus Room
About This Home
As of February 2025Spectacular McMahon built Brick and Stone custom 2 story in upscale Olde Stone Village! Features include dramatic 2 story entry with double tray ceiling and crown molding! Amazing study with double glass door entry, elevated ceiling, crown molding, wainscotting and hardwood floor! Dining room features spectacular coffered ceiling and hardwood floor! Much desired flowing kitchen and family room! Unbelievable enormous kitchen features custom cabinetry including soft close doors/drawers, fabulous center island, mix of quartz and Cambria counters, high end stainless steel appliances, recessed lighting, hardwood floor and breakfast area with oversized windows and transoms! Walk in pantry! Perfect dry bar with custom cabinetry and top! Beautiful family room features crown molding, hardwood floor, oversized windows and triple transom! Gorgeous staircase and hardwood landing leads you to the primary bedroom which includes double door entry, elevated tray ceiling, oversized windows (including brilliant picture window) and recessed lighting! Primary spa like bath features dual vanities with custom cabinetry, amazing marble tile floor/walls, elevated ceiling, full length mirror, walk in shower with rain ceiling, soaker tub and walk in closet! Bedroom (2) has elevated ceiling, walk in closet and attached bath! Bedroom (3) and (4) includes tray ceilings, walk in closets and Jack & Jill bath! Huge second level bonus room! Main level powder room! Main level laundry room with tons of cabinets and workspace! Mudroom with built in lockers! Full basement with 9 foot ceiling and roughed in plumbing for future bathroom! Professionally landscaped yard including sprinkler system, brick paver patio, walkways and driveway! Awesome front porch! 3 Car side load garage! 2 panel 8 foot doors on the main level! 10 ft ceilings on the main level! Dual furnace! Dual AC! A 10+!
Home Details
Home Type
- Single Family
Est. Annual Taxes
- $937
Year Built
- Built in 2024 | New Construction
Lot Details
- Lot Dimensions are 96x209x53x67x160
- Landscaped Professionally
- Paved or Partially Paved Lot
- Sprinkler System
HOA Fees
- $68 Monthly HOA Fees
Parking
- 3 Car Attached Garage
- Garage Transmitter
- Garage Door Opener
- Brick Driveway
- Parking Included in Price
Home Design
- Asphalt Roof
- Concrete Perimeter Foundation
Interior Spaces
- 4,400 Sq Ft Home
- 2-Story Property
- Open Floorplan
- Dry Bar
- Coffered Ceiling
- Ceiling height of 10 feet or more
- Ceiling Fan
- Heatilator
- Mud Room
- Family Room with Fireplace
- Living Room
- Formal Dining Room
- Bonus Room
- Utility Room with Study Area
- Carbon Monoxide Detectors
- Breakfast Bar
Flooring
- Wood
- Partially Carpeted
Bedrooms and Bathrooms
- 4 Bedrooms
- 4 Potential Bedrooms
- Walk-In Closet
- Dual Sinks
- Soaking Tub
- Separate Shower
Laundry
- Laundry Room
- Laundry on main level
- Sink Near Laundry
- Gas Dryer Hookup
Unfinished Basement
- Basement Fills Entire Space Under The House
- Sump Pump
- Rough-In Basement Bathroom
Outdoor Features
- Brick Porch or Patio
Utilities
- Central Air
- Heating System Uses Natural Gas
- 200+ Amp Service
- Gas Water Heater
- Water Softener is Owned
- Cable TV Available
Community Details
- Olde Stone Village Subdivision
Ownership History
Purchase Details
Home Financials for this Owner
Home Financials are based on the most recent Mortgage that was taken out on this home.Purchase Details
Home Financials for this Owner
Home Financials are based on the most recent Mortgage that was taken out on this home.Purchase Details
Map
Similar Homes in Frankfort, IL
Home Values in the Area
Average Home Value in this Area
Purchase History
| Date | Type | Sale Price | Title Company |
|---|---|---|---|
| Deed | $1,150,000 | Chicago Title | |
| Deed | $408,000 | First American Title | |
| Deed In Lieu Of Foreclosure | -- | Cti |
Mortgage History
| Date | Status | Loan Amount | Loan Type |
|---|---|---|---|
| Open | $600,000 | New Conventional | |
| Previous Owner | $1,554,750 | Commercial | |
| Previous Owner | $360,000 | Commercial |
Property History
| Date | Event | Price | Change | Sq Ft Price |
|---|---|---|---|---|
| 02/18/2025 02/18/25 | Sold | $1,150,000 | -2.5% | $261 / Sq Ft |
| 11/25/2024 11/25/24 | Pending | -- | -- | -- |
| 10/21/2024 10/21/24 | For Sale | $1,180,000 | -- | $268 / Sq Ft |
Tax History
| Year | Tax Paid | Tax Assessment Tax Assessment Total Assessment is a certain percentage of the fair market value that is determined by local assessors to be the total taxable value of land and additions on the property. | Land | Improvement |
|---|---|---|---|---|
| 2023 | $937 | $11,084 | $11,084 | $0 |
| 2022 | $857 | $10,096 | $10,096 | $0 |
| 2021 | $811 | $9,445 | $9,445 | $0 |
| 2020 | $792 | $9,179 | $9,179 | $0 |
| 2019 | $767 | $8,933 | $8,933 | $0 |
| 2018 | $755 | $8,676 | $8,676 | $0 |
| 2017 | $755 | $8,473 | $8,473 | $0 |
| 2016 | $739 | $8,183 | $8,183 | $0 |
| 2015 | $723 | $7,895 | $7,895 | $0 |
| 2014 | $723 | $7,840 | $7,840 | $0 |
| 2013 | $723 | $7,942 | $7,942 | $0 |
Source: Midwest Real Estate Data (MRED)
MLS Number: 12193653
APN: 09-31-401-012
- 11407 Zermatt Dr
- 11828 Coquille Dr
- 11759 Azure Dr
- 11216 Patrick Ct
- 22957 Devonshire Ln
- 23139 5 Oaks Dr
- 22971 Devonshire Ln
- 11886 Granite Ct
- 23155 Five Oaks Dr
- 11020 Riverside Dr
- 23092 Devonshire Ln
- 22388 Crimson Ln
- 11730 Sandstone Ct
- 23221 Jackson Branch Ct
- 23330 Bahia Ct
- 22351 Autumn Dr
- 22344 Autumn Dr
- 10857 W Gateway Dr
- 22942 S Big Run Dr
- 22718 S Beverly Ln
