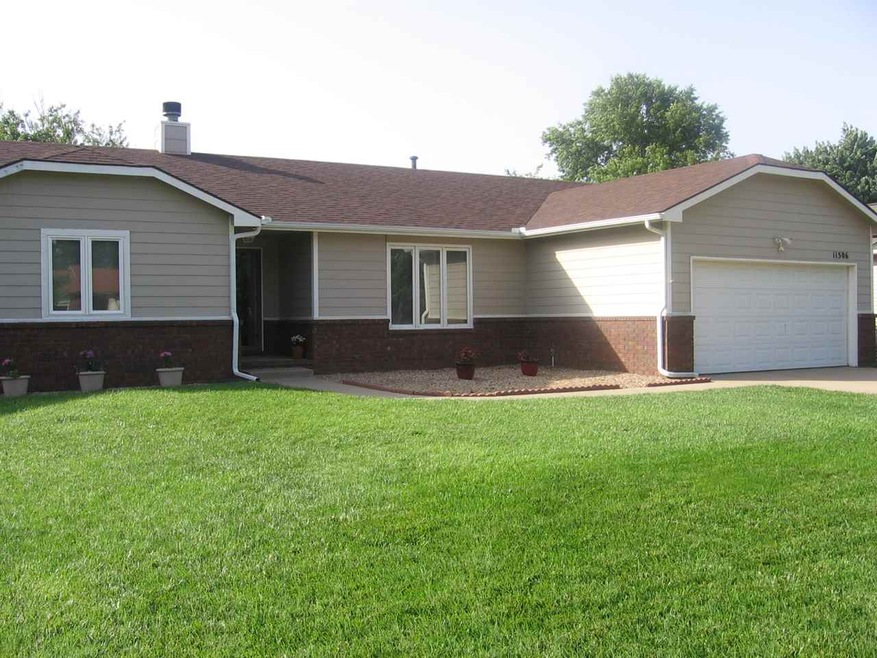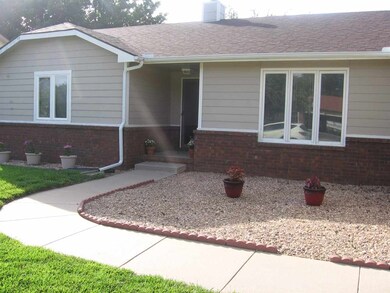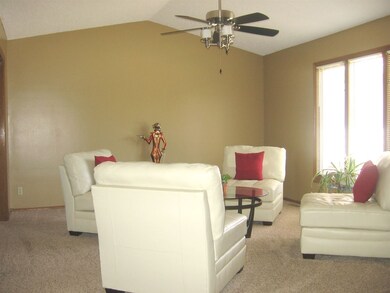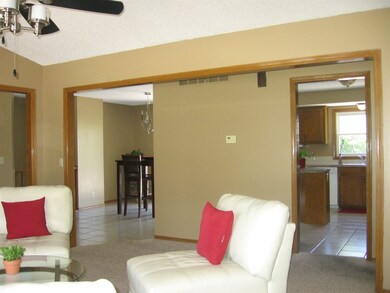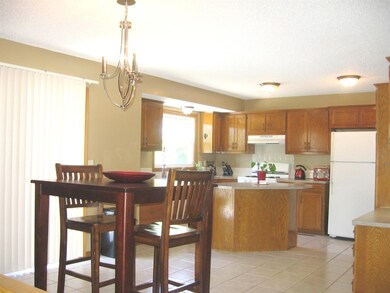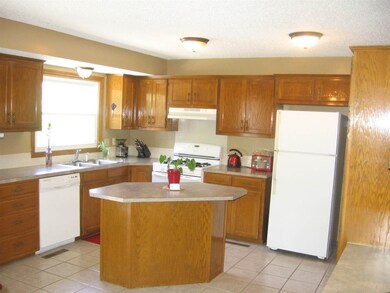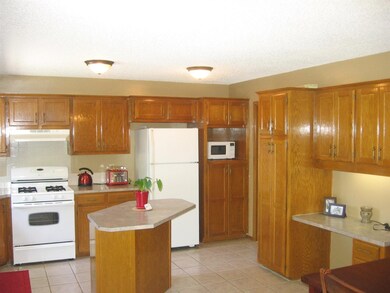
11506 W Murdock St Wichita, KS 67212
Far West Wichita NeighborhoodHighlights
- Deck
- Vaulted Ceiling
- 2 Car Attached Garage
- Contemporary Architecture
- Jogging Path
- Storm Windows
About This Home
As of November 2021This Lovely Home is ready to move into. Over 1500 Sq-Ft on the Main floor with Split Bedroom arrangement, 3 bedrooms and 2 baths on main floor. Another 2 bedrooms in the basement with a full bath. The Kitchen has an Island, a pantry with pull-outs and a cooking desk. The laundry room has lots of extra storage and is just off the Garage on the main floor. The Basement is mostly finished but still has a nice storage room. Just 2 blocks away from Swanson Park, and close to several West-side shopping areas. No Specials and Low Taxes.
Last Agent to Sell the Property
Jim Sullivan
Coldwell Banker Plaza Real Estate License #SP00013793 Listed on: 06/24/2015
Home Details
Home Type
- Single Family
Est. Annual Taxes
- $1,757
Year Built
- Built in 1987
Lot Details
- 7,746 Sq Ft Lot
- Wood Fence
- Sprinkler System
Home Design
- Contemporary Architecture
- Ranch Style House
- Frame Construction
- Composition Roof
Interior Spaces
- Wet Bar
- Built-In Desk
- Vaulted Ceiling
- Ceiling Fan
- Attached Fireplace Door
- Gas Fireplace
- Window Treatments
- Family Room with Fireplace
- Combination Kitchen and Dining Room
Kitchen
- Oven or Range
- Range Hood
- Dishwasher
- Kitchen Island
- Disposal
Bedrooms and Bathrooms
- 5 Bedrooms
- Split Bedroom Floorplan
- En-Suite Primary Bedroom
- Shower Only
Laundry
- Laundry Room
- Laundry on main level
- 220 Volts In Laundry
Finished Basement
- Basement Fills Entire Space Under The House
- Bedroom in Basement
- Finished Basement Bathroom
- Basement Storage
- Natural lighting in basement
Home Security
- Security Lights
- Storm Windows
- Storm Doors
Parking
- 2 Car Attached Garage
- Garage Door Opener
Outdoor Features
- Deck
- Rain Gutters
Schools
- Peterson Elementary School
- Wilbur Middle School
- Northwest High School
Utilities
- Forced Air Heating and Cooling System
- Heating System Uses Gas
- Private Water Source
Listing and Financial Details
- Assessor Parcel Number 00243-763
Community Details
Overview
- Golden Hills Subdivision
- Greenbelt
Recreation
- Jogging Path
Ownership History
Purchase Details
Home Financials for this Owner
Home Financials are based on the most recent Mortgage that was taken out on this home.Purchase Details
Home Financials for this Owner
Home Financials are based on the most recent Mortgage that was taken out on this home.Purchase Details
Home Financials for this Owner
Home Financials are based on the most recent Mortgage that was taken out on this home.Purchase Details
Home Financials for this Owner
Home Financials are based on the most recent Mortgage that was taken out on this home.Similar Homes in Wichita, KS
Home Values in the Area
Average Home Value in this Area
Purchase History
| Date | Type | Sale Price | Title Company |
|---|---|---|---|
| Warranty Deed | -- | Meridian Title Company | |
| Warranty Deed | -- | Security 1St Title | |
| Warranty Deed | -- | Security 1St Title | |
| Warranty Deed | -- | None Available |
Mortgage History
| Date | Status | Loan Amount | Loan Type |
|---|---|---|---|
| Open | $235,000 | VA | |
| Previous Owner | $152,000 | FHA | |
| Previous Owner | $152,203 | VA | |
| Previous Owner | $54,000 | Stand Alone Second | |
| Previous Owner | $125,123 | New Conventional |
Property History
| Date | Event | Price | Change | Sq Ft Price |
|---|---|---|---|---|
| 11/15/2021 11/15/21 | Sold | -- | -- | -- |
| 09/27/2021 09/27/21 | Pending | -- | -- | -- |
| 09/27/2021 09/27/21 | Price Changed | $235,000 | +6.8% | $82 / Sq Ft |
| 09/24/2021 09/24/21 | For Sale | $220,000 | +35.1% | $77 / Sq Ft |
| 09/04/2015 09/04/15 | Sold | -- | -- | -- |
| 08/04/2015 08/04/15 | Pending | -- | -- | -- |
| 06/24/2015 06/24/15 | For Sale | $162,900 | -- | $57 / Sq Ft |
Tax History Compared to Growth
Tax History
| Year | Tax Paid | Tax Assessment Tax Assessment Total Assessment is a certain percentage of the fair market value that is determined by local assessors to be the total taxable value of land and additions on the property. | Land | Improvement |
|---|---|---|---|---|
| 2025 | $3,286 | $30,188 | $6,383 | $23,805 |
| 2023 | $3,286 | $27,359 | $4,738 | $22,621 |
| 2022 | $2,716 | $24,323 | $4,474 | $19,849 |
| 2021 | $2,603 | $22,736 | $3,094 | $19,642 |
| 2020 | $2,511 | $21,862 | $3,094 | $18,768 |
| 2019 | $2,304 | $20,057 | $3,094 | $16,963 |
| 2018 | $2,214 | $19,229 | $2,404 | $16,825 |
| 2017 | $2,028 | $0 | $0 | $0 |
| 2016 | $1,931 | $0 | $0 | $0 |
| 2015 | $1,916 | $0 | $0 | $0 |
| 2014 | $1,764 | $0 | $0 | $0 |
Agents Affiliated with this Home
-
Josh Roy

Seller's Agent in 2021
Josh Roy
Keller Williams Hometown Partners
(316) 799-8615
57 in this area
1,903 Total Sales
-
Tiffany Roy
T
Seller Co-Listing Agent in 2021
Tiffany Roy
Keller Williams Hometown Partners
(316) 352-7294
5 in this area
34 Total Sales
-
Cindy Ford

Buyer's Agent in 2021
Cindy Ford
Reece Nichols South Central Kansas
(316) 655-8946
2 in this area
28 Total Sales
-
J
Seller's Agent in 2015
Jim Sullivan
Coldwell Banker Plaza Real Estate
Map
Source: South Central Kansas MLS
MLS Number: 506160
APN: 134-18-0-31-03-014.00
- 11323 W Cindy St
- 11307 W Delano St
- 11710 W Lost Creek Ct
- 11110 W Central Ave
- 1102 N Prescott Cir
- 11841 W Alderny Ct
- 733 N Cedar Downs Ct
- 729 N Cedar Down Cir
- 821 N Cedar Downs Cir
- 817 N Cedar Downs Cir
- 813 N Cedar Downs Cir
- 809 N Cedar Downs Cir
- 805 N Cedar Downs Cir
- 801 N Cedar Downs Cir
- 825 N Cedar Downs Cir
- 829 N Cedar Downs Cir
- 828 N Cedar Downs Cir
- 824 N Cedar Downs Cir
- 820 N Cedar Downs Cir
- 816 N Cedar Downs Cir
