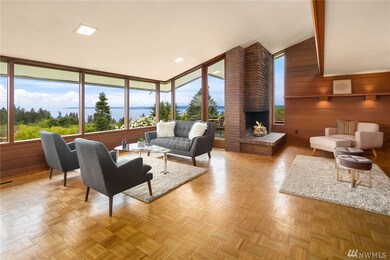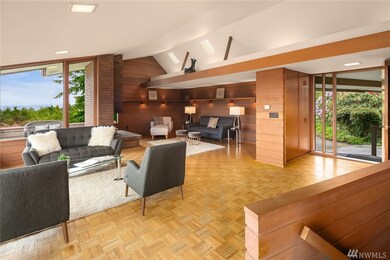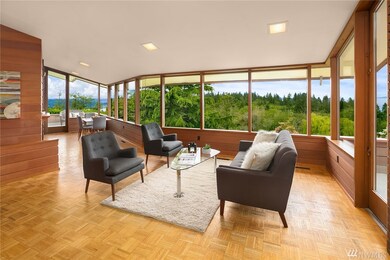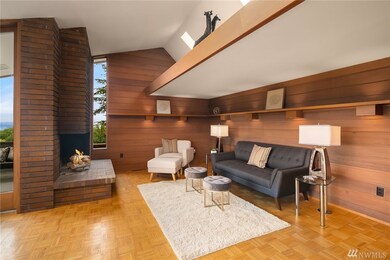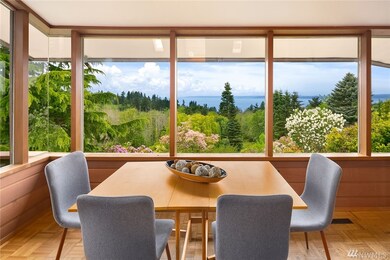
$889,000
- 3 Beds
- 2 Baths
- 1,280 Sq Ft
- 10426 SW 112th St
- Vashon, WA
Scandinavian-inspired and fully renovated, this light-filled North-End home offers modern comfort just minutes from the Seattle ferry. Featuring an open concept layout, wide-plank oak floors, kitchen with quartz counters, Miele appliances, and a gas range. Thoughtfully updated baths include heated tile floors. 3 bedrooms enjoy custom closets. All-new systems: electrical, plumbing, Hardie siding,
Nancy Wolff Vashon Isl. Sotheby's Int'l RE

