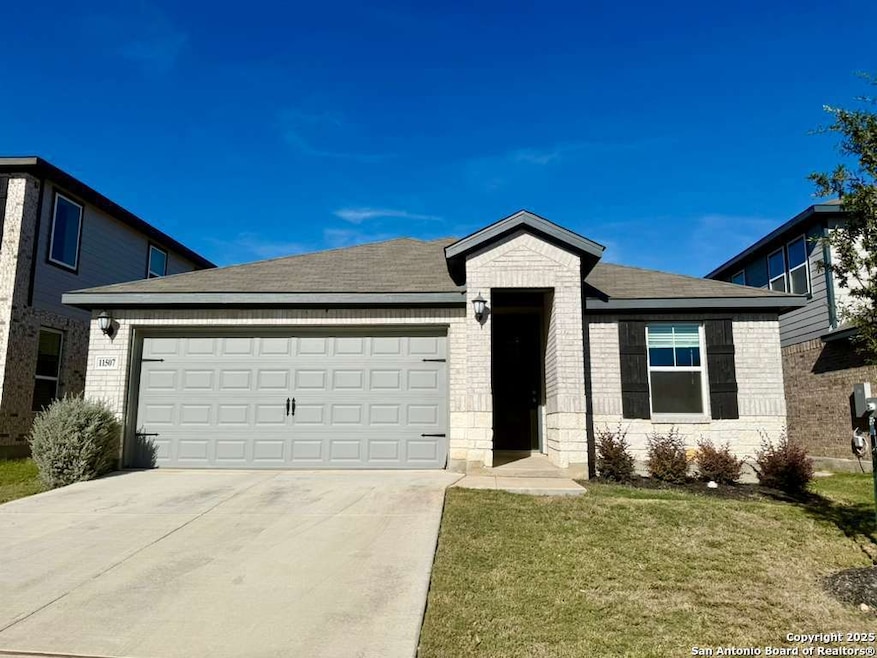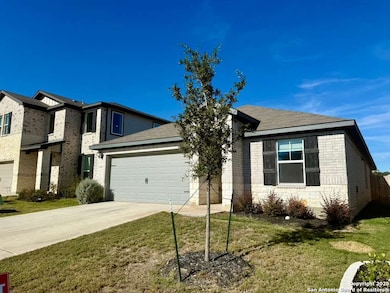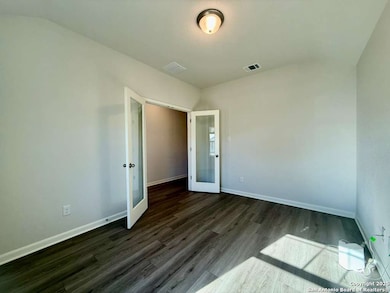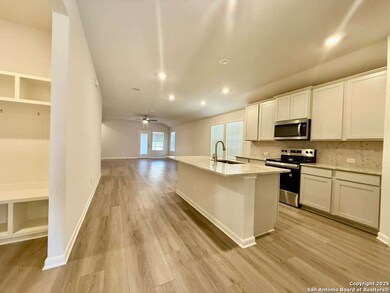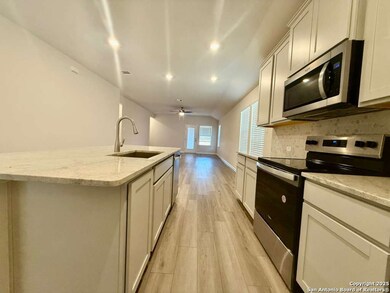11507 Cottage Point San Antonio, TX 78254
Highlights
- Walk-In Closet
- Central Heating and Cooling System
- Ceiling Fan
- Ceramic Tile Flooring
- Combination Dining and Living Room
- 1-Story Property
About This Home
MUST SEE! BRAND NEW (2024 Construction) 1-story Meritage "Allen" plan in the sought-after Sagebrooke community, Northside ISD. This energy-efficient 3 Bed/2 Bath home is built for modern living and lower utility bills. Features a bright, open-concept layout and luxury finishes throughout. Gourmet Island Kitchen boasts solid countertops, stainless steel appliances, and is open to the dining and family rooms. The spacious, secluded Primary Suite offers a walk-in closet and a spa-like bath with double vanity. Home includes two flexible bonus areas: a Front Flex Space (perfect for a home office/study) and a Teen Room! Enjoy a private, fenced backyard with a covered patio, plus access to the BRAND NEW Resort-Style Community Pool and playground. Excellent location with convenient access to Alamo Ranch, major shopping, and NISD schools. Don't miss this opportunity for a new home experience!
Home Details
Home Type
- Single Family
Year Built
- Built in 2024
Parking
- 2 Car Garage
Home Design
- Brick Exterior Construction
- Slab Foundation
- Composition Roof
- Masonry
Interior Spaces
- 1,996 Sq Ft Home
- 1-Story Property
- Ceiling Fan
- Window Treatments
- Combination Dining and Living Room
- Ceramic Tile Flooring
- Stove
- Washer Hookup
Bedrooms and Bathrooms
- 3 Bedrooms
- Walk-In Closet
- 2 Full Bathrooms
Schools
- Krueger Elementary School
- Jefferson Middle School
Utilities
- Central Heating and Cooling System
Community Details
- Sagebrooke Subdivision
Listing and Financial Details
- Rent includes noinc
Map
Source: San Antonio Board of REALTORS®
MLS Number: 1922808
- 11586 Cottage Point
- 11582 Cottage Point
- 11574 Cottage Point
- 11554 Cottage Point
- 11566 Cottage Point
- 11594 Cottage Point
- 11590 Cottage Point
- 11558 Cottage Point
- 9827 Bricewood Cove
- 11530 Cottage Point
- 9923 Bricewood Hill
- 11514 Cottage Point
- 11723 Bricewood Tip
- The Callaghan (830) Plan at Sagebrooke - Premier Series
- The Cedar (4012) Plan at Sagebrooke - Classic Series
- The Allen (840) Plan at Sagebrooke - Premier Series
- The Pine (4007) Plan at Sagebrooke - Classic Series
- The Preston (C403) Plan at Sagebrooke - Classic Series
- The Henderson (C404) Plan at Sagebrooke - Classic Series
- The Evergreen (4011) Plan at Sagebrooke - Classic Series
- 11723 Bricewood Tip
- 10147 Bricewood Run
- 12134 Dawes Point
- 12139 Patton Point
- 11706 Briceway Land
- 10514 Briceway Ace
- 9603 Bricewood Oak
- 12031 Mill Pine
- 9311 Fm 1560 N
- 9307 Birch Way
- 12111 Wagon Canyon
- 11911 Pure Silver
- 11814 Pure Silver
- 11906 Pure Silver
- 11713 Silver Sky
- 12223 Autumn Cherry
- 11918 Silver Coins
- 12226 Autumn Cherry
- 11922 Silver Coins
- 9923 Mustang Rise
