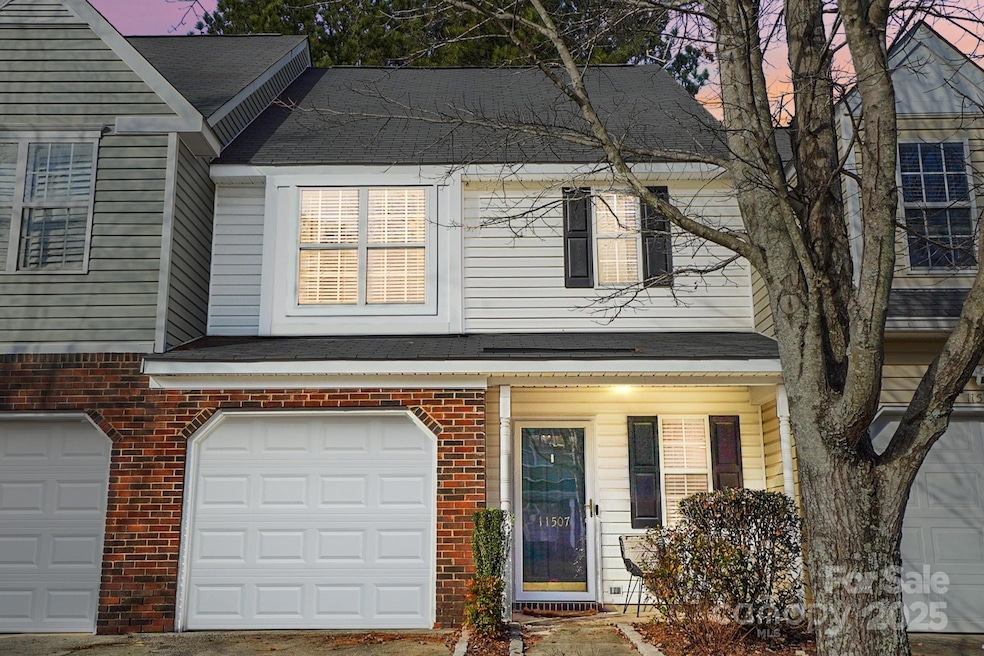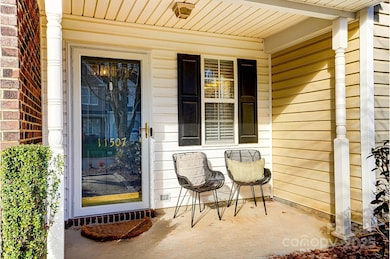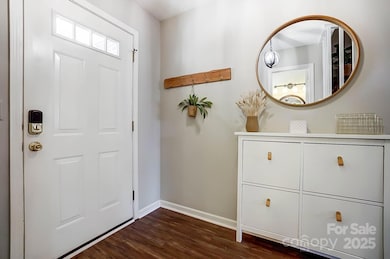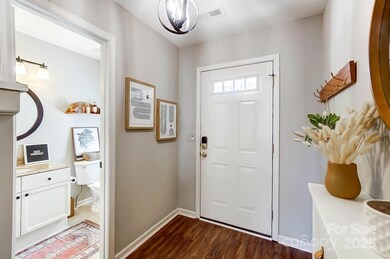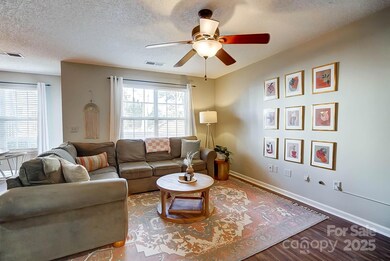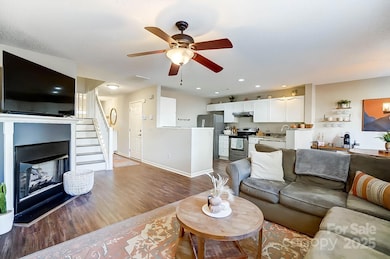
11507 Delores Ferguson Ln Charlotte, NC 28277
Provincetowne NeighborhoodHighlights
- Open Floorplan
- Wood Flooring
- Recreation Facilities
- Hawk Ridge Elementary Rated A-
- Lawn
- Front Porch
About This Home
As of March 2025Unique opportunity in the beautiful Ballantyne townhome community, Elizabeth Townes! This stunning two-bedroom, two-and-a-half bath home showcases two spacious primary suites, an attached one-car garage, and a spacious open floor-plan. The first floor features a fully-equipped kitchen with stainless steel appliances including a new refrigerator and dishwasher, and generous counter space, plus a large dining area and family room with a gas fireplace, perfect for entertaining. The two primary suites are located upstairs, boasting vaulted ceilings, walk-in closets, and bathrooms with new tile flooring. The quaint covered front porch and back patio are perfect for relaxing and unwinding. Located near desirable schools, this property is perfect for families and individuals of all ages. The community offers a private pool and has easy access to retail, dining, and entertainment options in Ballantyne and is minutes from Blakeney, Stonecrest and all that South Charlotte has to offer.
Last Agent to Sell the Property
Berkshire Hathaway HomeServices Carolinas Realty Brokerage Email: ottoreynolds@gmail.com License #322436 Listed on: 01/12/2025

Townhouse Details
Home Type
- Townhome
Est. Annual Taxes
- $2,242
Year Built
- Built in 1999
HOA Fees
- $282 Monthly HOA Fees
Parking
- 1 Car Attached Garage
- Driveway
Home Design
- Brick Exterior Construction
- Slab Foundation
- Composition Roof
- Vinyl Siding
Interior Spaces
- 2-Story Property
- Open Floorplan
- Ceiling Fan
- Living Room with Fireplace
- Pull Down Stairs to Attic
Kitchen
- Electric Range
- Dishwasher
- Disposal
Flooring
- Wood
- Tile
- Vinyl
Bedrooms and Bathrooms
- 2 Bedrooms
- Split Bedroom Floorplan
- Walk-In Closet
Laundry
- Laundry Room
- Electric Dryer Hookup
Schools
- Hawk Ridge Elementary School
- Community House Middle School
- Ardrey Kell High School
Utilities
- Forced Air Heating and Cooling System
- Heating System Uses Natural Gas
- Electric Water Heater
Additional Features
- Front Porch
- Lawn
Listing and Financial Details
- Assessor Parcel Number 229-043-78
Community Details
Overview
- Cedar Management Association
- Elizabeth Townes Subdivision
Recreation
- Recreation Facilities
Ownership History
Purchase Details
Home Financials for this Owner
Home Financials are based on the most recent Mortgage that was taken out on this home.Purchase Details
Home Financials for this Owner
Home Financials are based on the most recent Mortgage that was taken out on this home.Purchase Details
Home Financials for this Owner
Home Financials are based on the most recent Mortgage that was taken out on this home.Purchase Details
Purchase Details
Home Financials for this Owner
Home Financials are based on the most recent Mortgage that was taken out on this home.Purchase Details
Home Financials for this Owner
Home Financials are based on the most recent Mortgage that was taken out on this home.Purchase Details
Home Financials for this Owner
Home Financials are based on the most recent Mortgage that was taken out on this home.Similar Homes in the area
Home Values in the Area
Average Home Value in this Area
Purchase History
| Date | Type | Sale Price | Title Company |
|---|---|---|---|
| Warranty Deed | $340,000 | Heritage Title | |
| Warranty Deed | $340,000 | Heritage Title | |
| Warranty Deed | $240,000 | None Available | |
| Warranty Deed | $146,500 | None Available | |
| Interfamily Deed Transfer | -- | None Available | |
| Warranty Deed | $139,000 | Cardinal Title Center Llc | |
| Warranty Deed | $120,000 | -- | |
| Warranty Deed | $126,000 | -- |
Mortgage History
| Date | Status | Loan Amount | Loan Type |
|---|---|---|---|
| Open | $272,000 | New Conventional | |
| Closed | $272,000 | New Conventional | |
| Previous Owner | $168,750 | New Conventional | |
| Previous Owner | $134,157 | FHA | |
| Previous Owner | $136,482 | FHA | |
| Previous Owner | $114,000 | Purchase Money Mortgage | |
| Previous Owner | $119,200 | Purchase Money Mortgage |
Property History
| Date | Event | Price | Change | Sq Ft Price |
|---|---|---|---|---|
| 03/05/2025 03/05/25 | Sold | $340,000 | -2.8% | $247 / Sq Ft |
| 02/02/2025 02/02/25 | Pending | -- | -- | -- |
| 01/12/2025 01/12/25 | For Sale | $349,900 | +45.8% | $255 / Sq Ft |
| 12/28/2020 12/28/20 | Sold | $240,000 | -2.0% | $170 / Sq Ft |
| 11/17/2020 11/17/20 | Pending | -- | -- | -- |
| 11/12/2020 11/12/20 | For Sale | $245,000 | -- | $173 / Sq Ft |
Tax History Compared to Growth
Tax History
| Year | Tax Paid | Tax Assessment Tax Assessment Total Assessment is a certain percentage of the fair market value that is determined by local assessors to be the total taxable value of land and additions on the property. | Land | Improvement |
|---|---|---|---|---|
| 2024 | $2,242 | $289,500 | $60,000 | $229,500 |
| 2023 | $2,242 | $289,500 | $60,000 | $229,500 |
| 2022 | $1,867 | $189,400 | $45,000 | $144,400 |
| 2021 | $1,867 | $189,400 | $45,000 | $144,400 |
| 2020 | $1,867 | $189,400 | $45,000 | $144,400 |
| 2019 | $1,861 | $189,400 | $45,000 | $144,400 |
| 2018 | $1,785 | $134,000 | $31,500 | $102,500 |
| 2017 | $1,759 | $134,000 | $31,500 | $102,500 |
| 2016 | $1,755 | $134,000 | $31,500 | $102,500 |
| 2015 | $1,752 | $134,000 | $31,500 | $102,500 |
| 2014 | $1,760 | $134,000 | $31,500 | $102,500 |
Agents Affiliated with this Home
-
Otto Reynolds
O
Seller's Agent in 2025
Otto Reynolds
Berkshire Hathaway HomeServices Carolinas Realty
(704) 740-7695
1 in this area
15 Total Sales
-
Brandi Williams

Buyer's Agent in 2025
Brandi Williams
Keller Williams Ballantyne Area
(980) 292-6272
1 in this area
106 Total Sales
-
David Scapicchio

Seller's Agent in 2020
David Scapicchio
Austin-Barnett Realty LLC
(704) 761-9306
1 in this area
12 Total Sales
-
D
Seller Co-Listing Agent in 2020
Deb Faust
Austin-Barnett Realty, LLC
-
J
Buyer's Agent in 2020
JW Brady
Keller Williams Ballantyne Area
Map
Source: Canopy MLS (Canopy Realtor® Association)
MLS Number: 4208888
APN: 229-043-78
- 9730 Elizabeth Townes Ln
- 11531 Delores Ferguson Ln
- 9327 Timothy Ct
- 8534 Headford Rd
- 7203 Bellera Ct
- 8514 Ellington Park Dr
- 12312 Landry Renee Place Unit 35
- 12313 Landry Renee Place
- 8217 Lansford Rd
- 8533 Windsor Ridge Dr Unit 15B
- 11938 Fiddlers Roof Ln
- 9429 Briarwick Ln
- 11738 Fiddlers Roof Ln
- 8703 Ellington Park Dr
- 11729 Fiddlers Roof Ln
- 11712 Fiddlers Roof Ln
- 10638 Moss Mill Ln
- 8218 Houston Ridge Rd
- 11005 Cobb Creek Ct
- 8927 Bryson Bend Dr
