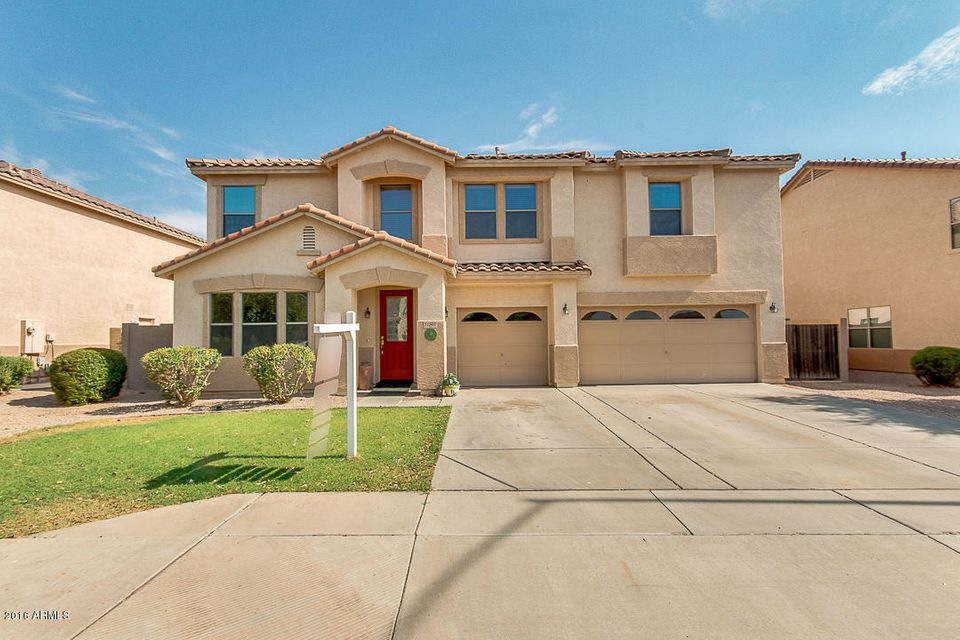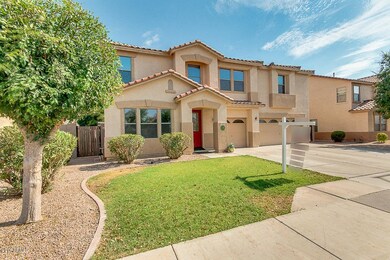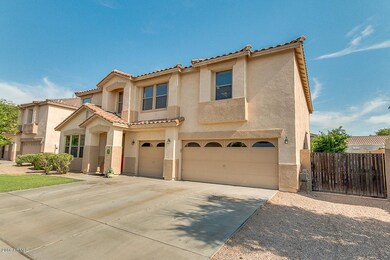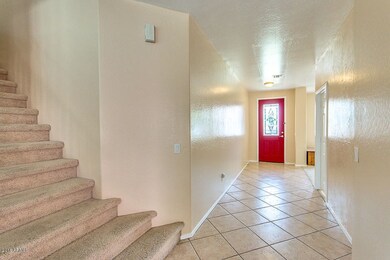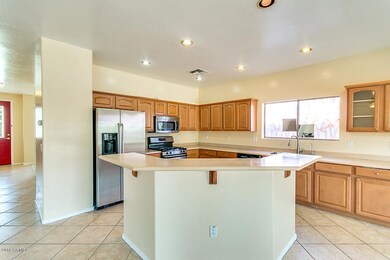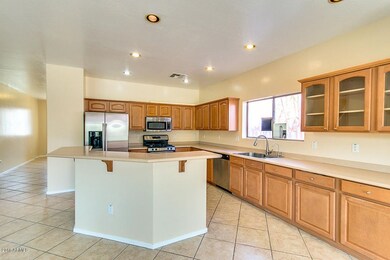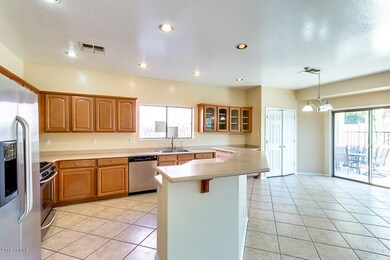
11507 E Queensborough Ave Unit 4 Mesa, AZ 85212
Superstition Vistas NeighborhoodHighlights
- Heated Spa
- RV Gated
- Covered patio or porch
- Desert Ridge Jr. High School Rated A-
- Wood Flooring
- Eat-In Kitchen
About This Home
As of June 2022Situated on a N/S Lot Featuring 6 Bedrooms + Loft and Great Room, Separate Living, Family, and Formal Dining Rooms, 2'' Faux Wood Blinds, 10' Ceilings, Tile, Carpet & Wood Flooring, Accent Paint, Eat-In Kitchen with Island/Breakfast Bar, Stainless Gas Range & Built-In Microwave, Soft Water, R/O System, Inside Laundry Room, Separate Shower/Tub, Dual Sinks, and Walk-In Closet in Master Bath, Extended Covered Patio with Fan, Grassy Yard, Citrus Trees, Pool with Rock Waterfall, Spa, RV Gate, 3 Car Garage w/Service Door.
Last Agent to Sell the Property
Kenny Klaus
Keller Williams Integrity First License #SA515503000
Last Buyer's Agent
James Vieyra
Argo Real Estate Professionals License #SA634370000
Home Details
Home Type
- Single Family
Est. Annual Taxes
- $1,769
Year Built
- Built in 2003
Lot Details
- 8,000 Sq Ft Lot
- Desert faces the front of the property
- Block Wall Fence
- Front and Back Yard Sprinklers
- Sprinklers on Timer
- Grass Covered Lot
HOA Fees
- $44 Monthly HOA Fees
Parking
- 3 Car Garage
- Garage Door Opener
- RV Gated
Home Design
- Wood Frame Construction
- Tile Roof
- Stucco
Interior Spaces
- 3,691 Sq Ft Home
- 2-Story Property
- Ceiling height of 9 feet or more
- Ceiling Fan
- Double Pane Windows
Kitchen
- Eat-In Kitchen
- Breakfast Bar
- Gas Cooktop
- Built-In Microwave
- Kitchen Island
Flooring
- Wood
- Carpet
- Tile
Bedrooms and Bathrooms
- 6 Bedrooms
- Primary Bathroom is a Full Bathroom
- 3 Bathrooms
- Dual Vanity Sinks in Primary Bathroom
- Bathtub With Separate Shower Stall
Pool
- Heated Spa
- Heated Pool
Outdoor Features
- Covered patio or porch
Schools
- Meridian Elementary School
- Desert Ridge Jr. High Middle School
- Desert Ridge High School
Utilities
- Refrigerated Cooling System
- Heating System Uses Natural Gas
- Water Filtration System
- High Speed Internet
- Cable TV Available
Listing and Financial Details
- Tax Lot 538
- Assessor Parcel Number 304-33-568
Community Details
Overview
- Association fees include ground maintenance
- Spectrum Association, Phone Number (480) 719-4524
- Built by KB Homes
- Mountain Ranch Subdivision
Recreation
- Community Playground
- Bike Trail
Ownership History
Purchase Details
Home Financials for this Owner
Home Financials are based on the most recent Mortgage that was taken out on this home.Purchase Details
Home Financials for this Owner
Home Financials are based on the most recent Mortgage that was taken out on this home.Purchase Details
Home Financials for this Owner
Home Financials are based on the most recent Mortgage that was taken out on this home.Purchase Details
Home Financials for this Owner
Home Financials are based on the most recent Mortgage that was taken out on this home.Purchase Details
Home Financials for this Owner
Home Financials are based on the most recent Mortgage that was taken out on this home.Purchase Details
Home Financials for this Owner
Home Financials are based on the most recent Mortgage that was taken out on this home.Purchase Details
Home Financials for this Owner
Home Financials are based on the most recent Mortgage that was taken out on this home.Purchase Details
Home Financials for this Owner
Home Financials are based on the most recent Mortgage that was taken out on this home.Map
Similar Homes in Mesa, AZ
Home Values in the Area
Average Home Value in this Area
Purchase History
| Date | Type | Sale Price | Title Company |
|---|---|---|---|
| Warranty Deed | $735,000 | First American Title | |
| Warranty Deed | $320,000 | Empire West Title Agency | |
| Interfamily Deed Transfer | -- | Servicelink | |
| Interfamily Deed Transfer | -- | Fidelity Natl Title Ins Co | |
| Warranty Deed | $210,000 | Fidelity Natl Title Ins Co | |
| Interfamily Deed Transfer | -- | Title Guaranty Agency Of Az | |
| Interfamily Deed Transfer | -- | First American Title Ins Co | |
| Warranty Deed | $243,159 | First American Title Ins Co | |
| Warranty Deed | -- | First American Title Ins Co |
Mortgage History
| Date | Status | Loan Amount | Loan Type |
|---|---|---|---|
| Open | $545,000 | New Conventional | |
| Previous Owner | $304,000 | New Conventional | |
| Previous Owner | $209,000 | New Conventional | |
| Previous Owner | $168,000 | New Conventional | |
| Previous Owner | $168,000 | New Conventional | |
| Previous Owner | $375,000 | Purchase Money Mortgage | |
| Previous Owner | $30,831 | Construction | |
| Previous Owner | $230,950 | Purchase Money Mortgage | |
| Previous Owner | $230,950 | Purchase Money Mortgage |
Property History
| Date | Event | Price | Change | Sq Ft Price |
|---|---|---|---|---|
| 06/17/2022 06/17/22 | Sold | $735,000 | -0.7% | $199 / Sq Ft |
| 05/29/2022 05/29/22 | Pending | -- | -- | -- |
| 05/26/2022 05/26/22 | Price Changed | $739,900 | -1.3% | $200 / Sq Ft |
| 05/19/2022 05/19/22 | Price Changed | $749,900 | -5.1% | $203 / Sq Ft |
| 05/13/2022 05/13/22 | For Sale | $789,900 | +146.8% | $214 / Sq Ft |
| 08/30/2016 08/30/16 | Sold | $320,000 | -1.5% | $87 / Sq Ft |
| 06/23/2016 06/23/16 | For Sale | $324,900 | -- | $88 / Sq Ft |
Tax History
| Year | Tax Paid | Tax Assessment Tax Assessment Total Assessment is a certain percentage of the fair market value that is determined by local assessors to be the total taxable value of land and additions on the property. | Land | Improvement |
|---|---|---|---|---|
| 2025 | $2,078 | $29,180 | -- | -- |
| 2024 | $2,097 | $27,791 | -- | -- |
| 2023 | $2,097 | $48,400 | $9,680 | $38,720 |
| 2022 | $2,046 | $35,230 | $7,040 | $28,190 |
| 2021 | $2,216 | $31,020 | $6,200 | $24,820 |
| 2020 | $2,177 | $29,610 | $5,920 | $23,690 |
| 2019 | $2,018 | $26,870 | $5,370 | $21,500 |
| 2018 | $1,921 | $25,270 | $5,050 | $20,220 |
| 2017 | $1,861 | $24,280 | $4,850 | $19,430 |
| 2016 | $1,920 | $24,050 | $4,810 | $19,240 |
| 2015 | $1,769 | $22,400 | $4,480 | $17,920 |
Source: Arizona Regional Multiple Listing Service (ARMLS)
MLS Number: 5461276
APN: 304-33-568
- 3555 S Payton
- 11346 E Renata Ave
- 11511 E Renata Ave
- 11455 E Persimmon Ave Unit 3
- 11502 E Rafael Ave
- 3829 S Harlan Unit D
- 11433 E Peterson Ave Unit 263
- 11303 E Pratt Ave Unit 4
- 11129 E Reginald Ave
- 10846 E Quartet Ave
- 4305 S Antonio
- 10822 E Ramblewood Cir
- 11235 E Pampa Ave
- 11225 E Ocaso Ave
- 11050 E Ravenna Ave
- 11541 E Corbin Ave
- 11526 E Shepperd Ave
- 11242 E Onza Ave
- 11208 E Ocaso Ave
- 11352 E Starkey Ave Unit 1
