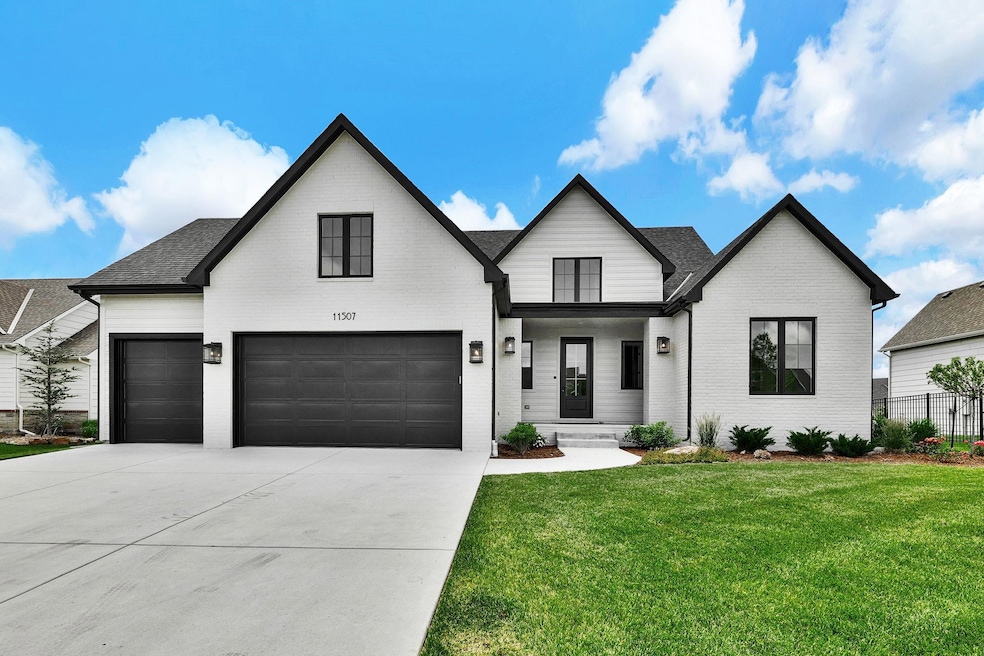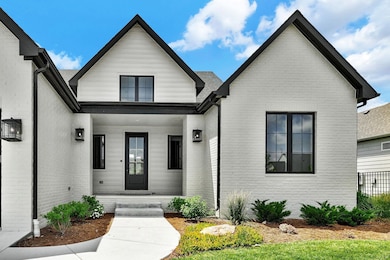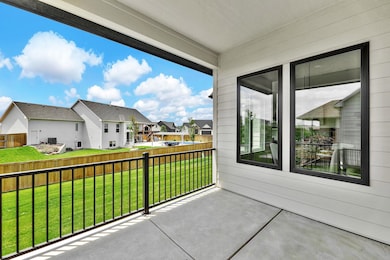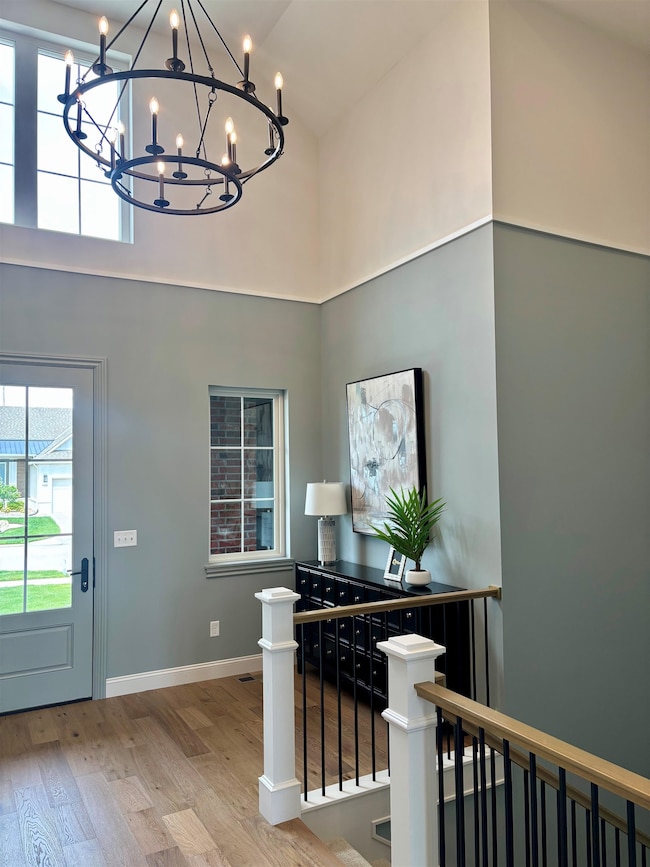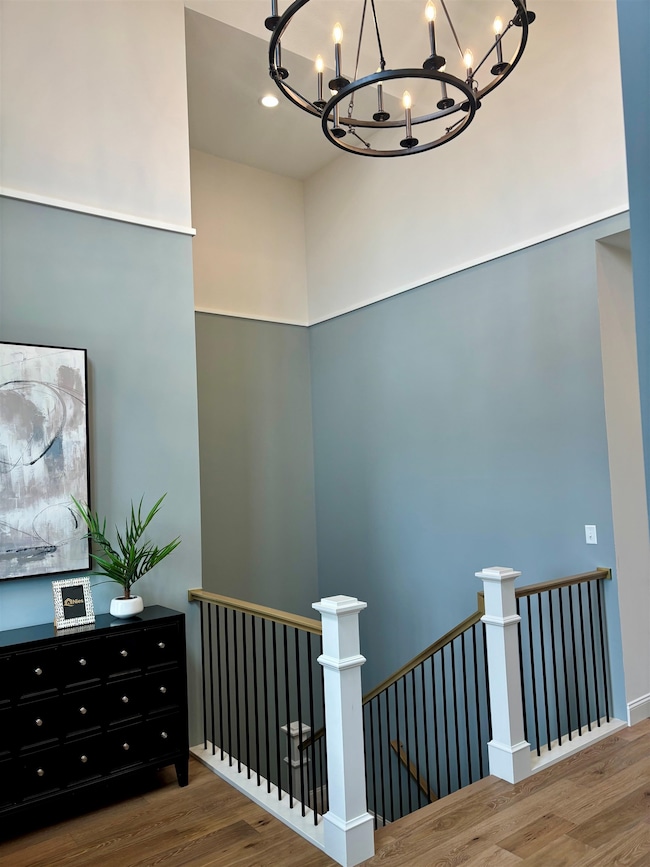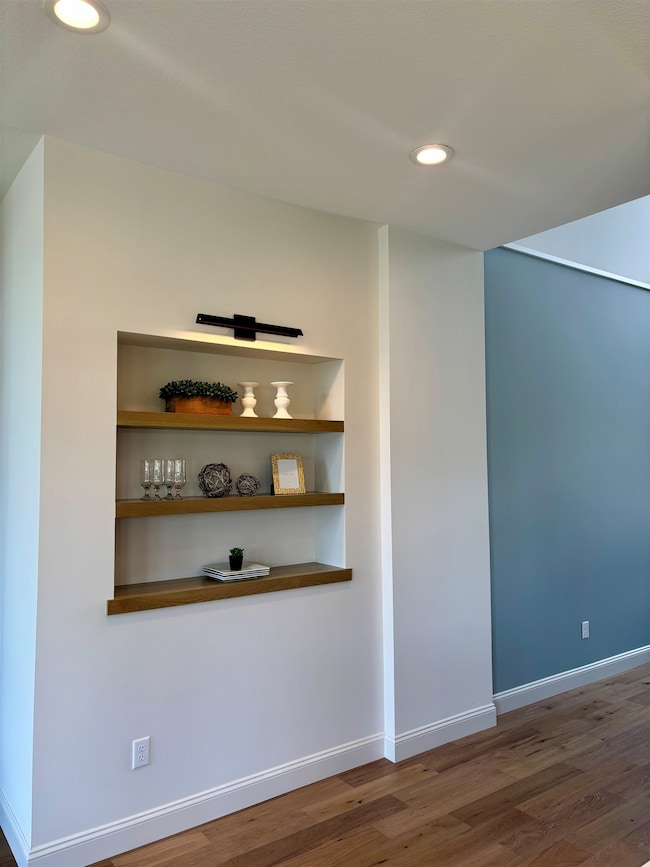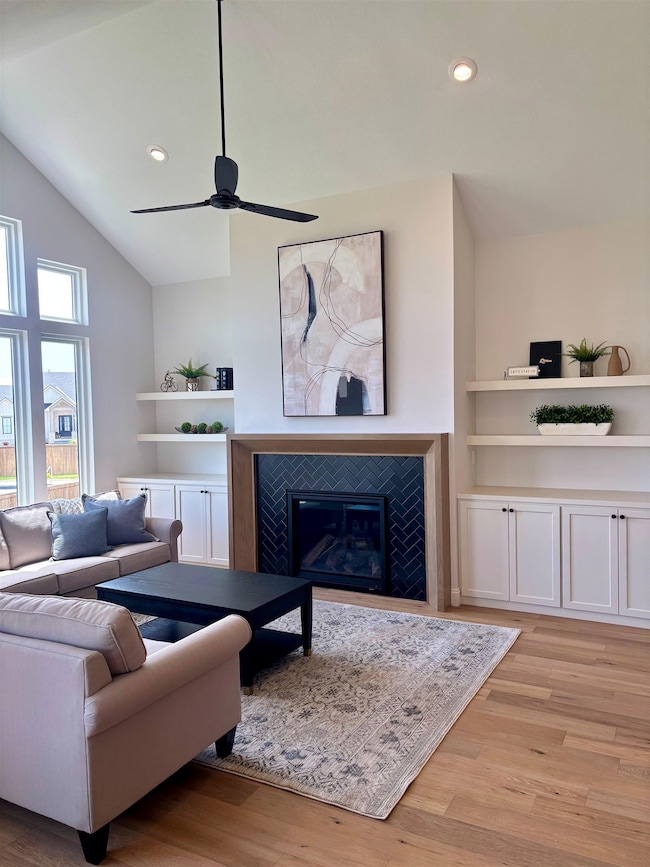11507 E Winston St Wichita, KS 67226
Northeast Wichita NeighborhoodEstimated payment $4,471/month
Highlights
- Community Lake
- Community Pool
- Jogging Path
- Wood Flooring
- Covered Patio or Porch
- Wet Bar
About This Home
Welcome to 11507 Winston Street – A Stunning Family Home in Brookfield. Nestled in the highly sought-after Brookfield neighborhood, this beautifully Nies Homes crafted 5 bedroom, three-and-a-half-bath home blends timeless elegance with modern comfort. Boasting a crisp white exterior accented with striking entry beams, this residence makes a stunning first impression. Step inside to discover an expansive open-concept layout, where the great room, dining area, and spacious kitchen flow seamlessly together—perfect for everyday living and entertaining. The great room is anchored by a cozy fireplace, flanked by custom built-in bookcases and floating shelves, adding warmth and character to the space. There is a large wet bar, game area, and rec room located in the finished basement with 2 bedrooms and a basement. Landscaping is in and the home is ready to move into!
Home Details
Home Type
- Single Family
Est. Annual Taxes
- $10,662
Year Built
- Built in 2024
Lot Details
- 0.26 Acre Lot
- Sprinkler System
HOA Fees
- $70 Monthly HOA Fees
Parking
- 3 Car Garage
Home Design
- Brick Exterior Construction
- Composition Roof
Interior Spaces
- 1-Story Property
- Wet Bar
- Ceiling Fan
- Gas Fireplace
- Living Room
- Basement
Kitchen
- Microwave
- Dishwasher
- Disposal
Flooring
- Wood
- Carpet
Bedrooms and Bathrooms
- 5 Bedrooms
- Walk-In Closet
Laundry
- Laundry Room
- Laundry on main level
- 220 Volts In Laundry
Outdoor Features
- Covered Deck
- Covered Patio or Porch
Schools
- Circle Greenwich Elementary School
- Circle High School
Utilities
- Forced Air Heating and Cooling System
- Heating System Uses Natural Gas
Listing and Financial Details
- Assessor Parcel Number 30007447
Community Details
Overview
- Association fees include recreation facility, gen. upkeep for common ar
- $300 HOA Transfer Fee
- Built by Nies Homes, Inc.
- Brookfield Subdivision
- Community Lake
- Greenbelt
Recreation
- Community Playground
- Community Pool
- Jogging Path
Map
Home Values in the Area
Average Home Value in this Area
Property History
| Date | Event | Price | Change | Sq Ft Price |
|---|---|---|---|---|
| 09/19/2025 09/19/25 | Pending | -- | -- | -- |
| 06/14/2025 06/14/25 | For Sale | $664,900 | -- | $189 / Sq Ft |
Source: South Central Kansas MLS
MLS Number: 657039
- 2705 N Winstead Cir
- 7720 E 24th Ct N
- 2547 N Rock Road Ct
- 8019 E Lakepoint Way
- 2710 N Dublin Cir
- 7324 E 24th Ct N
- 2431 N Hathway Cir
- 8024 E Greenbriar Ct
- 8124 E Greenbriar Ct
- 8229 E Oxford Ct
- 8100 E 22nd St N
- 8319 E Oxford Cir
- 8320 E Oxford Cir
- 8311 E Greenbriar St
- 7519 E Leewood Cir
- 2204 N Winstead Cir
- 7333 E 22nd St N
- 2280 N Tara Cir
- 2856 N Tallgrass St
- 2624 N Cranberry St
