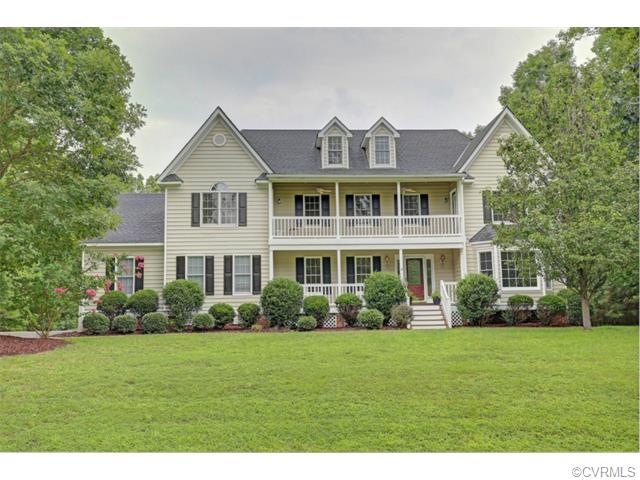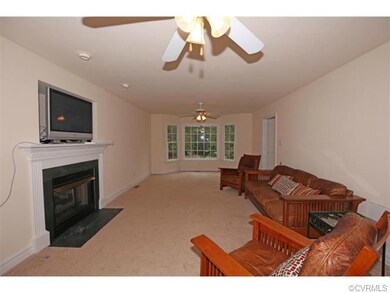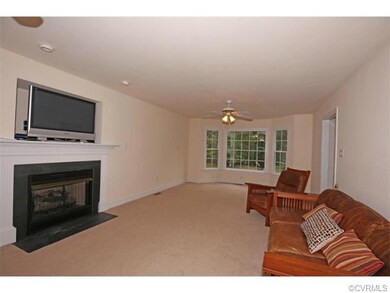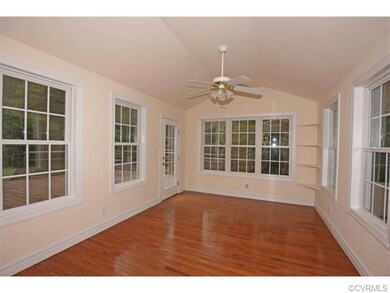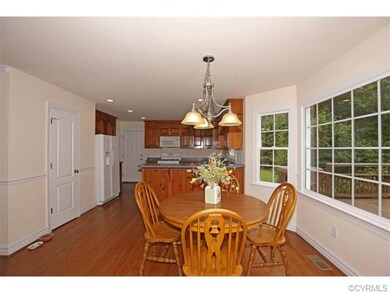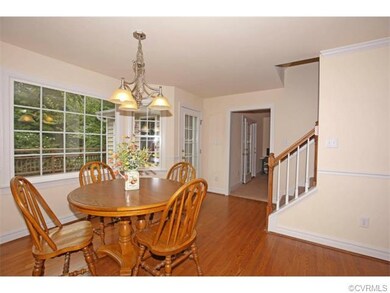
11507 Lylwood Ln Chesterfield, VA 23838
The Highlands NeighborhoodEstimated Value: $536,000 - $584,000
About This Home
As of May 2015Well appointed 5 bedroom double porch Peachtree custom home in the award winning Chesterfield community, the Highlands! Pick your granite color for counters and stainless steel appliances being added for additional $7000 price! This home is move in ready w/new carpet and paint throughout,offers a private lot backing up to the nature trail , open floor plan with very spacious family room with bay window, separate office/sunroom with french doors and deck access, over sized kitchen with custom solid wood cabinetry, corian counters, large pantry, large bay window and brushed nickel lighting and faucets, formal dining room offering wainscoting details, upgraded mill work, and pretty hardwood floors throughout most rooms on first floor except family room, over sized master suite with large walk in closet and master bath, four additional spacious bedrooms w/new carpet for 2nd floor, spacious closets, two porches first and second floor, great storage w/lg walk up attic. The great features don't end inside....owners added huge deck, aggregate patio setting perfect for grilling and extra seating, freshly power washed, new exterior trim paint. Great value at this price!
Last Agent to Sell the Property
Heather Egan
Long & Foster REALTORS License #0225080588 Listed on: 03/24/2015

Last Buyer's Agent
Linda Hulen
Long & Foster REALTORS License #0225028188

Home Details
Home Type
- Single Family
Est. Annual Taxes
- $4,307
Year Built
- 2000
Lot Details
- 1.25
Home Design
- Composition Roof
Interior Spaces
- Property has 2 Levels
Flooring
- Wood
- Wall to Wall Carpet
- Ceramic Tile
Bedrooms and Bathrooms
- 5 Bedrooms
- 2 Full Bathrooms
Utilities
- Forced Air Zoned Heating and Cooling System
- Conventional Septic
Listing and Financial Details
- Assessor Parcel Number 764-651-01-48-00000
Ownership History
Purchase Details
Home Financials for this Owner
Home Financials are based on the most recent Mortgage that was taken out on this home.Similar Homes in Chesterfield, VA
Home Values in the Area
Average Home Value in this Area
Purchase History
| Date | Buyer | Sale Price | Title Company |
|---|---|---|---|
| Kight Kenneth M | $329,500 | -- |
Mortgage History
| Date | Status | Borrower | Loan Amount |
|---|---|---|---|
| Open | Kight Kenneth M | $280,000 | |
| Closed | Kight Kenneth M | $313,025 |
Property History
| Date | Event | Price | Change | Sq Ft Price |
|---|---|---|---|---|
| 05/22/2015 05/22/15 | Sold | $329,500 | -0.5% | $112 / Sq Ft |
| 03/29/2015 03/29/15 | Pending | -- | -- | -- |
| 03/24/2015 03/24/15 | For Sale | $331,000 | -- | $113 / Sq Ft |
Tax History Compared to Growth
Tax History
| Year | Tax Paid | Tax Assessment Tax Assessment Total Assessment is a certain percentage of the fair market value that is determined by local assessors to be the total taxable value of land and additions on the property. | Land | Improvement |
|---|---|---|---|---|
| 2024 | $4,307 | $459,100 | $85,100 | $374,000 |
| 2023 | $3,900 | $428,600 | $77,000 | $351,600 |
| 2022 | $3,619 | $393,400 | $77,000 | $316,400 |
| 2021 | $3,505 | $362,000 | $77,000 | $285,000 |
| 2020 | $3,307 | $348,100 | $77,000 | $271,100 |
| 2019 | $3,252 | $342,300 | $77,000 | $265,300 |
| 2018 | $3,204 | $337,300 | $76,000 | $261,300 |
| 2017 | $3,219 | $335,300 | $74,000 | $261,300 |
| 2016 | $3,180 | $331,300 | $74,000 | $257,300 |
| 2015 | $3,137 | $324,200 | $72,000 | $252,200 |
| 2014 | -- | $323,200 | $72,000 | $251,200 |
Agents Affiliated with this Home
-

Seller's Agent in 2015
Heather Egan
Long & Foster REALTORS
(804) 241-6290
-
L
Buyer's Agent in 2015
Linda Hulen
Long & Foster
Map
Source: Central Virginia Regional MLS
MLS Number: 1507727
APN: 764-65-10-14-800-000
- 11324 Regalia Dr
- 8313 Kalliope Ct
- 11424 Shellharbor Ct
- 8510 Heathermist Ct
- 8309 Regalia Ct
- 11320 Glendevon Rd
- 11719 Burray Rd
- 8611 Glendevon Ct
- 10819 Macandrew Ln
- 8831 Whistling Swan Rd
- 11436 Brant Hollow Ct
- 11401 Braidstone Ln
- 11107 Lyndenwood Dr
- 11400 Shorecrest Ct
- 8136 Fedora Dr
- 10607 Macandrew Ln
- 8212 Macandrew Place
- 11513 Barrows Ridge Ln
- 12012 Buckrudy Terrace
- 11430 Avocet Dr
- 11507 Lylwood Ln
- 11519 Lylwood Ln
- 11506 Lylwood Ln
- 11419 Lylwood Ln
- 11500 Lylwood Ln
- 11518 Lylwood Ln
- 8401 Eastfair Dr
- 11512 Lylwood Ln
- 8419 Chandon Ct
- 8407 Lylwood Ct
- 11413 Lylwood Ln
- 8412 Shagreen Ct
- 8413 Lylwood Ct
- 8424 Chandon Ct
- 11412 Lylwood Ln
- 11407 Lylwood Ln
- 8407 Shagreen Ct
- 8406 Shagreen Ct
- 8419 Lylwood Ct
- 8485 Lylwood Ct
