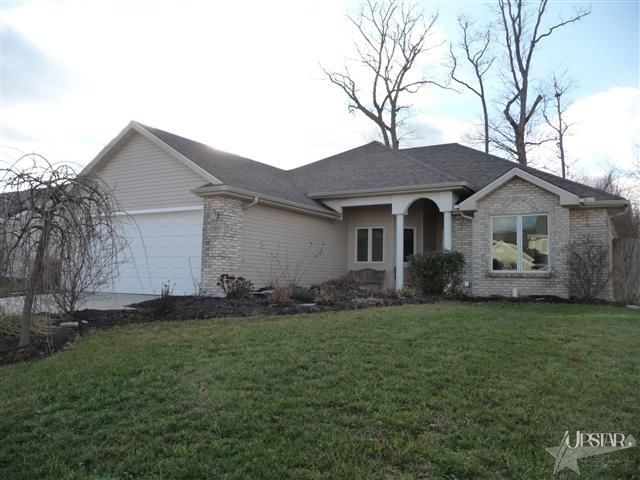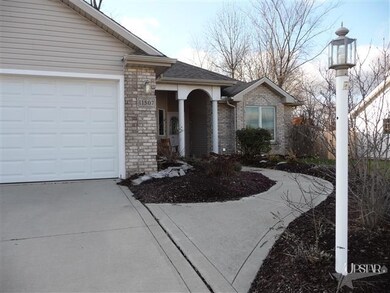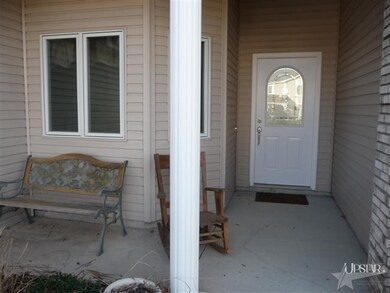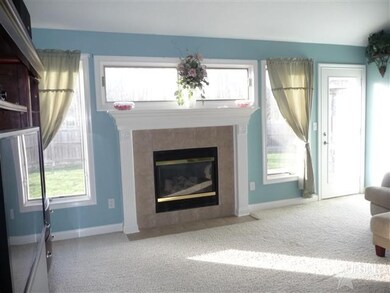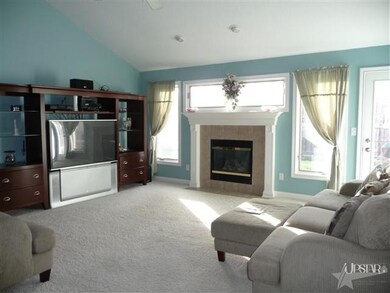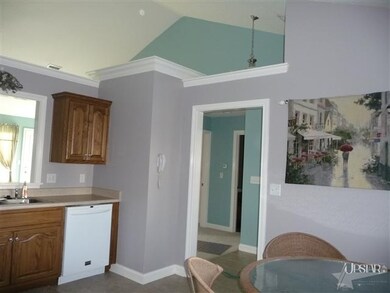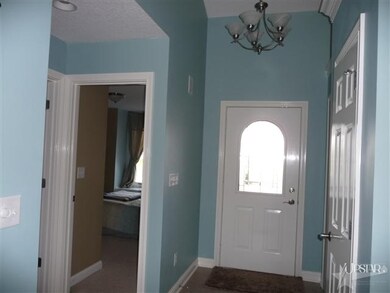
11507 Mountain Ash Run Fort Wayne, IN 46818
Northwest Fort Wayne NeighborhoodHighlights
- Living Room with Fireplace
- Ranch Style House
- Covered patio or porch
- Carroll High School Rated A
- Whirlpool Bathtub
- 2 Car Attached Garage
About This Home
As of August 2016Reduced $8000! Don't miss this Custom Built home by D & D Signature Homes! Custom Zehr cabinets (Not box). Pantry. Jetted Tub & separate Shower in Master Suite. Gas log fireplace surrounded by windows! Greatroom features cathedral ceiling. Split Bedroom Plan, all Bedrooms large. Covered, cozy, front porch. Well landscaped! Spacious eat-in Kitchen. Separate Laundry Room with French Doors. Painted, fluted trim with larger base. Trane Furnace. Water Softener. Lace Ceilings, not popcorn! Ceramic Tile flooring in Kitchen and Baths. Main Bath features upgraded, custom ceramic shower with steel tub and great shower head too! Fenced Yard and Garden Area. 12 x 12 Patio. Possession available at closing. Just move in!
Last Buyer's Agent
John Sullivan
RE/MAX Results

Home Details
Home Type
- Single Family
Est. Annual Taxes
- $1,371
Year Built
- Built in 2004
Lot Details
- 10,019 Sq Ft Lot
- Lot Dimensions are 76x130
- Level Lot
HOA Fees
- $10 Monthly HOA Fees
Home Design
- Ranch Style House
- Slab Foundation
- Vinyl Construction Material
Interior Spaces
- Ceiling Fan
- Living Room with Fireplace
- Electric Dryer Hookup
Kitchen
- Electric Oven or Range
- Disposal
Bedrooms and Bathrooms
- 3 Bedrooms
- Split Bedroom Floorplan
- En-Suite Primary Bedroom
- 2 Full Bathrooms
- Whirlpool Bathtub
Parking
- 2 Car Attached Garage
- Garage Door Opener
Utilities
- Central Air
- Radiator
- Heating System Uses Gas
Additional Features
- Covered patio or porch
- Suburban Location
Listing and Financial Details
- Assessor Parcel Number 020231251011000091
Ownership History
Purchase Details
Home Financials for this Owner
Home Financials are based on the most recent Mortgage that was taken out on this home.Purchase Details
Home Financials for this Owner
Home Financials are based on the most recent Mortgage that was taken out on this home.Purchase Details
Home Financials for this Owner
Home Financials are based on the most recent Mortgage that was taken out on this home.Similar Homes in Fort Wayne, IN
Home Values in the Area
Average Home Value in this Area
Purchase History
| Date | Type | Sale Price | Title Company |
|---|---|---|---|
| Warranty Deed | -- | Rrenaissance Title | |
| Warranty Deed | -- | Renaissance Title | |
| Corporate Deed | -- | Commonwealth/Dreibelbiss Tit |
Mortgage History
| Date | Status | Loan Amount | Loan Type |
|---|---|---|---|
| Open | $153,664 | FHA | |
| Previous Owner | $142,000 | Adjustable Rate Mortgage/ARM | |
| Previous Owner | $127,300 | Construction |
Property History
| Date | Event | Price | Change | Sq Ft Price |
|---|---|---|---|---|
| 08/05/2016 08/05/16 | Sold | $156,500 | +1.0% | $96 / Sq Ft |
| 07/12/2016 07/12/16 | Pending | -- | -- | -- |
| 07/11/2016 07/11/16 | For Sale | $154,900 | +9.1% | $95 / Sq Ft |
| 05/13/2013 05/13/13 | Sold | $142,000 | -2.0% | $87 / Sq Ft |
| 04/15/2013 04/15/13 | Pending | -- | -- | -- |
| 12/05/2012 12/05/12 | For Sale | $144,900 | -- | $89 / Sq Ft |
Tax History Compared to Growth
Tax History
| Year | Tax Paid | Tax Assessment Tax Assessment Total Assessment is a certain percentage of the fair market value that is determined by local assessors to be the total taxable value of land and additions on the property. | Land | Improvement |
|---|---|---|---|---|
| 2024 | $2,447 | $268,100 | $30,600 | $237,500 |
| 2022 | $2,421 | $232,700 | $30,600 | $202,100 |
| 2021 | $2,119 | $203,600 | $30,600 | $173,000 |
| 2020 | $1,935 | $184,400 | $30,600 | $153,800 |
| 2019 | $1,890 | $180,200 | $30,600 | $149,600 |
| 2018 | $1,813 | $177,100 | $30,600 | $146,500 |
| 2017 | $1,615 | $161,500 | $30,600 | $130,900 |
| 2016 | $1,532 | $153,200 | $30,600 | $122,600 |
| 2014 | $1,462 | $146,200 | $30,600 | $115,600 |
| 2013 | $1,415 | $141,500 | $30,600 | $110,900 |
Agents Affiliated with this Home
-
J
Seller's Agent in 2016
John Sullivan
RE/MAX
-

Buyer's Agent in 2016
Jaclyn Myers
RE/MAX
(260) 437-3471
-

Seller's Agent in 2013
Jane Yoder
RE/MAX
(260) 466-5306
22 in this area
171 Total Sales
Map
Source: Indiana Regional MLS
MLS Number: 201212620
APN: 02-02-31-251-011.000-091
- 2516 Loganberry Cove
- 2517 Loganberry Cove
- 2819 Golden Fields Ct
- 2608 Creeping Phlox Cove
- 2910 Water Wheel Run
- 11019 Millstone Dr
- 11501 Keady Run
- 11940 Tapered Bank Run
- 11952 Tapered Bank Run
- 2885 Troutwood Dr
- 2853 Troutwood Dr
- 3033 Troutwood Dr
- 2725 Bearberry Ct
- 3316 Caledon Place
- 11939 Turtle Creek Ct
- 11924 Turtle Creek Ct
- 11902 Turtle Creek Ct
- 11903 Turtle Creek Ct
- 11915 Turtle Creek Ct
- 11927 Turtle Creek Ct
