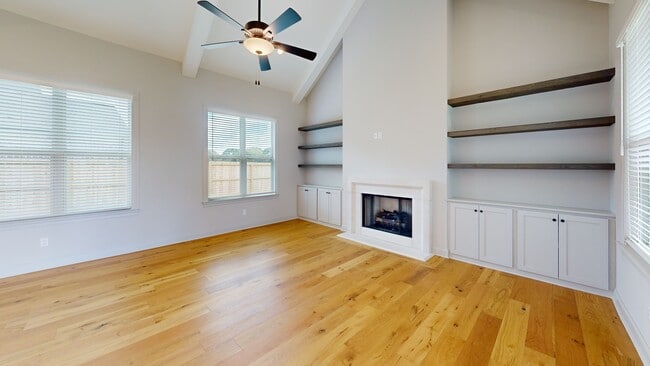
11508 Sunsparkler Way Collierville, TN 38017
Estimated payment $4,282/month
Highlights
- New Construction
- Landscaped Professionally
- Traditional Architecture
- Collierville Middle School Rated A-
- Vaulted Ceiling
- Wood Flooring
About This Home
NEW CONSTRUCTION LUXURY: Eagle Builders Home in Coveted Collierville! Discover the perfect blend of modern luxury and turnkey convenience with this exceptional new construction home! Situated in a highly coveted Collierville location, this property is move-in ready and packed with premium amenities. This functional and elegant home features 4 spacious bedrooms and 4 full bathrooms, offering ideal privacy and convenience for a large or growing family. Enjoy striking designer finishes and an open-concept floor plan designed for effortless entertaining. Peace of mind and instant comfort are included: this home comes complete with a professionally installed fenced yard, full-yard irrigation system, and all interior blinds installed! A spacious 2-car garage provides ample storage. Buyers can take advantage of generous builder incentives available now to significantly lower financing costs or cover closing expenses, securing an unbeatable deal on this brand-new residence.
Home Details
Home Type
- Single Family
Year Built
- Built in 2024 | New Construction
Lot Details
- Lot Dimensions are 76x140
- Landscaped Professionally
- Level Lot
- Sprinklers on Timer
HOA Fees
- $54 Monthly HOA Fees
Home Design
- Traditional Architecture
- Slab Foundation
- Composition Shingle Roof
Interior Spaces
- 3,200-3,399 Sq Ft Home
- 3,387 Sq Ft Home
- 2-Story Property
- Smooth Ceilings
- Vaulted Ceiling
- Ceiling Fan
- Fireplace
- Some Wood Windows
- Double Pane Windows
- Entrance Foyer
- Great Room
- Dining Room
- Den
- Play Room
- Laundry Room
- Attic
Kitchen
- Self-Cleaning Oven
- Gas Cooktop
- Microwave
- Dishwasher
- Kitchen Island
- Disposal
Flooring
- Wood
- Partially Carpeted
- Tile
Bedrooms and Bathrooms
- 4 Bedrooms | 2 Main Level Bedrooms
- Primary Bedroom on Main
- En-Suite Bathroom
- Walk-In Closet
- 4 Full Bathrooms
- Dual Vanity Sinks in Primary Bathroom
- Separate Shower
Home Security
- Burglar Security System
- Fire and Smoke Detector
Parking
- 2 Car Garage
- Front Facing Garage
- Garage Door Opener
- Driveway
Outdoor Features
- Covered Patio or Porch
Utilities
- Central Heating and Cooling System
- Vented Exhaust Fan
- Heating System Uses Gas
- Electric Water Heater
- Cable TV Available
Community Details
Overview
- The Meadows Subdivision
- Mandatory home owners association
Security
- Building Fire Alarm
Matterport 3D Tour
Floorplans
Map
Home Values in the Area
Average Home Value in this Area
Tax History
| Year | Tax Paid | Tax Assessment Tax Assessment Total Assessment is a certain percentage of the fair market value that is determined by local assessors to be the total taxable value of land and additions on the property. | Land | Improvement |
|---|---|---|---|---|
| 2025 | -- | $179,350 | $31,250 | $148,100 |
| 2024 | -- | $49,500 | $22,500 | $27,000 |
Property History
| Date | Event | Price | List to Sale | Price per Sq Ft |
|---|---|---|---|---|
| 10/03/2025 10/03/25 | Price Changed | $674,900 | -2.9% | $211 / Sq Ft |
| 05/15/2025 05/15/25 | For Sale | $694,900 | -- | $217 / Sq Ft |
About the Listing Agent

Top-Producing Real Estate Agent | Mid-South Market Specialist | New Construction Expert
I am Amanda Hamilton, a dedicated real estate professional proudly serving clients across Collierville, Germantown, Piperton, Rossville, Lakeland, Arlington, Eads, Bartlett, Cordova, Oakland, Olive Branch, and Southaven.
Known as a top sales agent, I specialize in new construction homes, market insights, and strategic guidance that empowers my clients to make confident real estate decisions.
Amanda's Other Listings
Source: Memphis Area Association of REALTORS®
MLS Number: 10196765
APN: C0-258W-C0-0003
- 11498 Sunsparkler Way
- 27 ACRES Sycamore Rd
- 817 Bellflower Way
- 442 Old Hearthstone Cir N
- 11516 Sunsparkler Way
- 11512 Sunsparkler Way
- 848 Goldenrod Way
- 836 Goldenrod Way
- 11504 Sunsparkler Way
- 524 Tender Oaks Cove
- 11412 Sycamore Farms Rd
- 757 Southern Pride Dr
- 728 Southern Pride Dr
- 344 Rolling Grove Blvd
- 336 Rolling Grove Blvd
- 350 Rolling Grove Blvd
- 11120 Shelby Post Rd
- 485 Indian Hollow Cove
- 232 Majestic Trail
- 1062 Center Ridge Rd
- 635 Sycamore Rd
- 151 Clifton Place
- 325 S Center St Unit 40
- 325 S Center St
- 115 Dannon Springs Dr
- 288 S Center St
- 186 E South St Unit 1
- 531 Laurel Park Dr
- 298 W Poplar Ave
- 160 Madison Farms Ln
- 4648 Jasper Park Ln
- 250 Maynard Way
- 1020 Schiling Row Ave
- 4605 Park Side Dr
- 1070 Winchester Blvd
- 4530 Park Ridge Pkwy
- 4907 Rainy Pass Rd
- 525 S Shea Rd
- 499 Dogwood Valley Dr
- 1371 Schilling Blvd W





