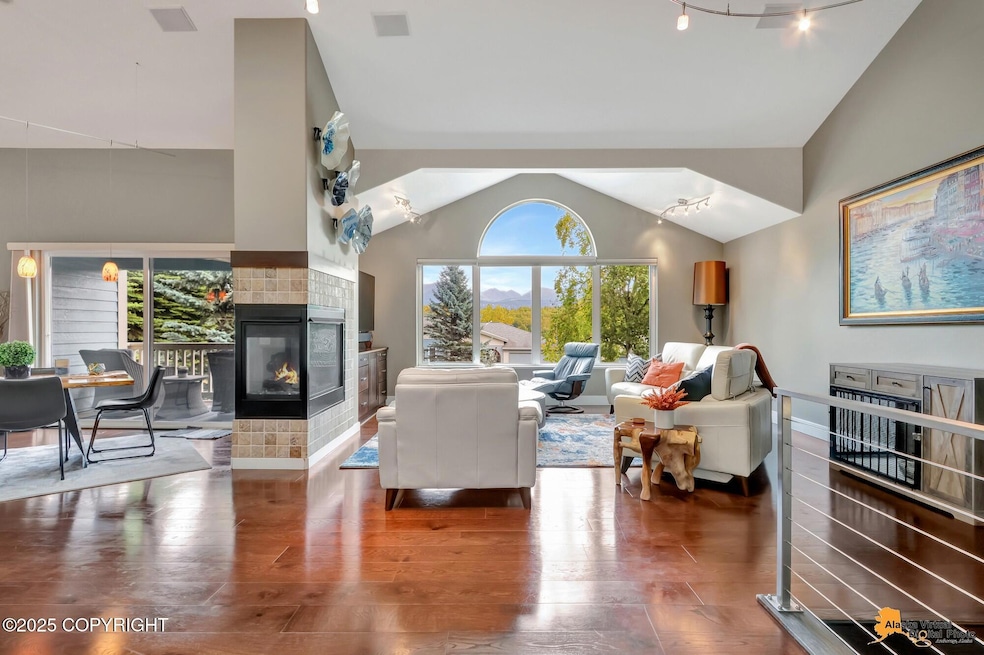IMMACULATE South Anchorage executive home with sweeping mountain views and high-end finishes throughout. Featuring 3 bedrooms, 2.5 bathrooms, an oversized two-car garage and a Savant Smart Home System with audio, heating and entertainment with built-in speakers in master and dining/ living room. This residence offers care-free luxury living that's hard to find.A large, welcoming tiled entry with ample storage sets the tone, leading up to the gourmet kitchen complete with stainless steel appliances, granite and quartz countertops, built-in gas cooktop, microwave, wine/beverage cooler, a spacious pantry, tiled backsplash, and abundant cabinetry. The living room showcases stunning mountain views and a three-sided tiled gas fireplace, perfect for entertaining or cozy evenings at home. Built-in shelving adds both functionality and charm, doubling as additional storage or a bar area.
The formal dining room flows seamlessly onto a private deck, ideal for morning coffee or evening sunsets. Upstairs, the sprawling primary suite easily accommodates a king-sized bed and furnishings, while the spa-like ensuite boasts an enormous walk-in closet, dual vanities, a walk-in shower, and a large, jetted tub. Two additional spacious bedrooms share a beautifully finished full bathroom with granite countertops, offering comfort for family or guests.
Welcome home to refined living in one of South Anchorage's most desirable locations.







