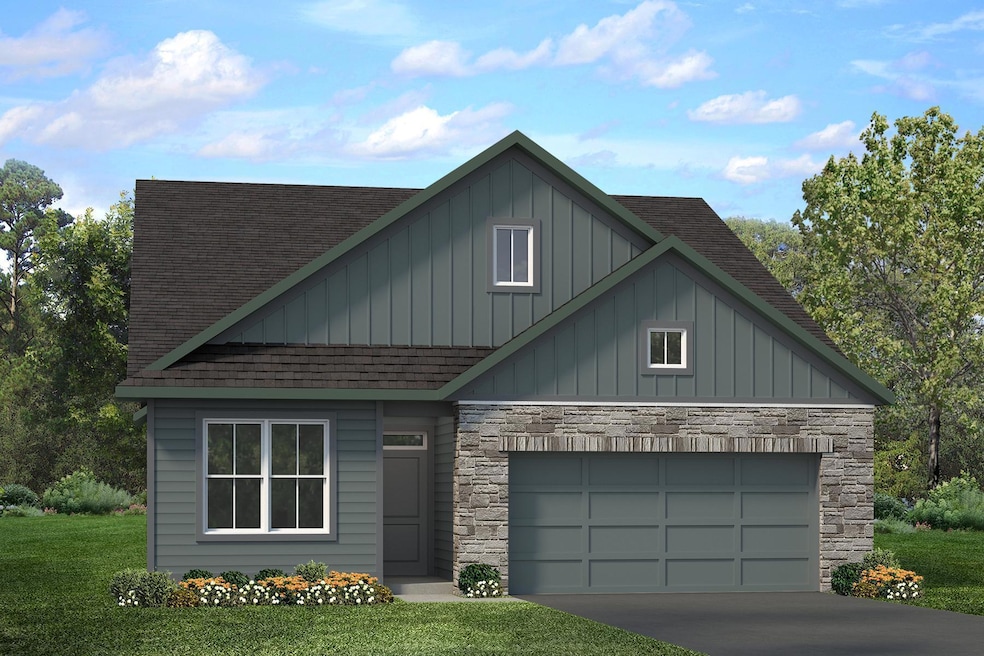
11509 202nd St W Lakeville, MN 55044
Estimated payment $3,504/month
Highlights
- New Construction
- Corner Lot
- Stainless Steel Appliances
- Lakeview Elementary School Rated A
- Game Room
- 2 Car Attached Garage
About This Home
Robert Thomas Homes newest community Ritter Meadows!! Welcome to the EVELETH floorplan! This model home is completed and ready to see. The Eveleth plan is a spacious single story design featuring 4 bedrooms and 3 bathrooms. The primary suite and two additional bedrooms are located on the main floor, alongside a flex room, laundry room and a morning kitchen. The large recreation room in the finished basement offers lots of extra space. Located in Lakeville MN, this premier Ritter Meadows community allows residents to enjoy convenient freeway access, shopping, entertainment, vibrant restaurants, Lake Marian and Antlers Park!!
Enjoy this thriving community while the Homeowner's Association takes care of your lawn care, snow removal, garbage and recycling. ***Prices, square footage, and availability are subject to change without notice. Photos and/or illustrations may not depict actual home plan configuration. Features, materials and finishes shown may contain options that are not included in price.***
Open House Schedule
-
Thursday, August 21, 202512:00 to 5:00 pm8/21/2025 12:00:00 PM +00:008/21/2025 5:00:00 PM +00:00Ritter Meadows offers one level and 2 story homes all with basements, starting in the 400's. Great location near shops, restaurants, Lake Marion, Parks and freeway access.Add to Calendar
-
Friday, August 22, 202512:00 to 5:00 pm8/22/2025 12:00:00 PM +00:008/22/2025 5:00:00 PM +00:00Ritter Meadows offers one level and 2 story homes all with basements, starting in the 400's. Great location near shops, restaurants, Lake Marion, Parks and freeway access.Add to Calendar
Home Details
Home Type
- Single Family
Est. Annual Taxes
- $136
Year Built
- Built in 2025 | New Construction
Lot Details
- 4,356 Sq Ft Lot
- Lot Dimensions are 46 x 95
- Corner Lot
HOA Fees
- $228 Monthly HOA Fees
Parking
- 2 Car Attached Garage
Home Design
- Flex
Interior Spaces
- 1-Story Property
- Electric Fireplace
- Family Room
- Living Room with Fireplace
- Dining Room
- Game Room
- Storage Room
Kitchen
- Range
- Microwave
- Dishwasher
- Stainless Steel Appliances
- Disposal
Bedrooms and Bathrooms
- 4 Bedrooms
Laundry
- Dryer
- Washer
Finished Basement
- Drain
- Basement Window Egress
Utilities
- Forced Air Heating and Cooling System
- 200+ Amp Service
Additional Features
- Air Exchanger
- Patio
- Sod Farm
Community Details
- Association fees include lawn care, professional mgmt, trash, snow removal
- First Service Residential Association, Phone Number (952) 277-2700
- Built by ROBERT THOMAS HOMES INC
- Ritter Meadows Community
- Ritter Meadows Subdivision
Listing and Financial Details
- Assessor Parcel Number 226415005010
Map
Home Values in the Area
Average Home Value in this Area
Property History
| Date | Event | Price | Change | Sq Ft Price |
|---|---|---|---|---|
| 05/18/2025 05/18/25 | Price Changed | $599,265 | -0.1% | $206 / Sq Ft |
| 05/10/2025 05/10/25 | For Sale | $599,715 | -- | $206 / Sq Ft |
Similar Homes in the area
Source: NorthstarMLS
MLS Number: 6718570
- 11517 202nd St W
- 11525 202nd St W
- 11533 202nd St W
- 20249 Kensington Way
- Conway Plan at Antlers Ridge
- Columbia Plan at Antlers Ridge
- 11059 203rd St W
- 11065 203rd St W
- 20338 Kensfield Trail Unit 1606
- 20535 Jura Trail
- 11112 203rd St W
- 11124 203rd St W
- 11182 204th St W Unit 908
- XXX Kenrick Ave
- 20604 Jasmine Path
- 19803 Jersey Ave
- 10200 Upper 205th St W
- 10279 Upper 196th Way W
- 11549 202nd St W
- 11541 202nd St W
- 11178 204th St W
- 11656 207th St W
- 17092 Dysart Place
- 20390 Dodd Blvd
- 19351 Indiana Ave
- 20944 Hydra Ct
- 20464 Iberia Ave
- 18400 Orchard Trail
- 18351 Kenyon Ave
- 18360 Lafayette Way
- 17956 Jubilee Way
- 17932 Jaguar Path
- 8500 210th St W
- 17739 Kingsway Path
- 18280 Imagery Ln
- 10805 173rd St W
- 18637 Hamel Dr
- 17050 Javelin Ct
- 9934 170th St W
- 17949 Hidden Creek Trail






