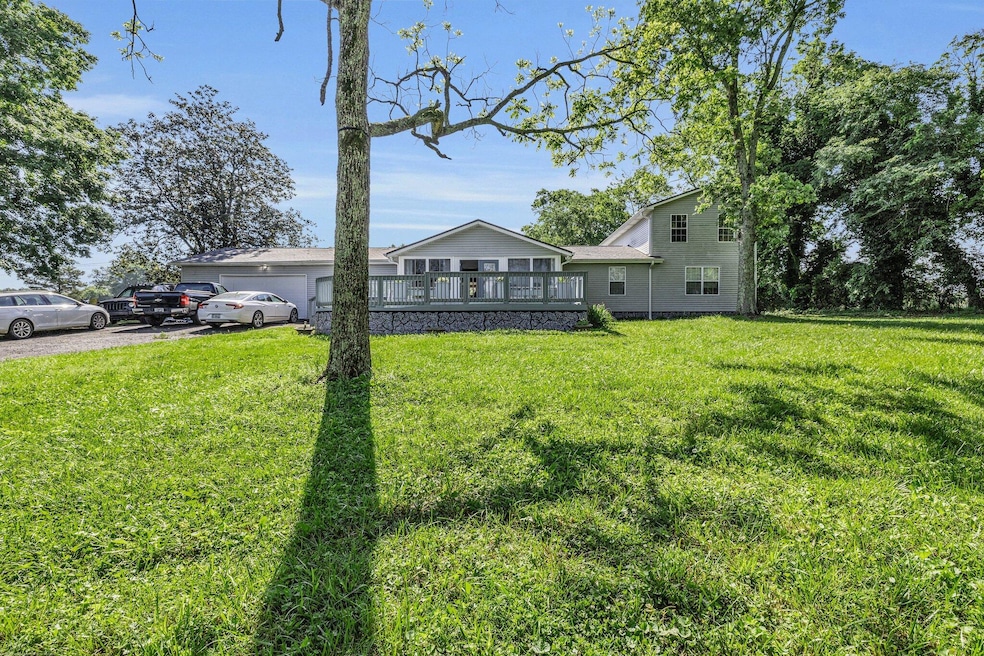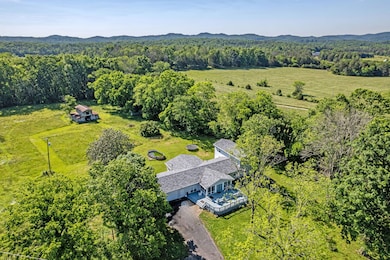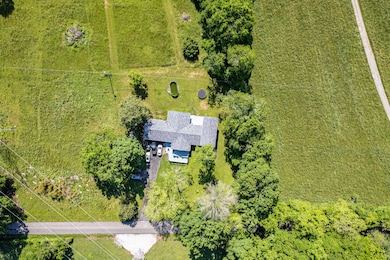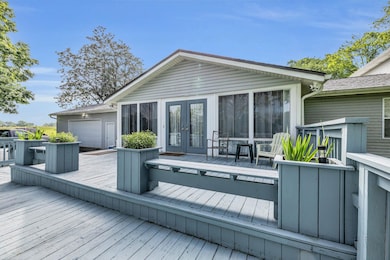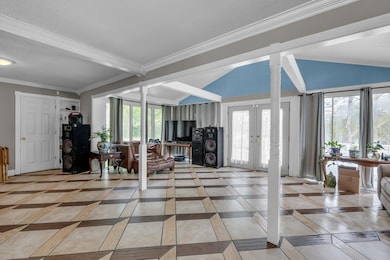1151 Baker and Hearn Cir Chickamauga, GA 30707
Pond Spring NeighborhoodEstimated payment $3,760/month
Highlights
- Barn
- 7.16 Acre Lot
- Deck
- Above Ground Pool
- Open Floorplan
- Main Floor Primary Bedroom
About This Home
Spacious home with a barn and acreage in the heart of Chickamauga! 5 or 6 bedroom, 3.5 bath home situated on 7.18 +/- mostly level acre . If you have been seeking a house with the majority of the square footage on the main and a peaceful, rural setting yet only about 30 minutes from downtown Chattanooga, then this could be the perfect spot for you. The home features a great flow with 3+ bedrooms on the main, an updated kitchen, a oversized double garage with workshop space, front and back decks, an above-ground pool and the barn which has power and water and currently provides additional storage. Your tour of this versatile home begins with the spacious living room that adjoins the kitchen, dining and keeping areas via a wide hallway that is large enough to serve as an additional breakfast or conversation space. The kitchen has granite countertops, tile backsplash, a center island, stainless appliances and a walk-in pantry. The dining area is open to a den/keeping room and has access to the rear deck. Just off this space you will find the laundry room, a bedroom with a loft and the garage which is heated and cooled and has built-in cabinetry, a sink and is roomy enough for a extra storage. The primary suite is on the opposite side and has an adjoining exercise room, office or nursery with a closet. The primary bedroom is large and has 3 closets as well as the primary bath with a dual vanity, jetted tub and separate shower. The 3rd bedroom with a private half bath rounds out this level. The upper level has 2 additional bedrooms and a full hall bath. Convenient to schools, shopping, restaurants and the quaint and historic town of Chickamauga, so please call for more information and to schedule your private showing today. Information is deemed reliable but not guaranteed. Buyer to verify any and all information they deem important.
Home Details
Home Type
- Single Family
Est. Annual Taxes
- $3,050
Year Built
- Built in 1967
Lot Details
- 7.16 Acre Lot
- Property fronts a county road
- Rural Setting
- Level Lot
- Back and Front Yard
Parking
- 2 Car Attached Garage
- Front Facing Garage
- Garage Door Opener
- Driveway
Home Design
- Block Foundation
- Shingle Roof
- Vinyl Siding
Interior Spaces
- 3,447 Sq Ft Home
- 2-Story Property
- Open Floorplan
- Crown Molding
- Beamed Ceilings
- Ceiling Fan
- Vinyl Clad Windows
- Family Room
- Sitting Room
- Living Room
- Formal Dining Room
Kitchen
- Walk-In Pantry
- Free-Standing Electric Range
- Dishwasher
- Kitchen Island
- Granite Countertops
Flooring
- Laminate
- Tile
Bedrooms and Bathrooms
- 5 Bedrooms
- Primary Bedroom on Main
- Split Bedroom Floorplan
- En-Suite Bathroom
- Dual Closets
- Walk-In Closet
- Double Vanity
- Whirlpool Bathtub
- Separate Shower
Laundry
- Laundry Room
- Laundry on main level
- Washer and Electric Dryer Hookup
Outdoor Features
- Above Ground Pool
- Deck
- Rain Gutters
Schools
- Saddle Ridge Elementary School
- Saddle Ridge Middle School
- Lafayette High School
Farming
- Barn
Utilities
- Central Heating and Cooling System
- Heating System Uses Propane
- Wall Furnace
- Electric Water Heater
- Septic Tank
- Phone Available
- Cable TV Available
Community Details
- No Home Owners Association
Listing and Financial Details
- Assessor Parcel Number 0291 009
Map
Home Values in the Area
Average Home Value in this Area
Tax History
| Year | Tax Paid | Tax Assessment Tax Assessment Total Assessment is a certain percentage of the fair market value that is determined by local assessors to be the total taxable value of land and additions on the property. | Land | Improvement |
|---|---|---|---|---|
| 2024 | $3,220 | $137,417 | $29,093 | $108,324 |
| 2023 | $3,478 | $147,239 | $44,336 | $102,903 |
| 2022 | $2,815 | $114,514 | $25,348 | $89,166 |
| 2021 | $2,752 | $101,516 | $25,348 | $76,168 |
| 2020 | $2,121 | $74,245 | $25,348 | $48,897 |
| 2019 | $2,299 | $74,245 | $25,348 | $48,897 |
| 2018 | $1,494 | $56,467 | $25,348 | $31,119 |
| 2017 | $2,024 | $56,467 | $25,348 | $31,119 |
| 2016 | $1,125 | $40,654 | $25,348 | $15,306 |
| 2015 | $1,134 | $38,542 | $13,846 | $24,695 |
| 2014 | $1,037 | $38,542 | $13,846 | $24,695 |
| 2013 | -- | $38,541 | $13,846 | $24,695 |
Property History
| Date | Event | Price | List to Sale | Price per Sq Ft |
|---|---|---|---|---|
| 10/22/2025 10/22/25 | Price Changed | $669,950 | -4.3% | $194 / Sq Ft |
| 07/30/2025 07/30/25 | Price Changed | $699,950 | -3.5% | $203 / Sq Ft |
| 05/28/2025 05/28/25 | For Sale | $725,000 | -- | $210 / Sq Ft |
Purchase History
| Date | Type | Sale Price | Title Company |
|---|---|---|---|
| Warranty Deed | -- | -- | |
| Deed | $85,050 | -- | |
| Deed | $133,000 | -- | |
| Deed | $133,000 | -- | |
| Deed | -- | -- | |
| Deed | $132,500 | -- | |
| Deed | $125,000 | -- | |
| Deed | $81,000 | -- | |
| Deed | $61,000 | -- | |
| Deed | -- | -- |
Source: Greater Chattanooga REALTORS®
MLS Number: 1513702
APN: 0291-009
- 657 Brock Rd
- 5842 S Highway 341
- 6012 Georgia 341
- 930 Kensington Rd
- 7067 W Highway 136
- 0 Jerry Ellis Rd Unit 1384798
- 694 Meadow Dr
- 146 Fescue Dr
- 15 Fescue Dr
- 0 Mount Dr
- 253 Halls Mill Rd
- 3688 Straight Gut Rd
- 0 Valley Rim Dr Unit 1508099
- 0 Valley Rim Dr Unit 1507329
- 0 Old Mill Creek Cir Unit 1396398
- 0 Maple Hill Ln Unit 1515644
- 0 Valley Rim Dr Unit 1505969
- 0 Valley Rim Dr Unit 1521770
- 4582 Highway N 27
- 324 Avenue of The Oaks
- 1185 Johnson Rd
- 1185 Johnson Rd
- 213 Hilltop Dr
- 26 Enloe St
- 55 Lost Creek Dr
- 22 Ridgeland Cir
- 210 Westbrook Rd
- 651 Howard Leonard Rd
- 51 Lake Terrace Dr
- 57 Tranquility Dr
- 327 Draft St
- 506a N Thomas Rd
- 10 Draught St
- 1000 Lakeshore Dr
- 1100 Lakeshore Dr
- 2212 S Cedar Ln
- 730 Roberta Dr
- 706 Roberta Dr
