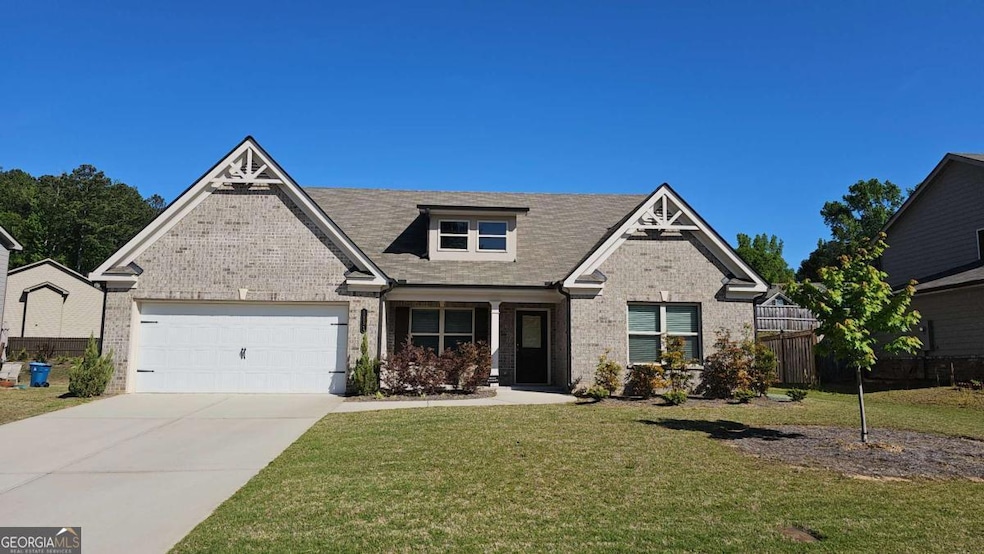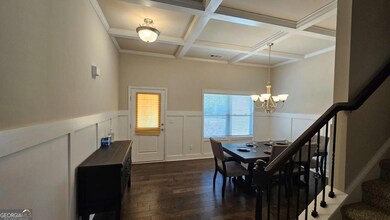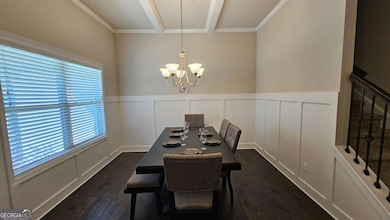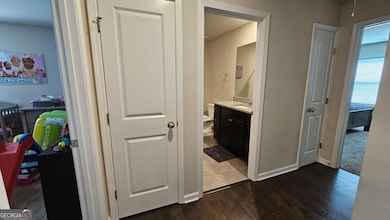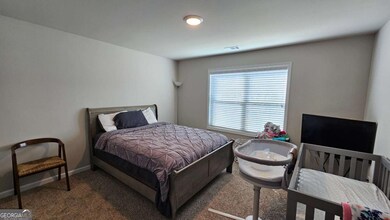1151 Brading Place Lawrenceville, GA 30043
Highlights
- Wood Flooring
- Main Floor Primary Bedroom
- Walk-In Pantry
- Jackson Elementary School Rated A-
- L-Shaped Dining Room
- Double Pane Windows
About This Home
4BR/2BA Newer Ranch house with bonus room upstaris, OPEN floor plan! Fabulous Gourmet Kitchen featuring an 8' DINE-IN ISLAND w/single-bowl Sink, Stained Cabinetry, Granite Counters, SS Appliances & a spacious Pantry. Lots of Hardwoods and the high 10' ceiling add to the charm of one-story living. For added space, the welcoming Great Room opens onto the COVERED PATIO -- which is great for relaxing and enjoying the outdoors! Large Owner's Suite w/spa bath, separate shower & large walk-in Closet. The VERY SPACIOUS BONUS ROOM over the garage is awesome for a 4th bedroom, den, media/theater room, man cave, woman cave, and more!! Great location--Convenient to schools, Mall of GA, medical care, parks & more!
Home Details
Home Type
- Single Family
Est. Annual Taxes
- $5,703
Year Built
- Built in 2021
Home Design
- Composition Roof
- Concrete Siding
Interior Spaces
- 1.5-Story Property
- Ceiling Fan
- Factory Built Fireplace
- Gas Log Fireplace
- Double Pane Windows
- Entrance Foyer
- L-Shaped Dining Room
- Pull Down Stairs to Attic
Kitchen
- Walk-In Pantry
- Microwave
- Dishwasher
- Kitchen Island
- Disposal
Flooring
- Wood
- Carpet
- Tile
Bedrooms and Bathrooms
- 4 Bedrooms | 3 Main Level Bedrooms
- Primary Bedroom on Main
- Walk-In Closet
- 2 Full Bathrooms
- Double Vanity
Laundry
- Laundry Room
- Laundry in Hall
Home Security
- Carbon Monoxide Detectors
- Fire and Smoke Detector
Parking
- Garage
- Garage Door Opener
Schools
- Woodward Mill Elementary School
- Twin Rivers Middle School
- Mountain View High School
Utilities
- Zoned Heating and Cooling
- Heat Pump System
- Underground Utilities
- Electric Water Heater
- High Speed Internet
- Cable TV Available
Additional Features
- Patio
- 10,454 Sq Ft Lot
Listing and Financial Details
- Tax Lot 53
Community Details
Overview
- Property has a Home Owners Association
- Wynstead Subdivision
Pet Policy
- No Pets Allowed
Map
Source: Georgia MLS
MLS Number: 10516215
APN: 7-053-378
- 1001 Brading Place
- 1842 Jarrett Dr
- 1605 Signal Flag Way
- 2116 Tidal Cove
- 1646 Sandy Beach Point
- 1670 Granville Ct
- 2409 Malster Ln
- 2405 Malster Ln
- 2407 Malster Ln
- 1905 Granville Dr
- 2165 Sugarstone Ct
- 1897 de Winton Place
- 1751 Bergen Ct
- 2172 Haventree Ct
- 1775 Potomac Ct
- 2222 Haventree Ct
- 1621 Telfair Chase Way
- 2262 Haventree Ct
