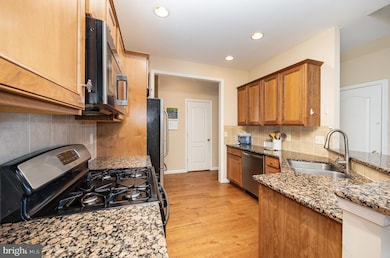
1151 Day Star Dr Harrisburg, PA 17111
Union Deposit NeighborhoodEstimated payment $2,577/month
Highlights
- Deck
- Cathedral Ceiling
- Loft
- Traditional Architecture
- Wood Flooring
- Screened Porch
About This Home
Welcome to 1151 Day Star, Harrisburg, PA! Step through the front door and into a bright, open living space where soaring vaulted ceilings and expansive windows fill the home with natural light. The gas fireplace creates a warm and inviting focal point in the spacious living room, perfect for relaxing or entertaining. Just off the living area, you’ll find the first-floor primary suite, offering ultimate convenience with a private en-suite bathroom. The kitchen and dining space flow seamlessly, providing an ideal setup for gatherings. At the back of the home, the enclosed sunporch offers a peaceful retreat—whether you’re enjoying morning coffee or unwinding in the evening. Head downstairs to the finished walk-out basement, a versatile space perfect for a recreation room, home office, or additional living area. Upstairs, two more generously sized bedrooms and a full bathroom complete the home. With thoughtful design, abundant natural light, and a layout that offers both comfort and functionality, this home is a must-see. Schedule your private tour today!
Townhouse Details
Home Type
- Townhome
Est. Annual Taxes
- $5,990
Year Built
- Built in 2007
Lot Details
- 9,148 Sq Ft Lot
- Property is in good condition
HOA Fees
- $85 Monthly HOA Fees
Parking
- 1 Car Direct Access Garage
- Front Facing Garage
- Driveway
- Off-Street Parking
Home Design
- Traditional Architecture
- Permanent Foundation
- Frame Construction
- Shingle Roof
- Composition Roof
- Concrete Perimeter Foundation
Interior Spaces
- 2,648 Sq Ft Home
- Property has 2 Levels
- Cathedral Ceiling
- Ceiling Fan
- Gas Fireplace
- Entrance Foyer
- Family Room
- Living Room
- Dining Room
- Loft
- Screened Porch
- Utility Room
Flooring
- Wood
- Carpet
Bedrooms and Bathrooms
- En-Suite Primary Bedroom
- Walk-In Closet
Finished Basement
- Walk-Out Basement
- Rear Basement Entry
Accessible Home Design
- More Than Two Accessible Exits
Outdoor Features
- Deck
- Screened Patio
Schools
- Central Dauphin Middle School
- Central Dauphin High School
Utilities
- Forced Air Heating and Cooling System
- Electric Water Heater
Community Details
- Association fees include lawn maintenance, snow removal
- Willow Brook HOA
- Willow Brook Subdivision
- Property Manager
Listing and Financial Details
- Assessor Parcel Number 35-070-334-000-0000
Map
Home Values in the Area
Average Home Value in this Area
Tax History
| Year | Tax Paid | Tax Assessment Tax Assessment Total Assessment is a certain percentage of the fair market value that is determined by local assessors to be the total taxable value of land and additions on the property. | Land | Improvement |
|---|---|---|---|---|
| 2025 | $6,063 | $208,900 | $23,100 | $185,800 |
| 2024 | $5,624 | $208,900 | $23,100 | $185,800 |
| 2023 | $5,624 | $208,900 | $23,100 | $185,800 |
| 2022 | $5,624 | $208,900 | $23,100 | $185,800 |
| 2021 | $5,461 | $208,900 | $23,100 | $185,800 |
| 2020 | $5,400 | $208,900 | $23,100 | $185,800 |
| 2019 | $5,378 | $208,900 | $23,100 | $185,800 |
| 2018 | $5,284 | $208,900 | $23,100 | $185,800 |
| 2017 | $5,096 | $208,900 | $23,100 | $185,800 |
| 2016 | $0 | $208,900 | $23,100 | $185,800 |
| 2015 | -- | $208,900 | $23,100 | $185,800 |
| 2014 | -- | $208,900 | $23,100 | $185,800 |
Property History
| Date | Event | Price | Change | Sq Ft Price |
|---|---|---|---|---|
| 04/29/2025 04/29/25 | Pending | -- | -- | -- |
| 04/17/2025 04/17/25 | For Sale | $359,900 | +53.1% | $136 / Sq Ft |
| 06/12/2020 06/12/20 | Sold | $235,000 | -2.1% | $89 / Sq Ft |
| 05/01/2020 05/01/20 | Pending | -- | -- | -- |
| 05/01/2020 05/01/20 | For Sale | $240,000 | +9.6% | $91 / Sq Ft |
| 01/29/2018 01/29/18 | Sold | $219,000 | -4.7% | $82 / Sq Ft |
| 12/22/2017 12/22/17 | Pending | -- | -- | -- |
| 12/19/2017 12/19/17 | For Sale | $229,900 | -- | $86 / Sq Ft |
Purchase History
| Date | Type | Sale Price | Title Company |
|---|---|---|---|
| Deed | $235,000 | None Available | |
| Deed | $219,000 | -- | |
| Warranty Deed | $262,000 | -- |
Mortgage History
| Date | Status | Loan Amount | Loan Type |
|---|---|---|---|
| Open | $235,000 | New Conventional | |
| Previous Owner | $119,000 | No Value Available | |
| Previous Owner | -- | No Value Available | |
| Previous Owner | $262,420 | VA | |
| Previous Owner | $266,240 | VA |
Similar Homes in Harrisburg, PA
Source: Bright MLS
MLS Number: PADA2047246
APN: 35-070-334
- 1150 Day Star Dr
- 1142 Day Star Dr
- 5496 Grouse Dr
- 0 Union Deposit Rd Unit PADA2045078
- 5646 Union Deposit Rd
- 5430 Autumn Dr
- 5813 Hidden Lake Dr Unit A
- 878 Buttermilk Ct
- 6114 Summit Pointe Dr
- 6111 Summit Pointe Dr
- 1515 Nittany Ln
- 5823 Barnsley Dr
- 1500 Embassy Dr
- 197 Meadowview Dr
- 1421 Ford Ave
- 5915 Shope Place
- 6039 Union Tunnel Dr
- 6249 Chatham Glenn Way N
- 5212 Locust Ln
- 6121 Sawgrass Ct






