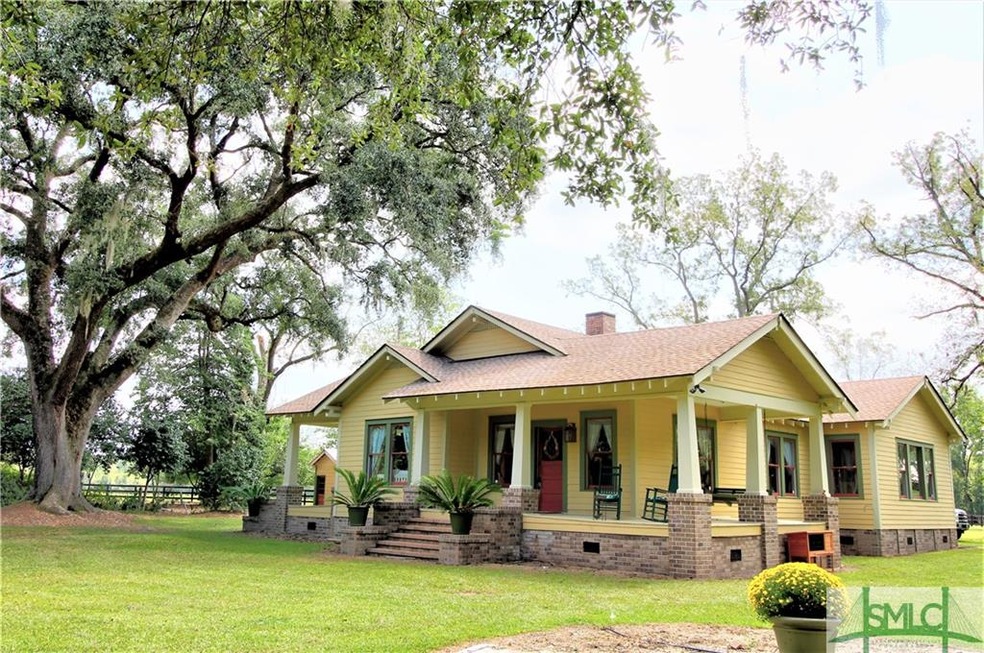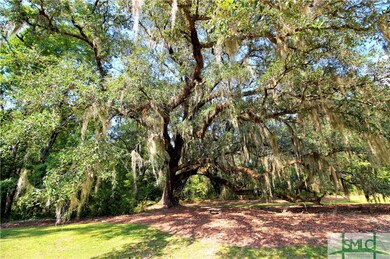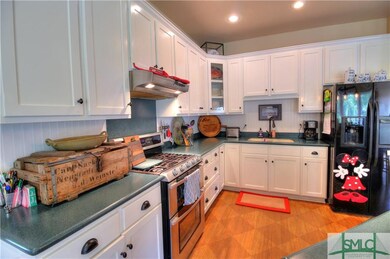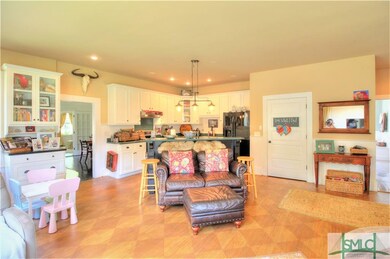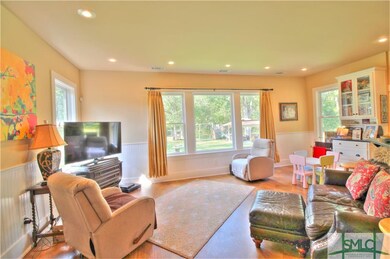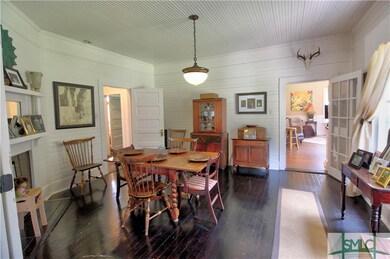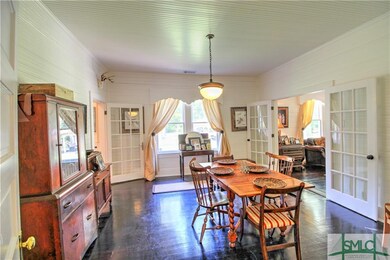
1151 Harry Lindsay Rd Guyton, GA 31312
Highlights
- Horses Allowed On Property
- Living Room with Fireplace
- Whirlpool Bathtub
- 30 Acre Lot
- Traditional Architecture
- Private Yard
About This Home
As of November 2017Beautifully restored 1930's farmhouse on 30 acres. Live oaks, pecan trees and about 20 acres of fenced pasture. Old tobacco barn, storage building, huge pole barn, gazebo and an airplane hangar. House features lots of natural lighting, great room, formal dining room, living room, enclosed sun porch, 2 bedrooms and 2 full baths. Flex room is currently used as a 3rd bdrm. Kitchen appliances include gas range,dishwasher and refrigerator. Heated floors in the majority of the home. Enjoy evenings on one of the porches watching the abundant wildlife. Acreage is subject to final survey. Seller is a licensed GA Realtor.
Last Agent to Sell the Property
Coast & Country Real Estate Experts LLC License #251029 Listed on: 09/29/2017
Home Details
Home Type
- Single Family
Est. Annual Taxes
- $4,446
Year Built
- Built in 1935
Lot Details
- 30 Acre Lot
- Property has an invisible fence for dogs
- Private Yard
- Garden
Home Design
- Traditional Architecture
- Asphalt Roof
- Siding
Interior Spaces
- 2,204 Sq Ft Home
- 1-Story Property
- Living Room with Fireplace
- 2 Fireplaces
- Pull Down Stairs to Attic
Kitchen
- Country Kitchen
- Oven or Range
- Microwave
- Dishwasher
Bedrooms and Bathrooms
- 2 Bedrooms
- 2 Full Bathrooms
- Single Vanity
- Whirlpool Bathtub
- Separate Shower
Laundry
- Laundry in Hall
- Washer and Dryer Hookup
Outdoor Features
- Play Equipment
- Wrap Around Porch
Schools
- Guyton Elementary School
- ECMS Middle School
- ECHS High School
Utilities
- Central Heating and Cooling System
- Well
- Electric Water Heater
- Septic Tank
Additional Features
- Pasture
- Horses Allowed On Property
Listing and Financial Details
- Home warranty included in the sale of the property
- Assessor Parcel Number 02360005
Ownership History
Purchase Details
Purchase Details
Purchase Details
Similar Homes in Guyton, GA
Home Values in the Area
Average Home Value in this Area
Purchase History
| Date | Type | Sale Price | Title Company |
|---|---|---|---|
| Warranty Deed | $100,000 | -- | |
| Warranty Deed | $138,250 | -- | |
| Warranty Deed | -- | -- |
Property History
| Date | Event | Price | Change | Sq Ft Price |
|---|---|---|---|---|
| 06/07/2025 06/07/25 | Price Changed | $1,495,000 | -25.2% | $537 / Sq Ft |
| 05/26/2025 05/26/25 | Price Changed | $1,999,000 | -4.8% | $719 / Sq Ft |
| 04/19/2025 04/19/25 | For Sale | $2,100,000 | +412.2% | $755 / Sq Ft |
| 11/20/2017 11/20/17 | Sold | $410,000 | -2.4% | $186 / Sq Ft |
| 10/04/2017 10/04/17 | Pending | -- | -- | -- |
| 09/29/2017 09/29/17 | For Sale | $419,900 | -- | $191 / Sq Ft |
Tax History Compared to Growth
Tax History
| Year | Tax Paid | Tax Assessment Tax Assessment Total Assessment is a certain percentage of the fair market value that is determined by local assessors to be the total taxable value of land and additions on the property. | Land | Improvement |
|---|---|---|---|---|
| 2024 | $4,446 | $170,635 | $65,146 | $105,489 |
| 2023 | $3,671 | $136,104 | $65,146 | $70,958 |
| 2022 | $4,333 | $136,104 | $65,146 | $70,958 |
| 2021 | $2,973 | $134,025 | $65,146 | $68,879 |
| 2020 | $2,896 | $132,790 | $65,146 | $67,644 |
| 2019 | $2,918 | $132,790 | $65,146 | $67,644 |
| 2018 | $3,361 | $115,169 | $33,975 | $81,194 |
Agents Affiliated with this Home
-
Nicole Casino

Seller's Agent in 2025
Nicole Casino
luxSREE
(912) 507-8010
104 Total Sales
-
Kimberly Stalnaker

Seller's Agent in 2017
Kimberly Stalnaker
Coast & Country Real Estate Experts LLC
(912) 663-0982
21 in this area
124 Total Sales
-
DiAnna Jenkins

Seller Co-Listing Agent in 2017
DiAnna Jenkins
Next Move Real Estate LLC
(912) 308-7408
21 in this area
119 Total Sales
-
Nonmls Sale
N
Buyer's Agent in 2017
Nonmls Sale
NON MLS MEMBER
(912) 790-0023
99 in this area
4,072 Total Sales
Map
Source: Savannah Multi-List Corporation
MLS Number: 180806
APN: 02360005C00
- 182 Everett Rd
- 103 Marion St
- 1650 Ga Highway 17 N
- 410 Newton Rd
- 330 Lakeshore Dr
- 114 Wakefield Dr
- 168 Satinwood Rd
- 305 Satinwood Rd
- 4000 Old River Rd S
- 165 Shearouse Landing Rd
- 0 Shearwood Rd
- 800 Shearwood Rd
- 948 Morgan Rd
- 113 Beecher Dr
- 0 Del - A - Rae Cir Unit 10573783
- 33 Blackberry Cir
- 60 Del A Rae Cir
- 385 Shearwood Rd
- 39 Blackberry Cir
- 1495 Lillie Hagan Rd
