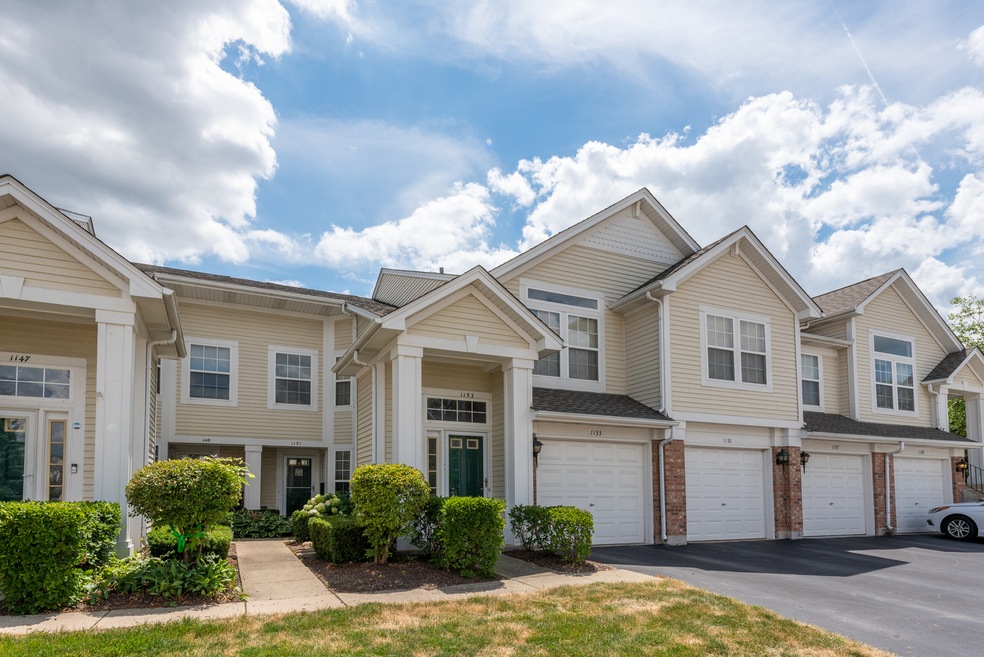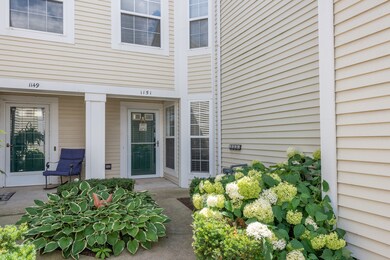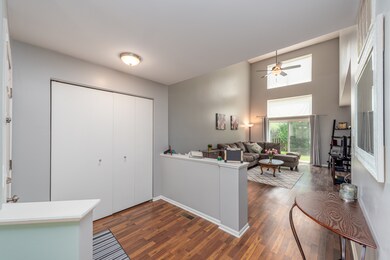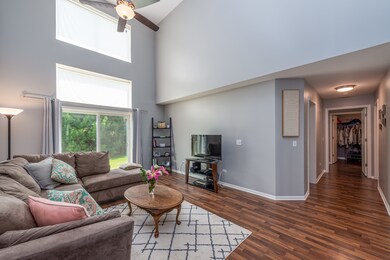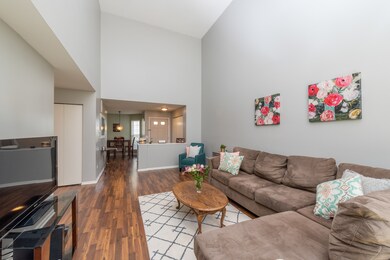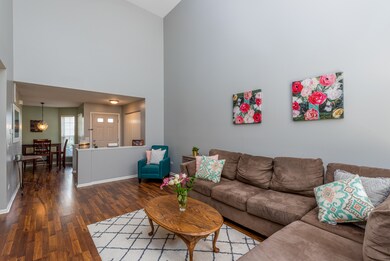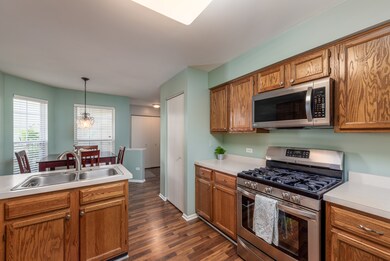
1151 Hawthorne Ln Unit 10026 Elk Grove Village, IL 60007
Elk Grove Village West NeighborhoodHighlights
- Attached Garage
- Soaking Tub
- Entrance Foyer
- Adolph Link Elementary School Rated A-
- Breakfast Bar
- Forced Air Heating and Cooling System
About This Home
As of August 2020UNDER CONTRACT**OPEN IS CANCELLED**Welcome home to this GORGEOUS move in ready townhome! ALL ONE LEVEL LIVING! You are greeted by beautiful high ceilings and newer wood laminate floors (2015) throughout. Large living room space with sliding doors that exit onto your private patio. The kitchen boasts plenty of storage, has newer stainless steel appliances(2016) and features an eat in area. Retreat to your large primary bedroom with walk in closet and generous en-suite bath including both tub and shower. The second bedroom also has plenty of storage with 2 closets. This townhome features private main entry as well as entry through the attached 1 car garage into the large laundry room. Other updates in the last two years include NEW HVAC and NEW WASHER DRYER. NEW FRONT STORM DOOR IN 2016* NEW WINDOWS IN BOTH BEDROOMS IN 2015* NEW ROOF IN 2016*
Last Agent to Sell the Property
@properties Christie's International Real Estate License #475171577 Listed on: 07/15/2020

Property Details
Home Type
- Condominium
Est. Annual Taxes
- $5,295
Year Built
- 1997
HOA Fees
- $223 per month
Parking
- Attached Garage
- Parking Included in Price
- Garage Is Owned
Home Design
- Slab Foundation
- Aluminum Siding
- Vinyl Siding
Interior Spaces
- Entrance Foyer
- Dining Area
- Breakfast Bar
Bedrooms and Bathrooms
- Primary Bathroom is a Full Bathroom
- Dual Sinks
- Soaking Tub
- Separate Shower
Utilities
- Forced Air Heating and Cooling System
- Heating System Uses Gas
- Lake Michigan Water
Community Details
- Pets Allowed
Ownership History
Purchase Details
Home Financials for this Owner
Home Financials are based on the most recent Mortgage that was taken out on this home.Purchase Details
Home Financials for this Owner
Home Financials are based on the most recent Mortgage that was taken out on this home.Purchase Details
Home Financials for this Owner
Home Financials are based on the most recent Mortgage that was taken out on this home.Purchase Details
Home Financials for this Owner
Home Financials are based on the most recent Mortgage that was taken out on this home.Similar Homes in the area
Home Values in the Area
Average Home Value in this Area
Purchase History
| Date | Type | Sale Price | Title Company |
|---|---|---|---|
| Warranty Deed | $221,000 | Attorney | |
| Warranty Deed | $201,500 | Attorney | |
| Warranty Deed | $152,500 | Attorneys Title Guaranty Fun | |
| Joint Tenancy Deed | $142,000 | First American Title Ins |
Mortgage History
| Date | Status | Loan Amount | Loan Type |
|---|---|---|---|
| Open | $176,800 | New Conventional | |
| Previous Owner | $180,000 | New Conventional | |
| Previous Owner | $122,000 | New Conventional | |
| Previous Owner | $111,728 | No Value Available |
Property History
| Date | Event | Price | Change | Sq Ft Price |
|---|---|---|---|---|
| 08/19/2020 08/19/20 | Sold | $221,000 | +0.5% | $164 / Sq Ft |
| 07/17/2020 07/17/20 | Pending | -- | -- | -- |
| 07/15/2020 07/15/20 | For Sale | $219,900 | +44.2% | $163 / Sq Ft |
| 12/29/2014 12/29/14 | Sold | $152,500 | -4.7% | $113 / Sq Ft |
| 11/23/2014 11/23/14 | Pending | -- | -- | -- |
| 11/01/2014 11/01/14 | Price Changed | $160,000 | -5.9% | $119 / Sq Ft |
| 09/19/2014 09/19/14 | Price Changed | $170,000 | -2.9% | $126 / Sq Ft |
| 08/01/2014 08/01/14 | Price Changed | $175,000 | -12.5% | $130 / Sq Ft |
| 06/27/2014 06/27/14 | For Sale | $199,900 | -- | $148 / Sq Ft |
Tax History Compared to Growth
Tax History
| Year | Tax Paid | Tax Assessment Tax Assessment Total Assessment is a certain percentage of the fair market value that is determined by local assessors to be the total taxable value of land and additions on the property. | Land | Improvement |
|---|---|---|---|---|
| 2024 | $5,295 | $21,782 | $2,741 | $19,041 |
| 2023 | $5,129 | $21,782 | $2,741 | $19,041 |
| 2022 | $5,129 | $21,782 | $2,741 | $19,041 |
| 2021 | $4,459 | $17,473 | $2,131 | $15,342 |
| 2020 | $5,374 | $17,473 | $2,131 | $15,342 |
| 2019 | $5,251 | $18,883 | $2,131 | $16,752 |
| 2018 | $4,923 | $15,872 | $1,827 | $14,045 |
| 2017 | $4,874 | $15,872 | $1,827 | $14,045 |
| 2016 | $4,544 | $15,872 | $1,827 | $14,045 |
| 2015 | $4,386 | $14,286 | $1,624 | $12,662 |
| 2014 | $4,329 | $14,286 | $1,624 | $12,662 |
| 2013 | $4,222 | $14,286 | $1,624 | $12,662 |
Agents Affiliated with this Home
-
Danielle Addante

Seller's Agent in 2020
Danielle Addante
@ Properties
(847) 707-2347
2 in this area
128 Total Sales
-
Lisa Sanders

Buyer's Agent in 2020
Lisa Sanders
Keller Williams ONEChicago
(773) 398-0378
1 in this area
299 Total Sales
-
Ben Broughton

Seller's Agent in 2014
Ben Broughton
RE/MAX
(815) 790-4847
255 Total Sales
-
M
Buyer's Agent in 2014
Mark Goff
The McDonald Group
Map
Source: Midwest Real Estate Data (MRED)
MLS Number: MRD10764973
APN: 08-31-102-012-1198
- 983 Mayfair Ct Unit 104714
- 1098 Savoy Ct Unit 211714
- 1324 Parker Place
- 639 Clover Hill Ln
- 1297 Old Mill Ln Unit 534
- 936 Debra Ln
- 1415 Worden Way
- 1033 Grissom Trail
- 607 Stone Brook Ct Unit 471
- 1124 Lovell Ct
- 258 Bay Dr
- 538 Northport Dr
- 1398 Berkenshire Ln
- 1432 Haar Ln
- 815 Leicester Rd Unit A211
- 805 Leicester Rd Unit B117
- 805 Leicester Rd Unit B320
- 805 Leicester Rd Unit B116
- 805 Leicester Rd Unit B105
- 740 Ruskin Dr
