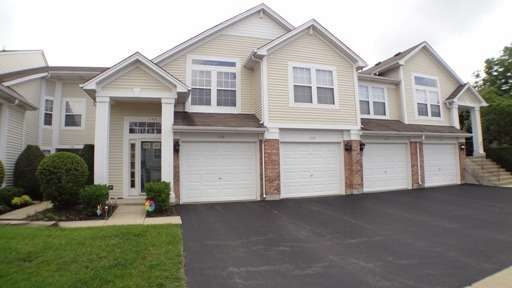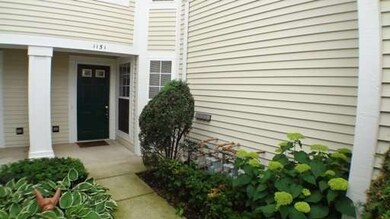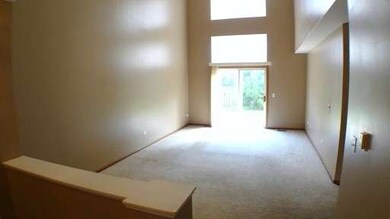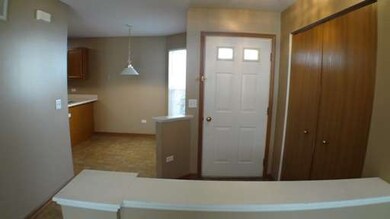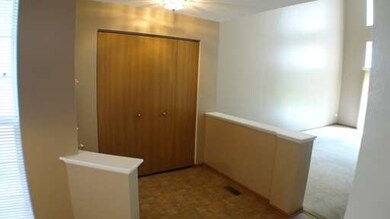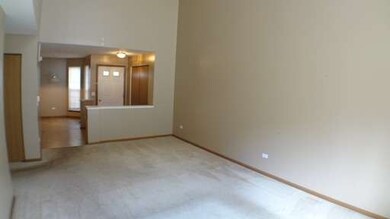
1151 Hawthorne Ln Unit 10026 Elk Grove Village, IL 60007
Elk Grove Village West NeighborhoodHighlights
- Vaulted Ceiling
- Main Floor Bedroom
- Soaking Tub
- Adolph Link Elementary School Rated A-
- Attached Garage
- Breakfast Bar
About This Home
As of August 2020Excellent Value in this Great Ranch Style townhome in Huntington Chase! Open & Spacious floor plan with 2 story family room. Sunny kitchen with eating area. Master suite features a double vanity, walk in closet, Separate soaker tub and shower. Terrific Location just a minute from 290/53 Expressway.
Last Agent to Sell the Property
RE/MAX Connections II License #471018891 Listed on: 06/27/2014

Last Buyer's Agent
Mark Goff
HomeSmart Connect, LLC. License #475120143

Property Details
Home Type
- Condominium
Est. Annual Taxes
- $5,295
Year Built
- 1997
HOA Fees
- $172 per month
Parking
- Attached Garage
- Garage Transmitter
- Garage Door Opener
- Parking Included in Price
Home Design
- Asphalt Shingled Roof
- Aluminum Siding
- Vinyl Siding
Interior Spaces
- Vaulted Ceiling
- Entrance Foyer
Kitchen
- Breakfast Bar
- Oven or Range
- Dishwasher
Bedrooms and Bathrooms
- Main Floor Bedroom
- Primary Bathroom is a Full Bathroom
- Bathroom on Main Level
- Dual Sinks
- Soaking Tub
Laundry
- Laundry on main level
- Washer and Dryer Hookup
Utilities
- Central Air
- Heating System Uses Gas
- Lake Michigan Water
Community Details
Amenities
- Common Area
Pet Policy
- Pets Allowed
Ownership History
Purchase Details
Home Financials for this Owner
Home Financials are based on the most recent Mortgage that was taken out on this home.Purchase Details
Home Financials for this Owner
Home Financials are based on the most recent Mortgage that was taken out on this home.Purchase Details
Home Financials for this Owner
Home Financials are based on the most recent Mortgage that was taken out on this home.Purchase Details
Home Financials for this Owner
Home Financials are based on the most recent Mortgage that was taken out on this home.Similar Homes in Elk Grove Village, IL
Home Values in the Area
Average Home Value in this Area
Purchase History
| Date | Type | Sale Price | Title Company |
|---|---|---|---|
| Warranty Deed | $221,000 | Attorney | |
| Warranty Deed | $201,500 | Attorney | |
| Warranty Deed | $152,500 | Attorneys Title Guaranty Fun | |
| Joint Tenancy Deed | $142,000 | First American Title Ins |
Mortgage History
| Date | Status | Loan Amount | Loan Type |
|---|---|---|---|
| Open | $176,800 | New Conventional | |
| Previous Owner | $180,000 | New Conventional | |
| Previous Owner | $122,000 | New Conventional | |
| Previous Owner | $111,728 | No Value Available |
Property History
| Date | Event | Price | Change | Sq Ft Price |
|---|---|---|---|---|
| 08/19/2020 08/19/20 | Sold | $221,000 | +0.5% | $164 / Sq Ft |
| 07/17/2020 07/17/20 | Pending | -- | -- | -- |
| 07/15/2020 07/15/20 | For Sale | $219,900 | +44.2% | $163 / Sq Ft |
| 12/29/2014 12/29/14 | Sold | $152,500 | -4.7% | $113 / Sq Ft |
| 11/23/2014 11/23/14 | Pending | -- | -- | -- |
| 11/01/2014 11/01/14 | Price Changed | $160,000 | -5.9% | $119 / Sq Ft |
| 09/19/2014 09/19/14 | Price Changed | $170,000 | -2.9% | $126 / Sq Ft |
| 08/01/2014 08/01/14 | Price Changed | $175,000 | -12.5% | $130 / Sq Ft |
| 06/27/2014 06/27/14 | For Sale | $199,900 | -- | $148 / Sq Ft |
Tax History Compared to Growth
Tax History
| Year | Tax Paid | Tax Assessment Tax Assessment Total Assessment is a certain percentage of the fair market value that is determined by local assessors to be the total taxable value of land and additions on the property. | Land | Improvement |
|---|---|---|---|---|
| 2024 | $5,295 | $21,782 | $2,741 | $19,041 |
| 2023 | $5,129 | $21,782 | $2,741 | $19,041 |
| 2022 | $5,129 | $21,782 | $2,741 | $19,041 |
| 2021 | $4,459 | $17,473 | $2,131 | $15,342 |
| 2020 | $5,374 | $17,473 | $2,131 | $15,342 |
| 2019 | $5,251 | $18,883 | $2,131 | $16,752 |
| 2018 | $4,923 | $15,872 | $1,827 | $14,045 |
| 2017 | $4,874 | $15,872 | $1,827 | $14,045 |
| 2016 | $4,544 | $15,872 | $1,827 | $14,045 |
| 2015 | $4,386 | $14,286 | $1,624 | $12,662 |
| 2014 | $4,329 | $14,286 | $1,624 | $12,662 |
| 2013 | $4,222 | $14,286 | $1,624 | $12,662 |
Agents Affiliated with this Home
-

Seller's Agent in 2020
Danielle Addante
@ Properties
(847) 707-2347
3 in this area
124 Total Sales
-

Buyer's Agent in 2020
Lisa Sanders
Keller Williams ONEChicago
(773) 398-0378
2 in this area
311 Total Sales
-

Seller's Agent in 2014
Ben Broughton
RE/MAX
(815) 790-4847
257 Total Sales
-
M
Buyer's Agent in 2014
Mark Goff
The McDonald Group
Map
Source: Midwest Real Estate Data (MRED)
MLS Number: MRD08657392
APN: 08-31-102-012-1198
- 983 Mayfair Ct Unit 104714
- 905 Huntington Dr Unit 40120
- 1130 Westminster Ln
- 1406 Evans Ct
- 639 Clover Hill Ln
- 1297 Old Mill Ln Unit 534
- 1266 Old Mill Ln Unit 684
- 1415 Worden Way
- 588 Montego Dr
- 1487 Kathleen Way
- 1100 Leicester Rd
- 832 Debra Ln
- 352 Bay Dr
- 923 Christa Ct
- 540 Biesterfield Rd Unit B213
- 815 Leicester Rd Unit A211
- 236 Brighton Rd
- 1707 Roosa Ln
- 805 Leicester Rd Unit B116
- 805 Leicester Rd Unit B320
