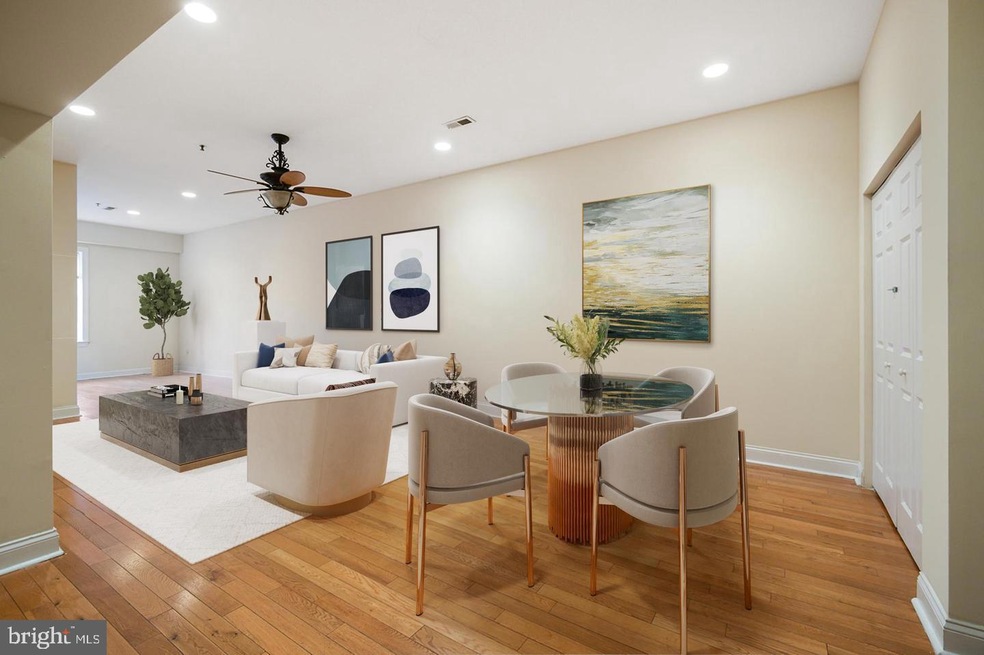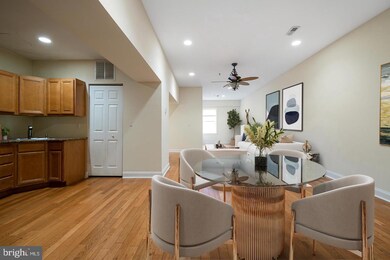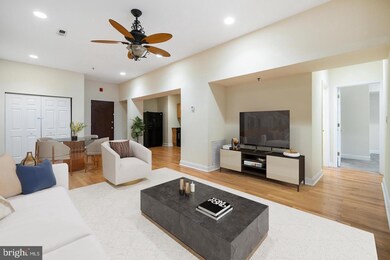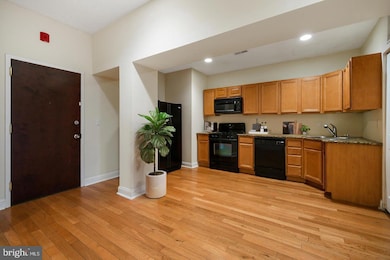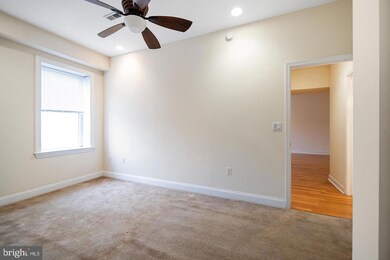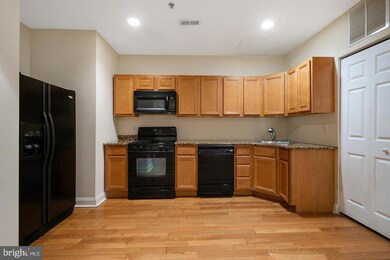1151 N 3rd St Unit 302 Philadelphia, PA 19123
Northern Liberties NeighborhoodHighlights
- 0.43 Acre Lot
- Wood Flooring
- 38 Car Direct Access Garage
- Deck
- No HOA
- 4-minute walk to Liberty Lands
About This Home
PHA Welcome!
Welcome to The Becker Building, a modern apartment community in the heart of Northern Liberties, one of Philadelphia’s most dynamic and artsy neighborhoods. Perfectly positioned along the Delaware River with easy access to Center City and Callowhill, this vibrant area is known for its creative energy, lively dining scene, and cultural attractions.
The Becker Building offers spacious apartments with modern finishes, expansive open floor plans, chef-inspired kitchens, and spa-style bathrooms designed for both comfort and style. Residents enjoy access to a fitness center, a communal rooftop deck with sweeping city views, and convenient indoor paid parking. This pet-friendly building is an ideal fit for those seeking an elevated urban lifestyle in one of the city’s trendiest neighborhoods.
Schedule your showing today and experience Northern Liberties living at The Becker Building.
***Photos of similar units
Condo Details
Home Type
- Condominium
Year Built
- Built in 1890 | Remodeled in 2007
Parking
- 38 Car Direct Access Garage
- Basement Garage
- Lighted Parking
- Parking Fee
- 38 Assigned Parking Spaces
- Secure Parking
Home Design
- Masonry
Interior Spaces
- 808 Sq Ft Home
- Property has 1 Level
- Wood Flooring
Kitchen
- <<builtInRangeToken>>
- <<builtInMicrowave>>
- Dishwasher
Bedrooms and Bathrooms
- 2 Main Level Bedrooms
- 1 Full Bathroom
Laundry
- Laundry in unit
- Dryer
- Washer
Outdoor Features
- Deck
- Enclosed patio or porch
Schools
- Kensington High School
Utilities
- Forced Air Heating and Cooling System
- Cooling System Utilizes Natural Gas
- 200+ Amp Service
- Electric Water Heater
Listing and Financial Details
- Residential Lease
- Security Deposit $1,900
- Requires 2 Months of Rent Paid Up Front
- Tenant pays for electricity, gas
- Rent includes water, sewer, trash removal
- No Smoking Allowed
- 12-Month Min and 24-Month Max Lease Term
- Available 10/25/24
- $75 Application Fee
- Assessor Parcel Number 881006805
Community Details
Overview
- No Home Owners Association
- 47 Units
- Low-Rise Condominium
- Becker Building Community
- Northern Liberties Subdivision
Pet Policy
- Pets Allowed
- Pet Deposit $500
Map
Source: Bright MLS
MLS Number: PAPH2413754
- 233-35 W Girard Ave
- 1148 50 N 3rd St
- 1139 41 N 3rd St Unit 10
- 1148 N 2nd St Unit 6F
- 1148 N 2nd St Unit 4C
- 1148 N 2nd St Unit 3I
- 1131 N 3rd St
- 1142 N Galloway St
- 1130 N 3rd St
- 1124 N American St Unit 8
- 1116 N Bodine St Unit A
- 1115 N American St Unit 1
- 1115 N American St Unit 4
- 1115 N American St Unit D5
- 1115 N American St Unit 7
- 1115 N American St Unit 3
- 340 W Girard Ave
- 1146 N Orianna St
- 1147 N 4th St Unit 6E
- 1147 N 4th St Unit 6F
- 1151 N 3rd St Unit 401
- 1151 N 3rd St Unit 215
- 1151 N 3rd St Unit 219
- 1151-1161 N 3rd St
- 1149 N 3rd St Unit ID1055765P
- 1150 N American St
- 1135 N Orianna St
- 217 W Girard Ave Unit 1
- 1140 N American St Unit ID1055796P
- 1140 N American St Unit ID1055793P
- 1112-1118 N 3rd St
- 1148 N 2nd St Unit 3I
- 1203 Germantown Ave
- 1102 Germantown Ave Unit 306
- 1102 Germantown Ave Unit 407
- 1102 Germantown Ave Unit 210
- 1214 N American St Unit C208
- 1214 N American St Unit C210
- 1214 N American St Unit ID1251882P
- 1214 N American St Unit ID1075585P
