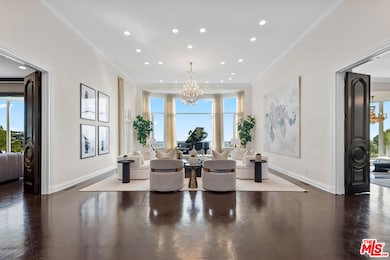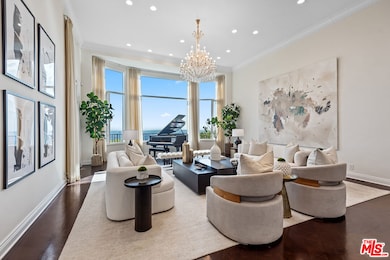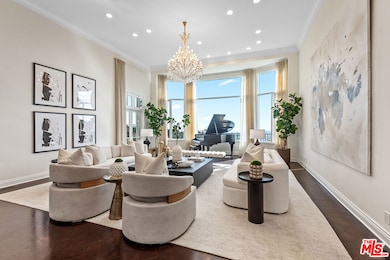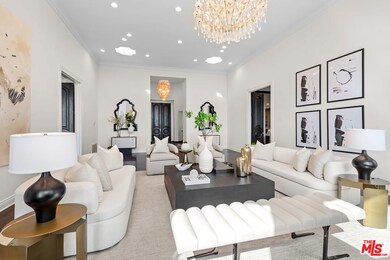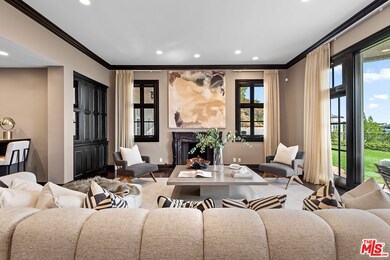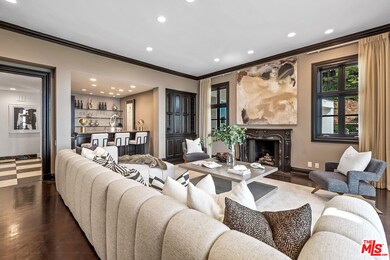1151 N Hillcrest Rd Beverly Hills, CA 90210
Highlights
- Ocean View
- Detached Guest House
- Gourmet Kitchen
- Hawthorne Elementary School Rated A
- Pool House
- 0.9 Acre Lot
About This Home
Once in a generation opportunity to live in Trousdale's prestigious Billionaires Row, considered to be one of the finest locations in Beverly Hills. Grand Traditional home set behind gates with inviting floor plan perched on nearly half an acre overlooking jetliner views from Downtown to the ocean. Dramatic soaring ceilings and spectacular views from formal living room, large dining room and family room with wood paneled bookcase and full bar for entertaining. Gourmet kitchen with center island, butler's pantry, breakfast nook and top-of-the-line appliances. Primary bedroom with floor-to-ceiling windows, sitting area, separate spa like bathrooms, walk-in closets and sauna. Three additional en suite bedrooms in the main wing along with gym, massage room and optional bedroom. Expansive back yard with patio, outdoor dining areas, large pool and detached cabana with bathroom. Private office, full laundry room and separate wing for family and/or staff. 3-car garage with generous motor court. Call for furnished pricing
Home Details
Home Type
- Single Family
Year Built
- Built in 1980 | Remodeled
Lot Details
- 0.9 Acre Lot
- Lot Dimensions are 215x186
- Gated Home
- Property is zoned BHR1*
Parking
- 3 Car Attached Garage
- Driveway
Property Views
- Ocean
- City
Home Design
- Traditional Architecture
Interior Spaces
- 8,378 Sq Ft Home
- 2-Story Property
- Wet Bar
- Bar
- High Ceiling
- Recessed Lighting
- Drapes & Rods
- Formal Entry
- Family Room with Fireplace
- Living Room
- Formal Dining Room
- Den with Fireplace
- Wood Flooring
Kitchen
- Gourmet Kitchen
- Breakfast Room
- Gas Oven
- Gas Cooktop
- Range Hood
- Microwave
- Freezer
- Dishwasher
- Kitchen Island
Bedrooms and Bathrooms
- 7 Bedrooms
- Retreat
- Primary Bedroom on Main
- Walk-In Closet
- Two Primary Bathrooms
- Powder Room
- Maid or Guest Quarters
- Hydromassage or Jetted Bathtub
- Bathtub with Shower
- Linen Closet In Bathroom
Laundry
- Laundry Room
- Dryer
- Washer
Pool
- Pool House
- Cabana
- In Ground Pool
Utilities
- Central Heating and Cooling System
- Sewer in Street
- Sewer Paid
Additional Features
- Open Patio
- Detached Guest House
Listing and Financial Details
- Security Deposit $45,000
- Tenant pays for electricity, gas, gardener, pool service, trash collection, water, cable TV
- 12 Month Lease Term
- Assessor Parcel Number 4391-028-011
Community Details
Pet Policy
- Call for details about the types of pets allowed
Building Details
- Rent Control
Map
Property History
| Date | Event | Price | List to Sale | Price per Sq Ft |
|---|---|---|---|---|
| 12/01/2025 12/01/25 | For Rent | $45,000 | +28.6% | -- |
| 05/31/2023 05/31/23 | Rented | $35,000 | 0.0% | -- |
| 04/27/2023 04/27/23 | Price Changed | $35,000 | -27.1% | $4 / Sq Ft |
| 02/23/2023 02/23/23 | Price Changed | $48,000 | -20.0% | $6 / Sq Ft |
| 01/12/2023 01/12/23 | For Rent | $60,000 | -- | -- |
Source: The MLS
MLS Number: 25624675
APN: 4391-028-011
- 1609 Magnetic Terrace
- 9265 Robin Dr
- 9277 Thrush Way
- 9259 Robin Dr
- 1108 Wallace Ridge
- 410 Trousdale Place
- 9405 Sierra Mar Place
- 1395 N Doheny Dr
- 9410 Sierra Mar Place
- 1046 N Hillcrest Rd
- 9443 Sierra Mar Place
- 9356 Sierra Mar Dr
- 1457 Blue Jay Way
- 1039 Wallace Ridge
- 9199 Thrasher Ave
- 1340 Sierra Alta Way
- 9323 Nightingale Dr Unit 309
- 9214 Nightingale Dr
- 9400 Sierra Mar Dr
- 1615 Blue Jay Way
- 9265 Thrush Way
- 1443 N Doheny Dr
- 9155 Warbler Place
- 9405 Sierra Mar Place
- 1424 N Doheny Dr
- 360 Trousdale Place
- 9170 Thrasher Ave
- 365 Trousdale Place
- 1575 Alexis Place
- 9432 Sierra Mar Place
- 9305 Nightingale Dr
- 1457 Blue Jay Way
- 1536 Blue Jay Way
- 1328 Sierra Alta Way
- 9329 Nightingale Dr
- 1365 N Wetherly Dr
- 1474 Blue Jay Way
- 9006 Thrasher Ave
- 1476 Blue Jay Way
- 1061 Loma Vista Dr

