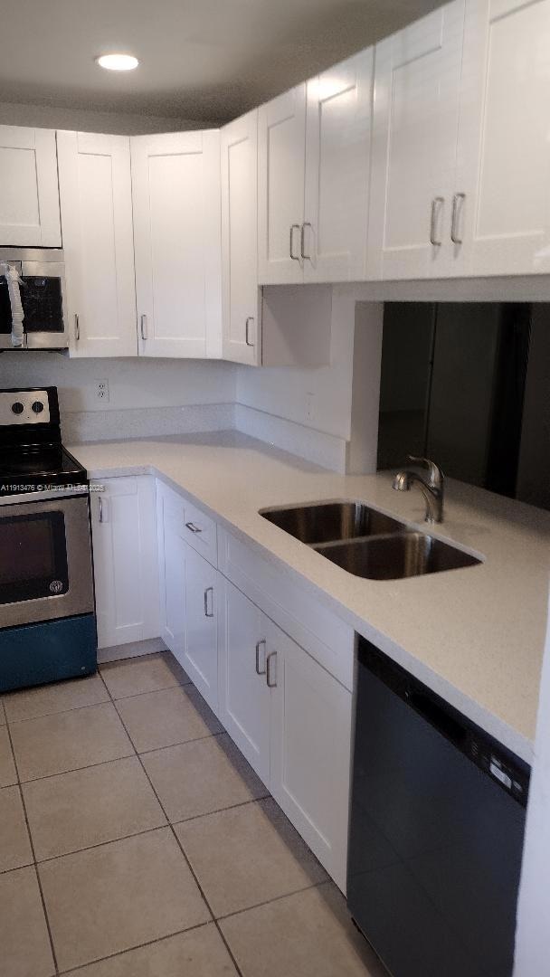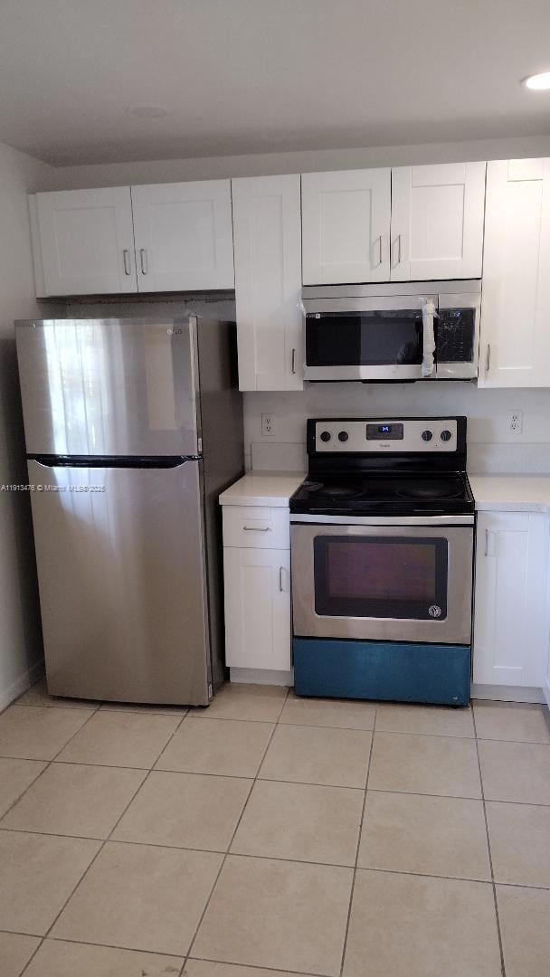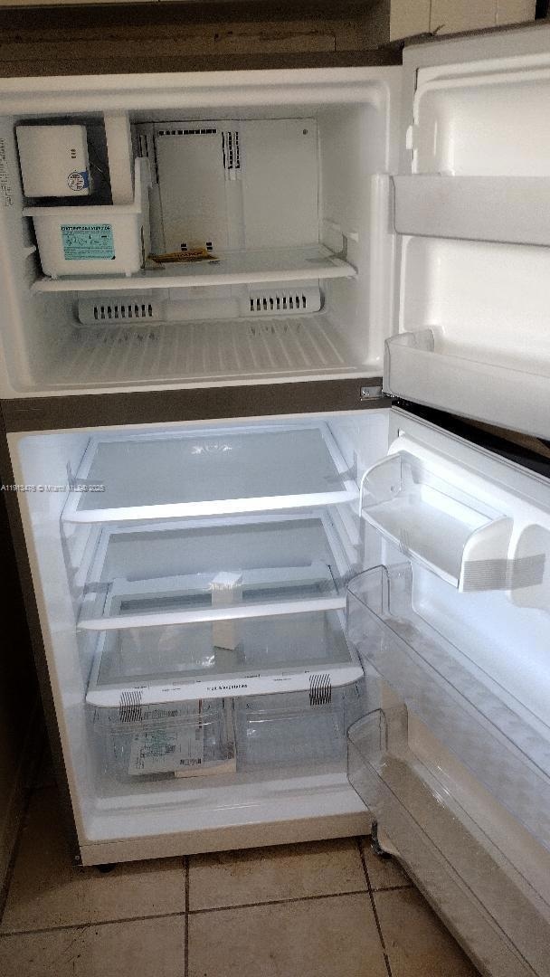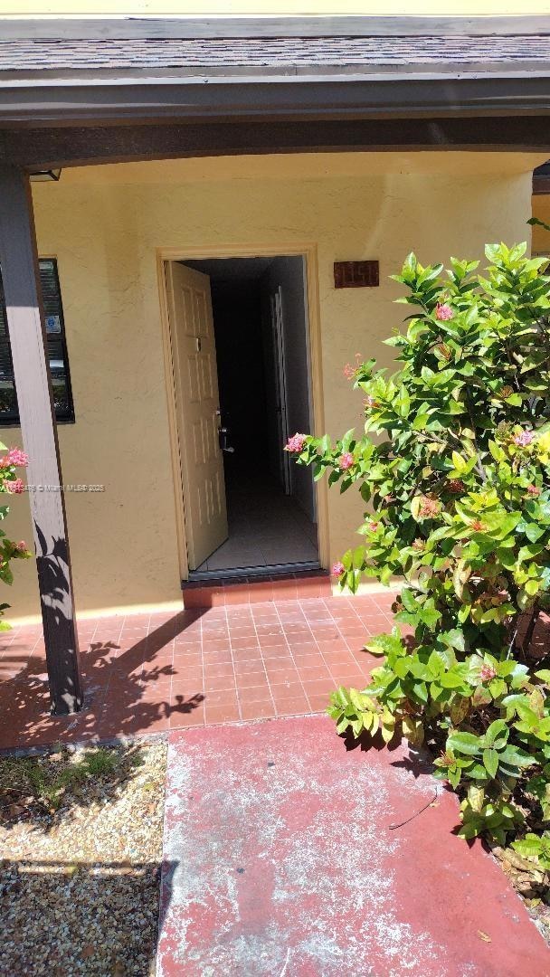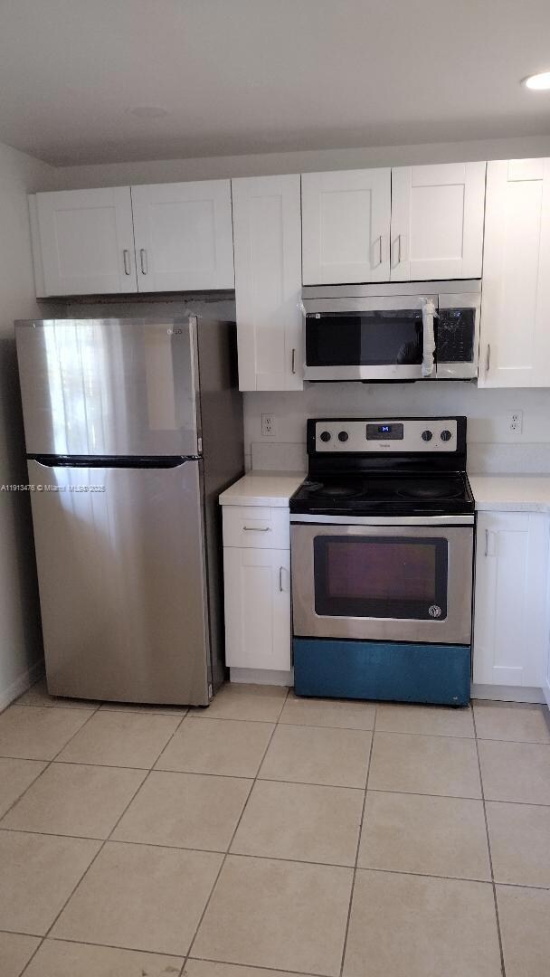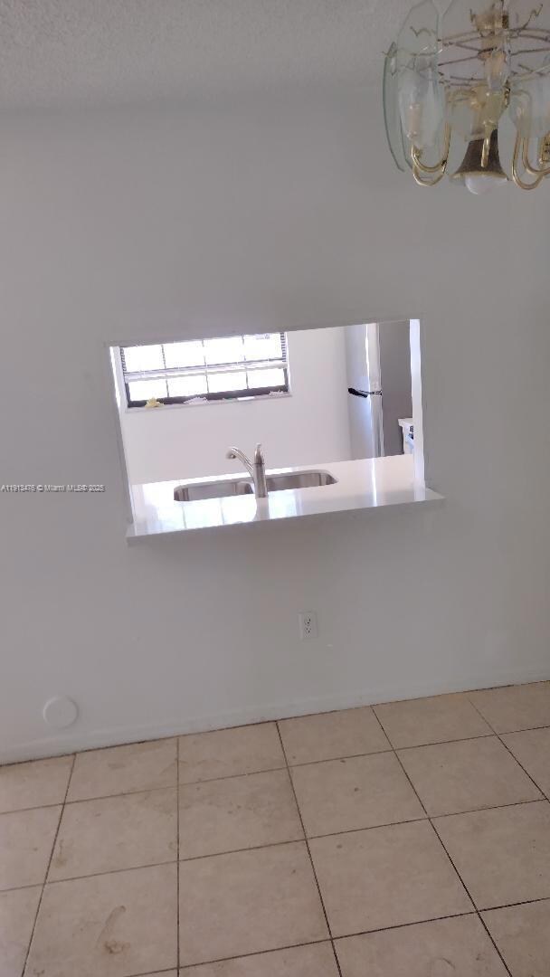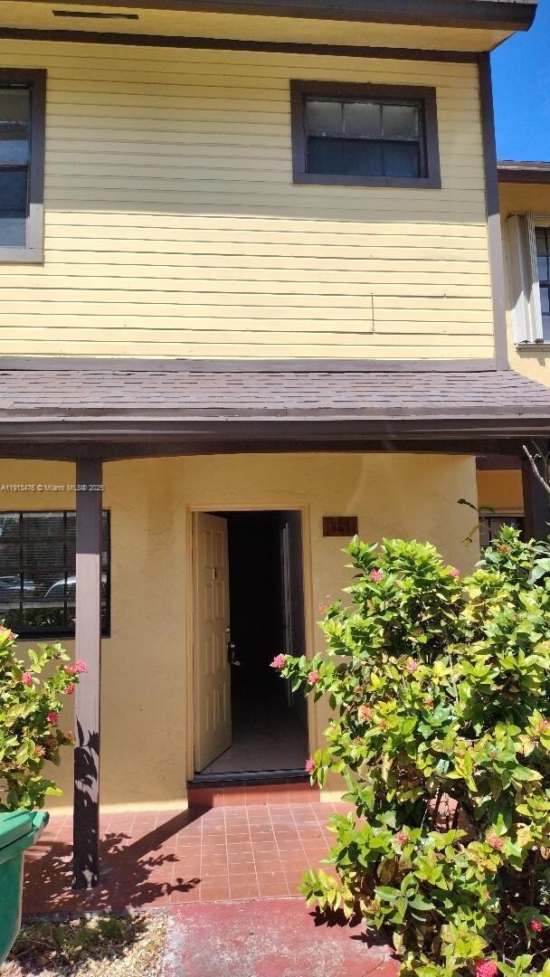Highlights
- In Ground Pool
- Garden View
- Recreation Facilities
- Sitting Area In Primary Bedroom
- No HOA
- Breakfast Area or Nook
About This Home
Spacious 2 bedroom, 2 1/2 bath, 2 story townhouse. It is centrally located off Ives Dairy Road on NE 12 Ave. Newly remodeled kitchen & guest bathroom downstairs. New refrigerator & dishwasher. Large living room & dining room downstairs. Two huge bedrooms upstairs. Screened balcony off master bedroom overlooking peaceful open garden area. All tile floors. Beautiful wood finished stairway. Washer & dryer are in laundry room in the patio. Two parking spots in front of unit. Walk across the street to Community Pool. Big fenced backyard for privacy. Easy access to I-95. Very close to Aventura Mall & Gulfstream shopping village. Nice and quiet community with pool. Vacant. Easy to show on lockbox. ***Please see broker's remarks below to see showing instruction. No need to hit show assist.
Townhouse Details
Home Type
- Townhome
Est. Annual Taxes
- $4,565
Year Built
- Built in 1985
Lot Details
- 1,584 Sq Ft Lot
Home Design
- Substantially Remodeled
- Concrete Block And Stucco Construction
Interior Spaces
- 1,296 Sq Ft Home
- Property has 2 Levels
- Ceiling Fan
- Combination Dining and Living Room
- Ceramic Tile Flooring
- Garden Views
Kitchen
- Breakfast Area or Nook
- Electric Range
- Dishwasher
- Disposal
Bedrooms and Bathrooms
- 2 Bedrooms
- Sitting Area In Primary Bedroom
- Primary Bedroom Upstairs
- Bathtub
Laundry
- Dryer
- Washer
Parking
- 1 Car Parking Space
- On-Street Parking
- Open Parking
- Assigned Parking
Outdoor Features
- In Ground Pool
- Patio
- Porch
Schools
- Highland Oaks Middle School
Utilities
- Central Heating and Cooling System
- Electric Water Heater
Listing and Financial Details
- Property Available on 11/19/25
- 1 Year With Renewal Option Lease Term
- Assessor Parcel Number 30-12-32-021-0350
Community Details
Overview
- No Home Owners Association
- Townhomes Of Monterey Condos
- Townhomes Of Monterey Subdivision
- Maintained Community
Recreation
- Recreation Facilities
- Community Pool
Pet Policy
- No Pets Allowed
Security
- Complex Is Fenced
Map
Source: MIAMI REALTORS® MLS
MLS Number: A11913476
APN: 30-1232-021-0350
- 1131 NE 211th St
- 1007 NE 208th St
- 1251 NE 208th Terrace
- 1020 NE 207th Terrace
- 1271 NE 211th St
- 1280 NE 211th Terrace
- 911 NE 209th Terrace Unit 106
- 901 NE 209th Terrace Unit 104
- 860 NE 209th Terrace Unit 10133
- 1121 NE 214th St
- 909 NE 211th St
- 1220 NE 206th St
- 21240 NE 9th Ct Unit 1
- 875 NE 211th St
- 21021 NE 13th Place
- 20905 NE 8th Ct Unit 10136
- 20825 NE 8th Ct Unit 20319
- 20810 NE 8th Ct Unit 10418
- 817 NE 211th St
- 871 NE 207 Ln Unit 203-15
- 1111 NE 211th Terrace
- 1221 NE 210th Terrace Unit B
- 20773 NE 10th Path
- 1048 NE 208th St
- 1034 NE 208th St
- 1001 NE 208th St
- 1026 NE 207th Terrace
- 1024 NE 207th Terrace
- 1027 NE 207th St Unit 1027
- 965 NE 211th St
- 911 NE 209th Terrace Unit 202
- 911 NE 209th Terrace Unit 105
- 901 NE 209th Terrace Unit 106
- 905 NE 209th St Unit 10230
- 947 NE 211th St
- 945 NE 211th St
- 855 NE 209th St Unit 10334
- 860 NE 209th Terrace Unit 10133
- 855 NE 209th St Unit 20334
- 862 NE 209th St Unit 206
