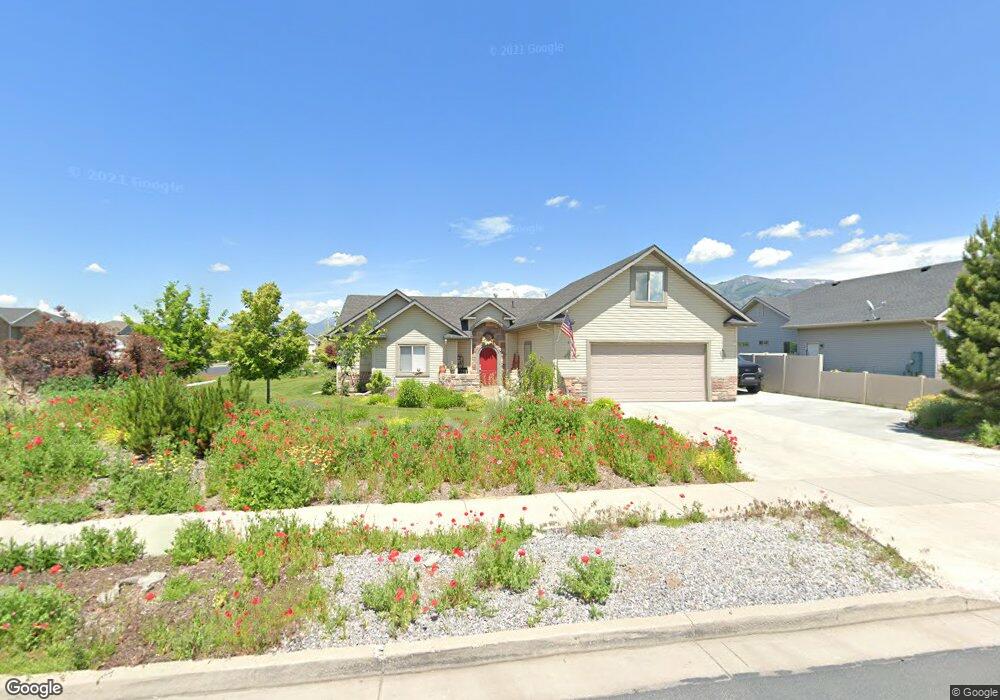Estimated Value: $481,662 - $521,000
4
Beds
2
Baths
2,000
Sq Ft
$251/Sq Ft
Est. Value
About This Home
This home is located at 1151 Nibley Park Ave, Logan, UT 84321 and is currently estimated at $501,416, approximately $250 per square foot. 1151 Nibley Park Ave is a home located in Cache County with nearby schools including Nibley School, Spring Creek Middle School, and South Cache Middle School.
Ownership History
Date
Name
Owned For
Owner Type
Purchase Details
Closed on
Mar 23, 2020
Sold by
Stephen Duncan
Bought by
Stephen Duncan and Stephen Stacy
Current Estimated Value
Home Financials for this Owner
Home Financials are based on the most recent Mortgage that was taken out on this home.
Original Mortgage
$233,750
Outstanding Balance
$205,721
Interest Rate
3.4%
Mortgage Type
New Conventional
Estimated Equity
$295,695
Purchase Details
Closed on
Nov 2, 2017
Sold by
Beale Gary C and Beale Rebecca A
Bought by
Stephen Ducan
Home Financials for this Owner
Home Financials are based on the most recent Mortgage that was taken out on this home.
Original Mortgage
$234,900
Interest Rate
3.85%
Mortgage Type
New Conventional
Purchase Details
Closed on
Dec 23, 2013
Sold by
Atkinson Michael J and Atkinson Sandra L
Bought by
Beale Gary C and Beale Rebecca A
Home Financials for this Owner
Home Financials are based on the most recent Mortgage that was taken out on this home.
Original Mortgage
$162,000
Interest Rate
4.13%
Mortgage Type
New Conventional
Purchase Details
Closed on
Apr 27, 2007
Sold by
Mcdonagh Construction Inc
Bought by
Atkinson Michael J and Atkinson Sandra L
Home Financials for this Owner
Home Financials are based on the most recent Mortgage that was taken out on this home.
Original Mortgage
$150,320
Interest Rate
6.14%
Mortgage Type
New Conventional
Purchase Details
Closed on
May 3, 2006
Sold by
Meadowland Development Inc
Bought by
Mcdonagh Construction Inc
Home Financials for this Owner
Home Financials are based on the most recent Mortgage that was taken out on this home.
Original Mortgage
$129,750
Interest Rate
6.29%
Mortgage Type
Construction
Create a Home Valuation Report for This Property
The Home Valuation Report is an in-depth analysis detailing your home's value as well as a comparison with similar homes in the area
Home Values in the Area
Average Home Value in this Area
Purchase History
| Date | Buyer | Sale Price | Title Company |
|---|---|---|---|
| Stephen Duncan | -- | Title Insurance Agency | |
| Stephen Ducan | -- | -- | |
| Beale Gary C | -- | American Secure Title Logan | |
| Atkinson Michael J | -- | Cache Title Company | |
| Mcdonagh Construction Inc | -- | Northern Title Company |
Source: Public Records
Mortgage History
| Date | Status | Borrower | Loan Amount |
|---|---|---|---|
| Open | Stephen Duncan | $233,750 | |
| Closed | Stephen Ducan | $234,900 | |
| Previous Owner | Beale Gary C | $162,000 | |
| Previous Owner | Atkinson Michael J | $150,320 | |
| Previous Owner | Mcdonagh Construction Inc | $129,750 |
Source: Public Records
Tax History Compared to Growth
Tax History
| Year | Tax Paid | Tax Assessment Tax Assessment Total Assessment is a certain percentage of the fair market value that is determined by local assessors to be the total taxable value of land and additions on the property. | Land | Improvement |
|---|---|---|---|---|
| 2025 | $1,984 | $262,935 | $0 | $0 |
| 2024 | $2,115 | $263,205 | $0 | $0 |
| 2023 | $2,209 | $257,400 | $0 | $0 |
| 2022 | $230 | $257,400 | $0 | $0 |
| 2021 | $1,762 | $306,292 | $68,000 | $238,292 |
| 2020 | $1,663 | $275,211 | $68,000 | $207,211 |
| 2019 | $1,744 | $275,211 | $68,000 | $207,211 |
| 2018 | $1,526 | $235,010 | $50,000 | $185,010 |
| 2017 | $1,525 | $124,410 | $0 | $0 |
| 2016 | $1,542 | $108,175 | $0 | $0 |
| 2015 | $1,299 | $105,425 | $0 | $0 |
| 2014 | $1,269 | $105,425 | $0 | $0 |
| 2013 | -- | $111,030 | $0 | $0 |
Source: Public Records
Map
Nearby Homes
- 1140 2260 S
- 2301 S 1050 W
- 2301 S 1050 W Unit 99
- 1045 W 2400 S
- 2271 S 1050 W
- 2271 S 1050 W Unit 96
- 2237 S 1150 W Unit 39
- 2238 S 1120 W
- 2238 S 1120 W Unit 68
- 2313 S 1000 W Unit 110
- 2313 S 1000 W
- 1254 W 2401 S
- Alpine Plan at Firefly Estates - Single Family
- Monroe Plan at Firefly Estates - Single Family
- Gala Plan at Firefly Estates - Single Family
- Phoenix Plan at Firefly Estates - Single Family
- Briarwood Plan at Firefly Estates - Single Family
- Madison Plan at Firefly Estates - Single Family
- Stansbury Plan at Firefly Estates - Single Family
- Hailey Plan at Firefly Estates - Single Family
- 1151 W 2400 S
- 1137 W 2400 S
- 2350 S 1155 W
- 1158 W 2400 S
- 855 S Meadow Ln Unit 71
- 903 S Meadow Ln
- 2345 Sunrise Ct Unit 7
- 2340 S 1155 W
- 1172 W 2400 S
- 1144 W 2400 S
- 2345 S 1155 W
- 1104 Nibley Park Ave Unit 51
- 1181 W 2400 S
- 1129 W 2450 S Unit 47
- 1129 W 2450 S
- 2330 Sunrise Ct
- 2335 S 1155 W
- 1190 W 2400 S
- 1128 W 2450 S
- 2330 S 1200 W
