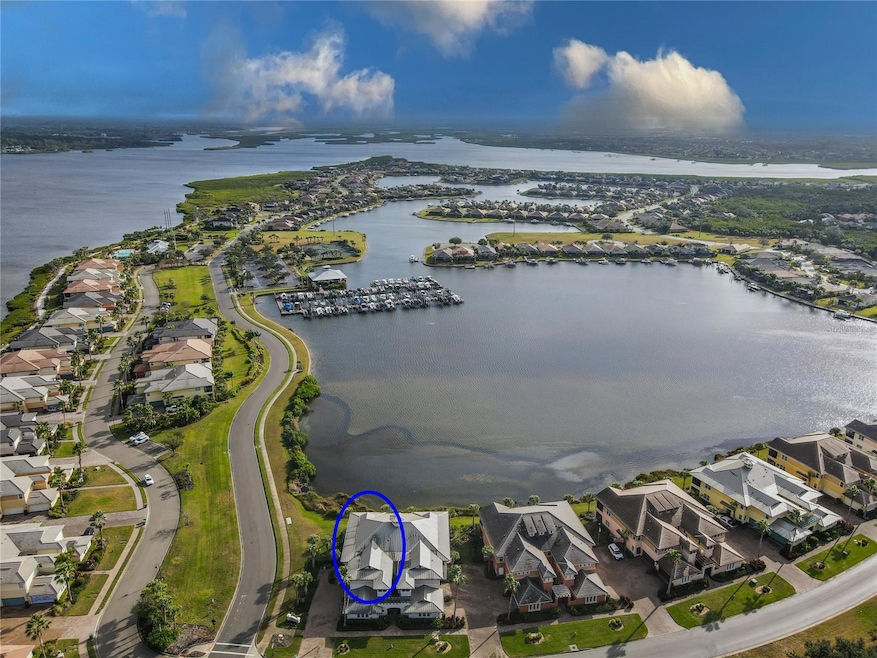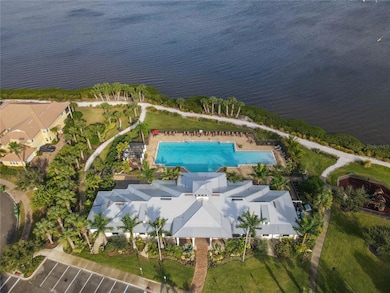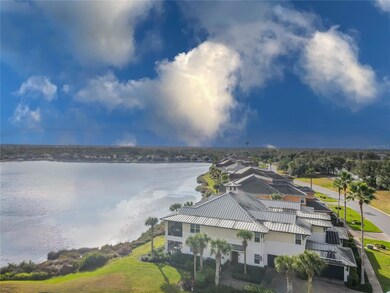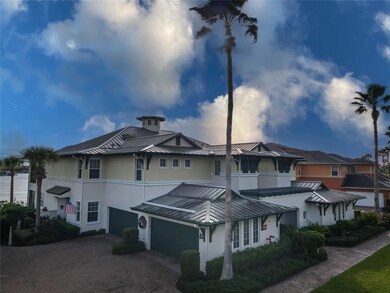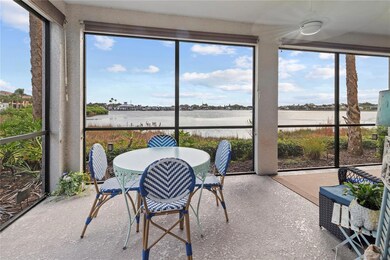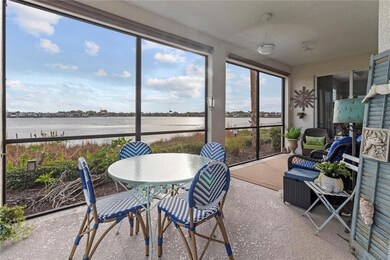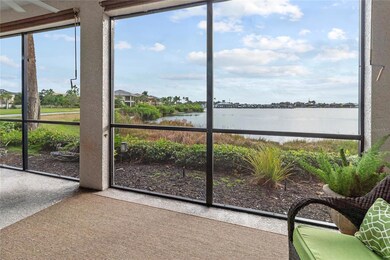1151 Riverscape St Bradenton, FL 34208
East Bradenton NeighborhoodEstimated payment $4,704/month
Highlights
- 50 Feet of Marina Waterfront
- Marina
- Fitness Center
- Freedom Elementary School Rated A-
- Access To Marina
- Gated Community
About This Home
Welcome to Tidewater Preserve—where coastal living meets refined design in a guard-gated, amenity-rich community. This first-floor, former model carriage home enjoys stunning eastern sunrise and marina views, and its waterfront setting with natural landscaping provides unparalleled opportunities for bird watching and peaceful nature viewing. Beautifully reimagined in 2025, the home offers a seamless blend of comfort, style, and marina-side tranquility. Featuring 3 bedrooms, 2 baths, a spacious screened lanai, and a 2-car garage, this residence captures serene water and marina vistas from both the living room and the primary suite. Step inside to a thoughtfully curated interior. Fresh Benjamin Moore paint elevates every room, complemented by new 5" crown molding and herringbone-pattern LVP flooring in the main living areas. The kitchen shines with a redesigned island topped in quartz, a classic ceramic French sink, new stainless appliances (including a microwave drawer), a new hood, and updated fixtures throughout. Designer lighting, new ceiling fans, and Norman shutters add balance and warmth to the space. The primary suite features a custom closet, new carpet, updated quartz-topped bath vanities, new wash bowls, designer wallpaper, and modern fixtures. Additional improvements include updated toilets, all new smoke alarms and can lighting, designer drapery in the living room and primary bedroom, and new carpeting in all bedrooms. Every surface has been touched with intention—creating a home that feels fresh, inviting, and move-in ready. Tidewater Preserve offers an unmatched lifestyle with a private marina, three community pools—including a zero-entry resort-style pool—tennis courts, a state-of-the-art fitness center, kayak launch, dog park, playground, riverfront walking trail, and scenic boardwalk. Outdoor fireplaces, gathering spaces, and lush parks complete the experience. Ideally located near I-75, top dining and shopping, and the beaches of Anna Maria Island. This home delivers style, convenience, and the best natural lake overlook views in Tidewater—an opportunity not to be missed.
Listing Agent
ALTIER & COMPANY Brokerage Phone: 941-713-1933 License #3337212 Listed on: 12/04/2025
Open House Schedule
-
Saturday, December 06, 20251:00 to 3:00 pm12/6/2025 1:00:00 PM +00:0012/6/2025 3:00:00 PM +00:00Add to Calendar
Property Details
Home Type
- Condominium
Est. Annual Taxes
- $8,399
Year Built
- Built in 2007
Lot Details
- 50 Feet of Marina Waterfront
- West Facing Home
- Irrigation Equipment
HOA Fees
- $862 Monthly HOA Fees
Parking
- 2 Car Attached Garage
Property Views
- Marina
- Lake
Home Design
- Entry on the 1st floor
- Block Foundation
- Tile Roof
- Block Exterior
Interior Spaces
- 1,748 Sq Ft Home
- 1-Story Property
- Open Floorplan
- Crown Molding
- High Ceiling
- Window Treatments
- Sliding Doors
- Living Room
- Dining Room
Kitchen
- Eat-In Kitchen
- Range
- Microwave
- Dishwasher
- Disposal
Flooring
- Carpet
- Luxury Vinyl Tile
- Vinyl
Bedrooms and Bathrooms
- 3 Bedrooms
- Walk-In Closet
- 2 Full Bathrooms
Laundry
- Laundry Room
- Dryer
- Washer
Outdoor Features
- Access To Marina
- Access To Lake
- No Wake Zone
Schools
- Freedom Elementary School
- Carlos E. Haile Middle School
- Braden River High School
Utilities
- Central Heating and Cooling System
- Cable TV Available
Listing and Financial Details
- Visit Down Payment Resource Website
- Tax Lot 1151
- Assessor Parcel Number 1100009059
Community Details
Overview
- Optional Additional Fees
- Association fees include common area taxes, pool, escrow reserves fund, insurance, ground maintenance, management, pest control, trash
- Tidewater Preserve Community
- The Lagoon I At Tidewater Preserve Subdivision
- On-Site Maintenance
- The community has rules related to deed restrictions, allowable golf cart usage in the community
Amenities
- Clubhouse
Recreation
- Marina
- Tennis Courts
- Community Basketball Court
- Pickleball Courts
- Recreation Facilities
- Fitness Center
- Community Pool
- Community Spa
- Trails
Pet Policy
- Pets Allowed
- Pets up to 100 lbs
- 3 Pets Allowed
Security
- Security Guard
- Gated Community
Map
Home Values in the Area
Average Home Value in this Area
Tax History
| Year | Tax Paid | Tax Assessment Tax Assessment Total Assessment is a certain percentage of the fair market value that is determined by local assessors to be the total taxable value of land and additions on the property. | Land | Improvement |
|---|---|---|---|---|
| 2025 | $8,399 | $416,500 | -- | $416,500 |
| 2024 | $8,399 | $454,750 | -- | $454,750 |
| 2023 | $2,243 | $165,371 | $0 | $0 |
| 2022 | $2,949 | $196,191 | $0 | $0 |
| 2021 | $2,815 | $190,477 | $0 | $0 |
| 2020 | $2,206 | $152,764 | $0 | $0 |
| 2019 | $2,159 | $149,329 | $0 | $0 |
| 2018 | $2,129 | $146,545 | $0 | $0 |
| 2017 | $1,981 | $143,531 | $0 | $0 |
| 2016 | $1,963 | $140,579 | $0 | $0 |
| 2015 | $1,975 | $139,602 | $0 | $0 |
| 2014 | $1,975 | $138,494 | $0 | $0 |
| 2013 | $1,957 | $136,447 | $0 | $0 |
Property History
| Date | Event | Price | List to Sale | Price per Sq Ft | Prior Sale |
|---|---|---|---|---|---|
| 12/04/2025 12/04/25 | For Sale | $599,000 | +30.2% | $343 / Sq Ft | |
| 12/09/2024 12/09/24 | Sold | $460,000 | +2.2% | $263 / Sq Ft | View Prior Sale |
| 10/25/2024 10/25/24 | Pending | -- | -- | -- | |
| 10/21/2024 10/21/24 | Price Changed | $450,000 | -7.2% | $257 / Sq Ft | |
| 09/05/2024 09/05/24 | For Sale | $485,000 | -1.0% | $277 / Sq Ft | |
| 02/14/2022 02/14/22 | Sold | $489,700 | 0.0% | $280 / Sq Ft | View Prior Sale |
| 12/31/2021 12/31/21 | Pending | -- | -- | -- | |
| 12/29/2021 12/29/21 | Price Changed | $489,700 | -1.0% | $280 / Sq Ft | |
| 12/27/2021 12/27/21 | For Sale | $494,500 | -- | $283 / Sq Ft |
Purchase History
| Date | Type | Sale Price | Title Company |
|---|---|---|---|
| Warranty Deed | $460,000 | None Listed On Document | |
| Warranty Deed | $100 | None Listed On Document | |
| Warranty Deed | $489,700 | Barnes Walker Goethe Perron & | |
| Warranty Deed | $290,000 | Horizon Title Services | |
| Quit Claim Deed | -- | Attorney | |
| Special Warranty Deed | $243,500 | Schofield & Spencer Title Ll |
Mortgage History
| Date | Status | Loan Amount | Loan Type |
|---|---|---|---|
| Open | $437,000 | New Conventional | |
| Previous Owner | $217,500 | New Conventional |
Source: Stellar MLS
MLS Number: A4673794
APN: 11000-0905-9
- 1121 Riverscape St
- 1030 Tidewater Shores Loop Unit 406
- 1030 Tidewater Shores Loop Unit 104
- 1030 Tidewater Shores Loop Unit 405
- 1030 Tidewater Shores Loop Unit 105
- 5040 Lake Overlook Ave
- 5009 Lake Overlook Ave
- 1020 Tidewater Shores Loop Unit 405
- 1020 Tidewater Shores Loop Unit 108
- 1010 Tidewater Shores Loop Unit 307
- 1010 Tidewater Shores Loop Unit 304
- 951 Tidewater Shores Loop Unit 912
- 933 Tidewater Shores Loop Unit 722
- 931 Mangrove Edge Ct
- 920 Tidewater Shores Loop Unit 205
- 915 Tidewater Shores Loop
- 910 Tidewater Shores Loop Unit 103
- 910 Tidewater Shores Loop Unit 102
- 5120 Tidewater Preserve Blvd
- 1250 Tidewater Ct
- 1139 Riverscape St Unit 2D
- 1121 Riverscape St
- 1143 Riverscape St Unit A
- 1030 Tidewater Shores Loop Unit 106
- 1266 Riverscape St
- 923 Tidewater Shores Loop
- 4819 San Ortebello Dr
- 540 Fore Dr
- 5402 Tidewater Preserve Blvd
- 1104 Nancy Gamble Ln
- 5021 US Highway 301 N
- 4709 Mainsail Dr
- 4915 1st Ave E Unit Bahia
- 4915 1st Ave E Unit Lido Key
- 4612 8th Street Ct E
- 4915 1st Ave E
- 5012 San Palermo Dr
- 4403 7th St E Unit 4
- 5202 San Palermo Dr
- 4531 Swordfish Dr
