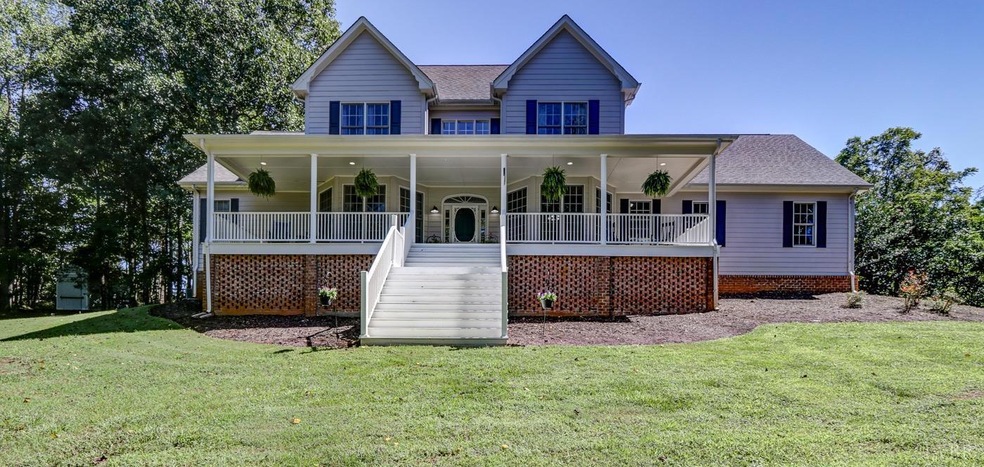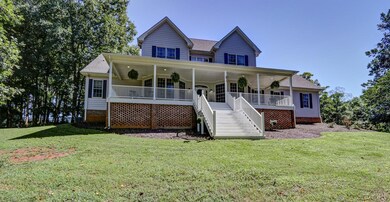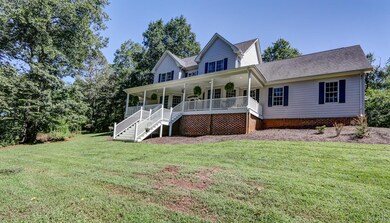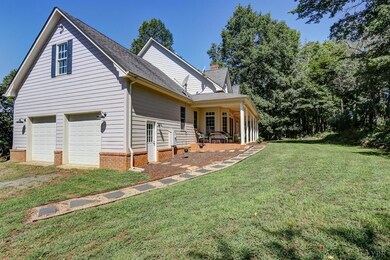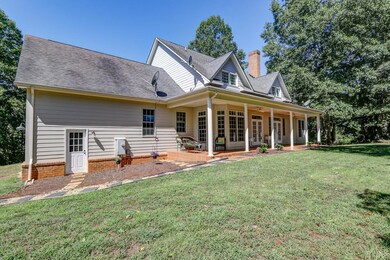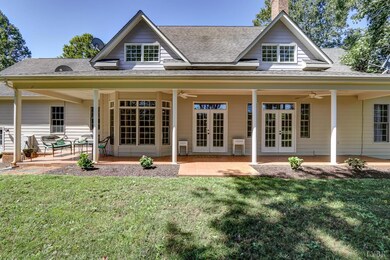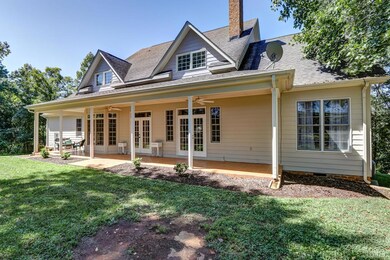
Highlights
- River Front
- Mountain View
- Freestanding Bathtub
- Forest Middle School Rated A-
- Secluded Lot
- Wood Flooring
About This Home
As of March 2022Back on market due to buyers financing. Past 2 contracts fell through due to buyers financing. This spacious home offers 4,111 sqft of living area with over 900 feet of river frontage on the Big Otter River. Mountain Views available during the fall and winter months. An abundance of hard wood trees including Black Walnut, Hickory, Red & White Oaks. The main level offers a huge covered front porch and covered rear patio, open floor plan with formal dining room, sitting room, family room with gas log fireplace, spacious remodeled eat-in kitchen with breakfast area, master bed with remodeled en suite bathroom equipped with tile shower and stand alone soaker tub, large separate laundry room, half bath, and oversized 2 car garage. Second story offers 3 additional large bedrooms and full bath. This property has much to offer. Call for your private showing while it lasts.
Last Agent to Sell the Property
R Smawley
Century 21 ALL-SERVICE License #0225203744 Listed on: 09/03/2021
Last Buyer's Agent
Cynthia Snead
Century 21 ALL-SERVICE-BED License #0225230784

Home Details
Home Type
- Single Family
Est. Annual Taxes
- $1,907
Year Built
- Built in 2001
Lot Details
- 10.3 Acre Lot
- River Front
- Landscaped
- Secluded Lot
- Garden
Home Design
- Shingle Roof
Interior Spaces
- 4,111 Sq Ft Home
- 2-Story Property
- Ceiling Fan
- Gas Log Fireplace
- Living Room with Fireplace
- Formal Dining Room
- Mountain Views
- Crawl Space
Kitchen
- Electric Range
- Dishwasher
Flooring
- Wood
- Carpet
- Ceramic Tile
Bedrooms and Bathrooms
- 4 Bedrooms
- Main Floor Bedroom
- En-Suite Primary Bedroom
- Walk-In Closet
- Freestanding Bathtub
Laundry
- Laundry Room
- Laundry on main level
- Washer and Dryer Hookup
Parking
- 2 Car Attached Garage
- Garage Door Opener
Outdoor Features
- Outdoor Storage
Schools
- Otter River Elementary School
- Forest Midl Middle School
- Jefferson Forest-Hs High School
Utilities
- Zoned Heating and Cooling
- Heat Pump System
- Well
- Electric Water Heater
- Septic Tank
Listing and Financial Details
- Assessor Parcel Number 11302700
Ownership History
Purchase Details
Home Financials for this Owner
Home Financials are based on the most recent Mortgage that was taken out on this home.Purchase Details
Home Financials for this Owner
Home Financials are based on the most recent Mortgage that was taken out on this home.Purchase Details
Home Financials for this Owner
Home Financials are based on the most recent Mortgage that was taken out on this home.Similar Homes in Goode, VA
Home Values in the Area
Average Home Value in this Area
Purchase History
| Date | Type | Sale Price | Title Company |
|---|---|---|---|
| Deed | $476,000 | First American Title | |
| Deed | -- | Johnson & White Pc | |
| Warranty Deed | $300,000 | Attorney |
Mortgage History
| Date | Status | Loan Amount | Loan Type |
|---|---|---|---|
| Open | $486,948 | VA | |
| Previous Owner | $210,000 | Purchase Money Mortgage | |
| Previous Owner | $290,800 | New Conventional | |
| Previous Owner | $50,000 | Unknown | |
| Previous Owner | $318,600 | New Conventional |
Property History
| Date | Event | Price | Change | Sq Ft Price |
|---|---|---|---|---|
| 06/06/2025 06/06/25 | For Sale | $629,000 | +32.1% | $153 / Sq Ft |
| 03/22/2022 03/22/22 | Sold | $476,000 | -4.6% | $116 / Sq Ft |
| 02/08/2022 02/08/22 | Pending | -- | -- | -- |
| 09/03/2021 09/03/21 | For Sale | $499,000 | +66.3% | $121 / Sq Ft |
| 06/28/2019 06/28/19 | Sold | $300,000 | -26.8% | $100 / Sq Ft |
| 05/28/2019 05/28/19 | Pending | -- | -- | -- |
| 08/20/2018 08/20/18 | For Sale | $409,900 | -- | $136 / Sq Ft |
Tax History Compared to Growth
Tax History
| Year | Tax Paid | Tax Assessment Tax Assessment Total Assessment is a certain percentage of the fair market value that is determined by local assessors to be the total taxable value of land and additions on the property. | Land | Improvement |
|---|---|---|---|---|
| 2024 | $2,076 | $506,400 | $77,200 | $429,200 |
| 2023 | $2,076 | $253,200 | $0 | $0 |
| 2022 | $1,907 | $190,700 | $0 | $0 |
| 2021 | $1,907 | $381,400 | $67,200 | $314,200 |
| 2020 | $1,907 | $381,400 | $67,200 | $314,200 |
| 2019 | $1,907 | $381,400 | $67,200 | $314,200 |
| 2018 | $1,980 | $380,800 | $67,200 | $313,600 |
| 2017 | $1,980 | $380,800 | $67,200 | $313,600 |
| 2016 | $1,980 | $380,800 | $67,200 | $313,600 |
| 2015 | $1,980 | $380,800 | $67,200 | $313,600 |
| 2014 | $1,812 | $348,400 | $62,200 | $286,200 |
Agents Affiliated with this Home
-
R
Seller's Agent in 2025
Robyn Flint
eXp Realty LLC-Lynchburg
(540) 588-0243
71 Total Sales
-
R
Seller's Agent in 2022
R Smawley
Century 21 ALL-SERVICE
-
C
Buyer's Agent in 2022
Cynthia Snead
Century 21 ALL-SERVICE-BED
(540) 874-4329
95 Total Sales
-
Nadine Blakely

Seller's Agent in 2019
Nadine Blakely
RE/MAX
(434) 444-2226
413 Total Sales
Map
Source: Lynchburg Association of REALTORS®
MLS Number: 333939
APN: 113-A-24A
- 1177 Settlersway Ln
- 206 Meadowhill Cir
- 119 Pleasant View Dr
- 2-Lot 2 Cottage Charm Rd
- 4607 Lowry Rd
- 1205 Bradford Crossing Place
- 1190 Lochwood Hill Dr
- 1150 Lochwood Hill Dr
- Lot 33 Bradford Crossing Place
- Lot 32 Bradford Crossing Place
- Lot 31 Bradford Crossing Place
- 23 Lochwood Hill Dr
- 22 Lochwood Hill Dr
- 10 Lochwood Hill Dr
- 12 Lochwood Hill Dr
- 2236 Goode Station Rd
- 1132 Bancroft Ln
- 1480 Pilgrim Rd
- 3374 Goode Station Rd
- 1148 Saddle Club Dr
