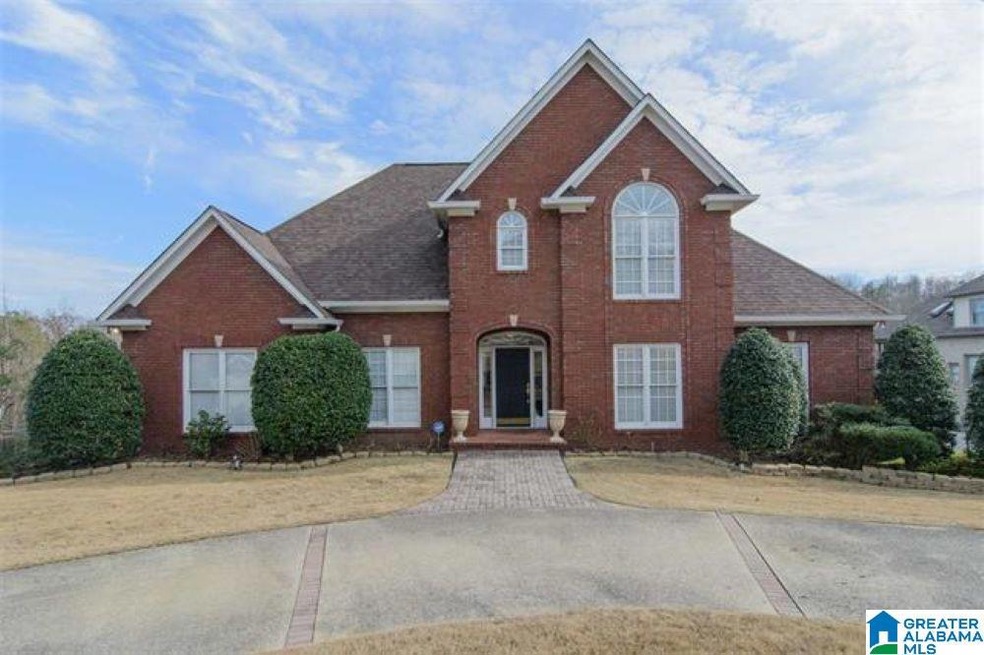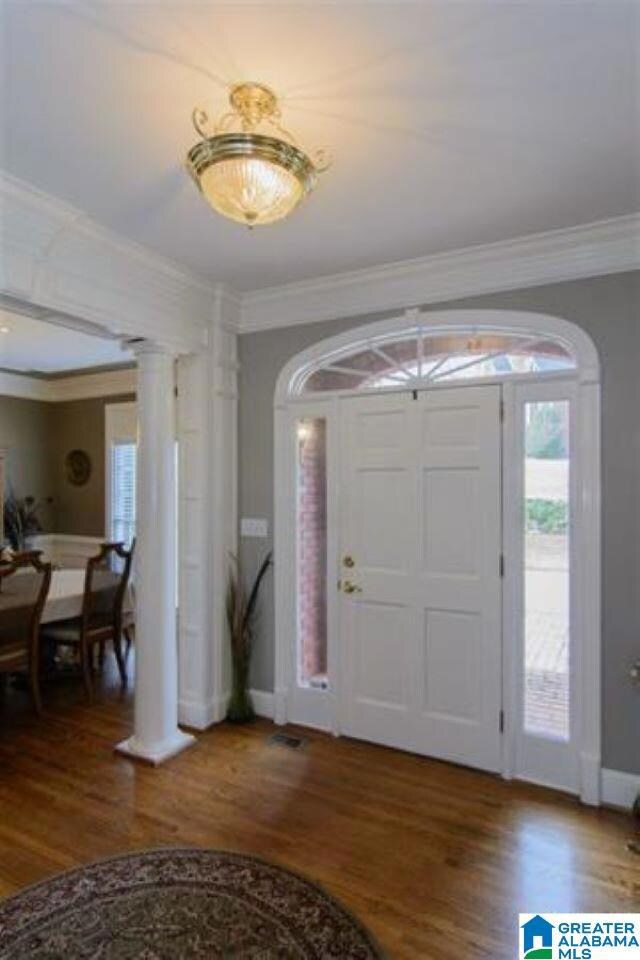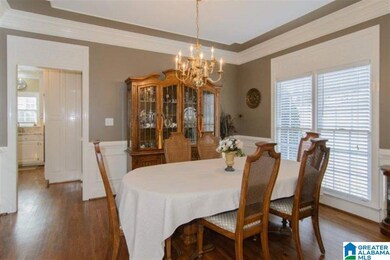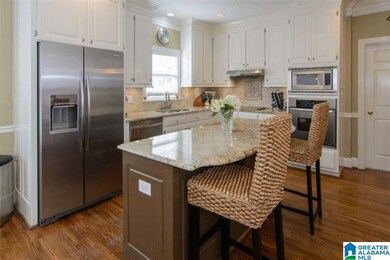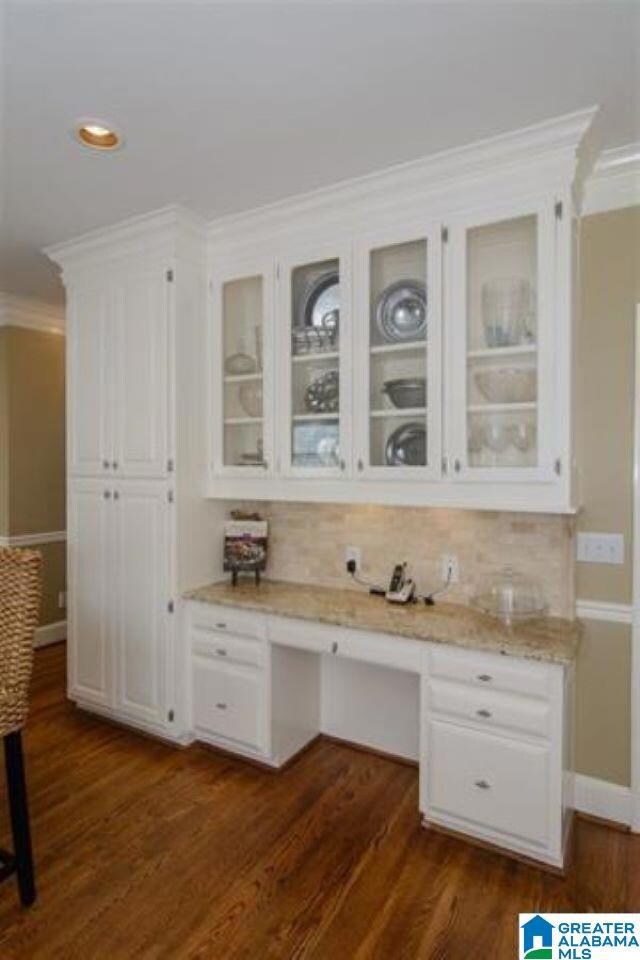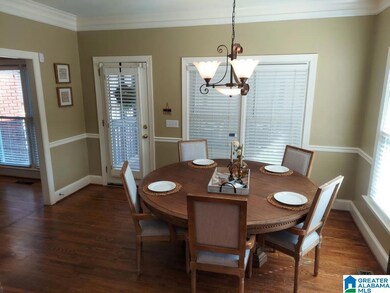
1151 Rushing Parc Dr Birmingham, AL 35244
Estimated Value: $567,000 - $717,432
Highlights
- Safe Room
- 1 Acre Lot
- Screened Deck
- South Shades Crest Elementary School Rated A
- Mountain View
- Family Room with Fireplace
About This Home
As of March 2023Fabulous view!! 5BR/4.5BA brick home in beautiful Rushing Parc zoned for award-winning Hoover schools. Columned foyer with gorgeous hardwoods leads to formal living and dining rooms. Updated gourmet kitchen features breakfast bar, eat-in area, island, pantry, stainless appliances, granite countertops and cabinets galore. Laundry room off kitchen. Family room has brick fireplace, hardwoods, built-in cabinets and shelves. Main level master bedroom with trey ceiling and master bath with separate tub, standing shower, double sink vanity and his/hers walk-in closets. Three bedrooms and 2 baths on second level. Amazing in-law suite in basement with full kitchen, additional laundry room, and private access. Backyard with playset and incredible screened-in porch overlooking beautiful mountain view. Bonus features: central vac ductwork, 2-car garage, 2 walk-in attics, sprinkler system. Roof 2017, main/upper windows replaced 2018, main/lower level HVAC 2021, upper HVAC 2019, septic cleaned 2021.
Home Details
Home Type
- Single Family
Est. Annual Taxes
- $2,920
Year Built
- Built in 1994
Lot Details
- 1 Acre Lot
- Fenced Yard
- Sprinkler System
HOA Fees
- $17 Monthly HOA Fees
Parking
- 2 Car Garage
- Basement Garage
- Side Facing Garage
- Circular Driveway
- On-Street Parking
Home Design
- Four Sided Brick Exterior Elevation
Interior Spaces
- 2-Story Property
- Central Vacuum
- Crown Molding
- Smooth Ceilings
- Recessed Lighting
- Brick Fireplace
- Gas Fireplace
- Family Room with Fireplace
- 2 Fireplaces
- Dining Room
- Den with Fireplace
- Screened Porch
- Utility Room in Garage
- Mountain Views
- Pull Down Stairs to Attic
Kitchen
- Convection Oven
- Electric Oven
- Electric Cooktop
- Built-In Microwave
- Dishwasher
- Stainless Steel Appliances
- Stone Countertops
Flooring
- Wood
- Carpet
- Tile
Bedrooms and Bathrooms
- 5 Bedrooms
- Primary Bedroom on Main
- Walk-In Closet
- Split Vanities
- Hydromassage or Jetted Bathtub
- Bathtub and Shower Combination in Primary Bathroom
- Garden Bath
- Separate Shower
- Linen Closet In Bathroom
Laundry
- Laundry Room
- Laundry on main level
- Sink Near Laundry
- Washer and Electric Dryer Hookup
Basement
- Basement Fills Entire Space Under The House
- Bedroom in Basement
- Recreation or Family Area in Basement
- Laundry in Basement
- Stubbed For A Bathroom
- Natural lighting in basement
Home Security
- Safe Room
- Home Security System
Outdoor Features
- Screened Deck
Schools
- South Shades Crest Elementary School
- Bumpus Middle School
- Hoover High School
Utilities
- Central Heating and Cooling System
- Underground Utilities
- Gas Water Heater
- Septic Tank
Community Details
- Association fees include common grounds mntc
- Rushing Parc HOA, Phone Number (205) 410-8202
Listing and Financial Details
- Visit Down Payment Resource Website
- Assessor Parcel Number 13-3-05-0-002-027.000
Ownership History
Purchase Details
Home Financials for this Owner
Home Financials are based on the most recent Mortgage that was taken out on this home.Purchase Details
Home Financials for this Owner
Home Financials are based on the most recent Mortgage that was taken out on this home.Purchase Details
Purchase Details
Home Financials for this Owner
Home Financials are based on the most recent Mortgage that was taken out on this home.Similar Homes in Birmingham, AL
Home Values in the Area
Average Home Value in this Area
Purchase History
| Date | Buyer | Sale Price | Title Company |
|---|---|---|---|
| Knipping Jeffrey P | $577,000 | -- | |
| White David M | $291,000 | None Available | |
| Wachovia Bank National Association | $355,328 | None Available | |
| Brown Ronald G | -- | -- |
Mortgage History
| Date | Status | Borrower | Loan Amount |
|---|---|---|---|
| Open | Knipping Jeffrey P | $548,150 | |
| Previous Owner | White David M | $141,000 | |
| Previous Owner | Brown Ronald G | $336,750 | |
| Previous Owner | Brown Ronald G | $41,500 | |
| Previous Owner | Brown Ronald G | $332,000 | |
| Previous Owner | Brown Ronald G | $96,900 |
Property History
| Date | Event | Price | Change | Sq Ft Price |
|---|---|---|---|---|
| 03/15/2023 03/15/23 | Sold | $577,000 | +1.4% | $139 / Sq Ft |
| 02/06/2023 02/06/23 | Price Changed | $569,000 | -3.4% | $137 / Sq Ft |
| 01/31/2023 01/31/23 | For Sale | $589,000 | +102.4% | $142 / Sq Ft |
| 03/05/2012 03/05/12 | Sold | $291,000 | -11.8% | -- |
| 02/02/2012 02/02/12 | Pending | -- | -- | -- |
| 12/11/2011 12/11/11 | For Sale | $329,900 | -- | -- |
Tax History Compared to Growth
Tax History
| Year | Tax Paid | Tax Assessment Tax Assessment Total Assessment is a certain percentage of the fair market value that is determined by local assessors to be the total taxable value of land and additions on the property. | Land | Improvement |
|---|---|---|---|---|
| 2024 | $3,833 | $57,640 | $0 | $0 |
| 2023 | $3,811 | $57,780 | $0 | $0 |
| 2022 | $2,920 | $44,380 | $0 | $0 |
| 2021 | $2,822 | $42,900 | $0 | $0 |
| 2020 | $2,765 | $42,200 | $0 | $0 |
| 2019 | $2,686 | $41,000 | $0 | $0 |
| 2017 | $2,513 | $38,400 | $0 | $0 |
| 2015 | $2,385 | $36,480 | $0 | $0 |
| 2014 | $2,344 | $35,860 | $0 | $0 |
Agents Affiliated with this Home
-
Catherine Pewitt

Seller's Agent in 2023
Catherine Pewitt
RealtySouth
(205) 937-8388
1 in this area
84 Total Sales
-
Melissa Hull

Buyer's Agent in 2023
Melissa Hull
Keller Williams Metro South
(205) 369-6938
4 in this area
41 Total Sales
-
L
Seller's Agent in 2012
Linda Hensley
Alabama Real Estate, Inc.
-
B
Buyer's Agent in 2012
Barbara Turner
Coldwell Banker Preferred Properties
Map
Source: Greater Alabama MLS
MLS Number: 1344032
APN: 13-3-05-0-002-027-000
- 6216 Shades Pointe Ln
- 5861 Shades Run Ln
- 6513 Black Creek Cir
- 1609 Creekside Dr
- 108 Southview Ln
- 1520 Tea Rose Cir
- 5808 Willow Lake Dr
- 108 Southview Dr
- 545 Russet Bend Dr
- 96 Southview Dr
- 3996 S Shades Crest Rd Unit A
- 1883 Blackridge Rd
- 1403 Primrose Ln
- 577 Russet Bend Dr
- 1562 Wilborn Run
- 5911 Peachwood Cir
- 1728 Southpointe Dr
- 5246 Creekside Loop
- 2068 Nunnally Pass
- 1578 Wilborn Run
- 1151 Rushing Parc Dr
- 1155 Rushing Parc Dr
- 1147 Rushing Parc Dr
- 1143 Rushing Parc Dr
- 1159 Rushing Parc Dr
- 1136 Rushing Parc Dr
- 1156 Rushing Parc Dr
- 1132 Rushing Parc Dr
- 1139 Rushing Parc Dr
- 3460 Possum Creek Trail
- 1162 Rushing Parc Dr
- 1135 Rushing Parc Dr
- 1128 Rushing Parc Dr
- 1131 Rushing Parc Dr
- 6105 Rushing Parc Ln
- 6109 Rushing Parc Ln
- 6101 Rushing Parc Ln
- 1124 Rushing Parc Dr
- 6167 Rushing Parc Ln
- 6168 Rushing Parc Ln
