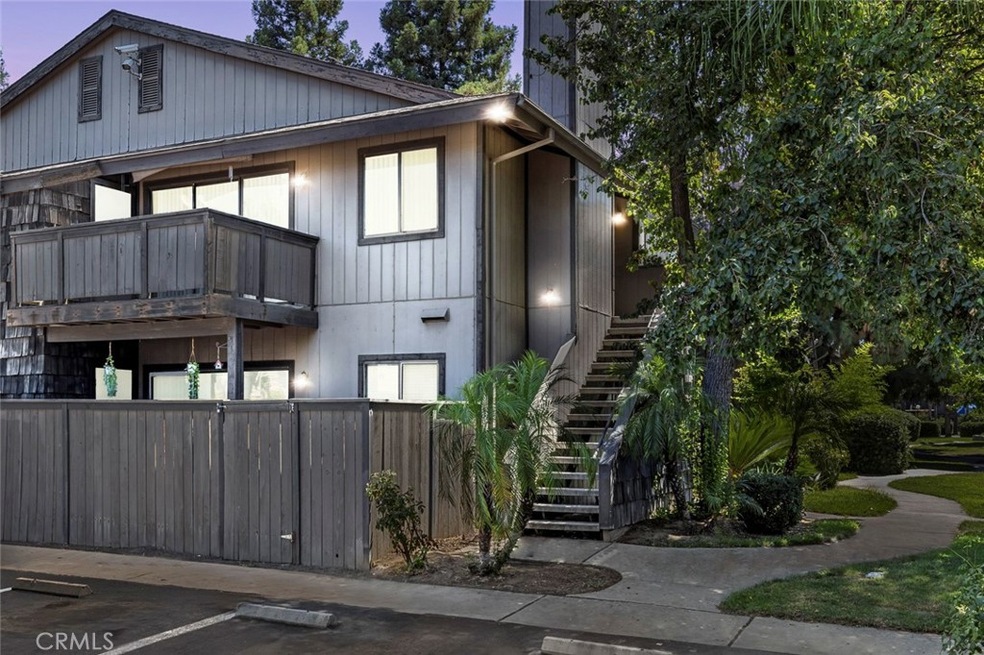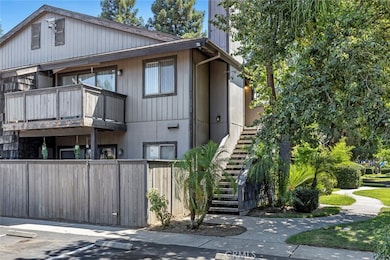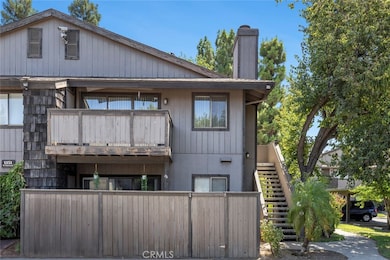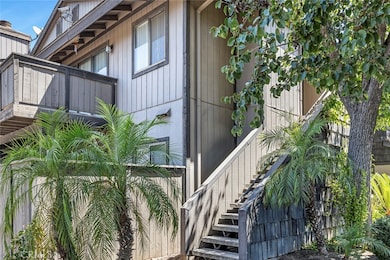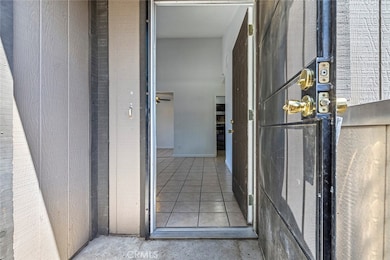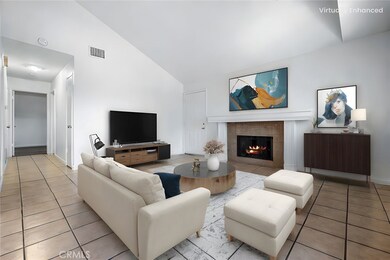1151 S Chestnut Ave Unit 215 Fresno, CA 93702
Sunnyside NeighborhoodEstimated payment $1,170/month
Highlights
- View of Trees or Woods
- Community Pool
- Balcony
- Deck
- Tennis Courts
- Patio
About This Home
Welcome to Ranchwood Gated Community, where Comfort Meets Convenience!
Step into this beautiful upstairs condo nestled within the desirable gated Ranchwood community. Offering 2 spacious bedrooms and 1 bathroom across 937 sq. ft., this inviting home is thoughtfully designed for easy, modern living.
Enjoy an abundance of natural light through the large sliding glass door that leads to your private balcony. The balcony is deal for morning coffee or unwinding after a long day. Inside, fresh paint enhances the bright and clean feel, while the kitchen features granite countertops, a gas cooktop, and a brand-new exhaust fan for added functionality.
The primary bedroom includes a generous walk-in closet, and the tile flooring in the main areas and luxury vinyl plank in the bedrooms offers both comfort and low maintenance. You'll also appreciate the convenience of an in-unit laundry room.
As part of the Ranchwood community, you'll have access to two sparkling pools, plus basketball and tennis courts. All these features and within close proximity to shopping, grocery stores, dining, and public transportation.
This is the perfect blend of lifestyle and location, schedule your private tour today!
Listing Agent
DIAMOND REALTORS Brokerage Phone: 559-970-9482 License #01850335 Listed on: 07/22/2025

Property Details
Home Type
- Condominium
Year Built
- Built in 1981
Lot Details
- Two or More Common Walls
- Zero Lot Line
HOA Fees
- $323 Monthly HOA Fees
Home Design
- Entry on the 2nd floor
Interior Spaces
- 937 Sq Ft Home
- 1-Story Property
- Ceiling Fan
- Living Room with Fireplace
- Tile Flooring
- Views of Woods
- Gas Cooktop
- Laundry Room
Bedrooms and Bathrooms
- 2 Main Level Bedrooms
- All Upper Level Bedrooms
- 1 Full Bathroom
Parking
- Carport
- Parking Available
Outdoor Features
- Balcony
- Deck
- Patio
- Exterior Lighting
Utilities
- Central Heating and Cooling System
Listing and Financial Details
- Tax Lot 1
- Assessor Parcel Number 47226007
Community Details
Overview
- 160 Units
- Ranchwood Homeowners Association, Phone Number (559) 456-9387
- Ranchwood Condos HOA
Recreation
- Tennis Courts
- Community Pool
Map
Home Values in the Area
Average Home Value in this Area
Tax History
| Year | Tax Paid | Tax Assessment Tax Assessment Total Assessment is a certain percentage of the fair market value that is determined by local assessors to be the total taxable value of land and additions on the property. | Land | Improvement |
|---|---|---|---|---|
| 2025 | $1,198 | $90,220 | $22,417 | $67,803 |
| 2023 | $1,131 | $86,719 | $21,548 | $65,171 |
| 2022 | $1,116 | $85,020 | $21,126 | $63,894 |
| 2021 | $1,086 | $83,354 | $20,712 | $62,642 |
| 2020 | $542 | $40,048 | $9,741 | $30,307 |
| 2019 | $522 | $39,263 | $9,550 | $29,713 |
| 2018 | $483 | $38,494 | $9,363 | $29,131 |
| 2017 | $503 | $37,740 | $9,180 | $28,560 |
| 2016 | $487 | $37,000 | $9,000 | $28,000 |
| 2015 | $385 | $28,687 | $7,171 | $21,516 |
| 2014 | $376 | $28,126 | $7,031 | $21,095 |
Property History
| Date | Event | Price | List to Sale | Price per Sq Ft | Prior Sale |
|---|---|---|---|---|---|
| 12/02/2025 12/02/25 | Pending | -- | -- | -- | |
| 10/27/2025 10/27/25 | Price Changed | $142,000 | -6.6% | $152 / Sq Ft | |
| 09/16/2025 09/16/25 | Price Changed | $152,000 | -5.6% | $162 / Sq Ft | |
| 08/01/2025 08/01/25 | For Sale | $161,000 | 0.0% | $172 / Sq Ft | |
| 07/28/2025 07/28/25 | Pending | -- | -- | -- | |
| 07/22/2025 07/22/25 | For Sale | $161,000 | +95.2% | $172 / Sq Ft | |
| 04/08/2020 04/08/20 | Sold | $82,500 | 0.0% | $88 / Sq Ft | View Prior Sale |
| 03/27/2020 03/27/20 | Pending | -- | -- | -- | |
| 01/30/2020 01/30/20 | For Sale | $82,500 | -- | $88 / Sq Ft |
Purchase History
| Date | Type | Sale Price | Title Company |
|---|---|---|---|
| Grant Deed | -- | Simplifile | |
| Grant Deed | $82,500 | Chicago Title Company | |
| Interfamily Deed Transfer | -- | None Available | |
| Grant Deed | $28,000 | Chicago Title Company | |
| Trustee Deed | $28,000 | None Available | |
| Grant Deed | $77,000 | Stewart Title Of Fresno Cnty | |
| Grant Deed | $26,000 | Stewart Title | |
| Grant Deed | $8,500 | Chicago Title Co | |
| Trustee Deed | $8,538 | Chicago Title |
Mortgage History
| Date | Status | Loan Amount | Loan Type |
|---|---|---|---|
| Previous Owner | $77,000 | Fannie Mae Freddie Mac | |
| Previous Owner | $25,675 | FHA | |
| Closed | $1,094 | No Value Available |
Source: California Regional Multiple Listing Service (CRMLS)
MLS Number: FR25164874
APN: 472-260-07
- 1151 S Chestnut Ave Unit 237
- 1151 S Chestnut Ave Unit 127
- 4871 E Butler Ave Unit 102
- 4860 E Lane Ave Unit 104
- 4749 E Montecito Ave
- 4985 E Butler Ave Unit 109
- 1838 S Whitney Ave
- 5041 E Townsend Ave
- 1920 S Baird Ct
- 2123 S Winery Ave
- 408 S Woodrow Ave
- 4883 E Geary St
- 4935 E Kerckhoff Ave
- 1908 S Maple Ave
- 421 S Maple Ave
- 2240 S Chestnut Ave
- 4576 E Balch Ave
- 5145 E Lane Ave Unit 252
- 4585 E Balch Ave
- 6656 E Washington Ave
