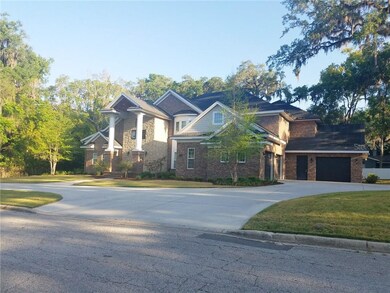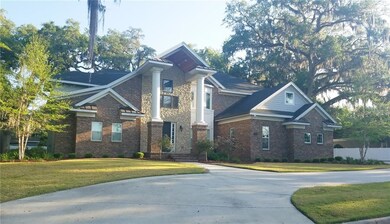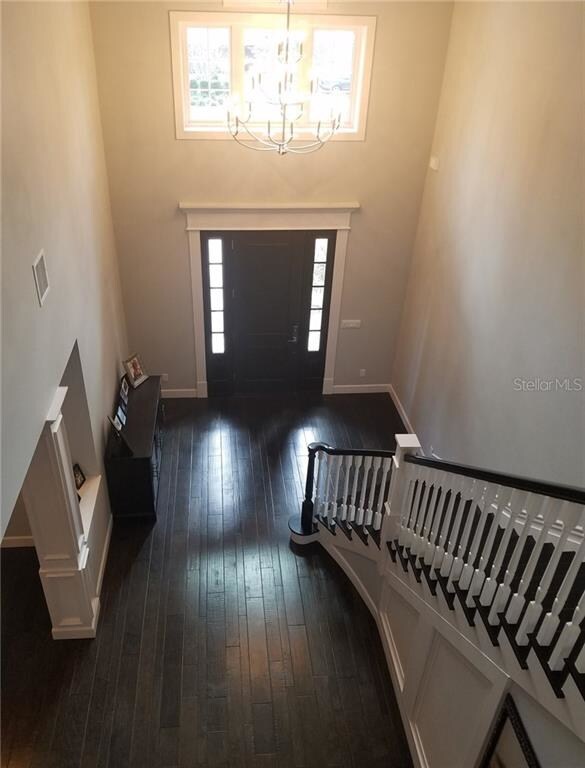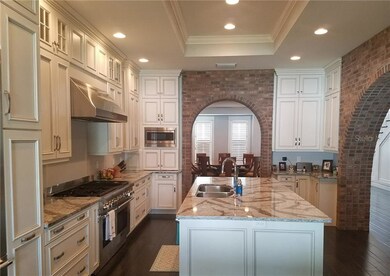
1151 SE 10th St Ocala, FL 34471
Southeast Ocala NeighborhoodEstimated Value: $1,446,000 - $1,695,000
Highlights
- Family Room with Fireplace
- Wood Flooring
- Loft
- Eighth Street Elementary School Rated A-
- Main Floor Primary Bedroom
- High Ceiling
About This Home
As of October 2021A beautiful custom built masterpiece in lovely SE Ocala, just a block off the Historic District! This large 5,312 SF 2 story home was
built in 2015, and features amenities that are sure to please even the most discriminating buyer! Home features 4 large bedrooms
and 3 full baths and an additional 1/2 bath. The large columned front porch leads into a two story (21’) foyer with huge windows,
wood staircase, informal living room and a mezzanine balcony above. The kitchen is over sized and a chef’s dream with Thermador
appliances, Cambria Quartz counter tops, maple wood cabinets, bar seating at huge island, and built in breakfast nook. A bricked
archway separates the kitchen from the formal dining room. The master wing is downstairs and has a generously sized bedroom with
room for seating, expansive bathroom with shower and free standing soaking tub, double vanities, and exit door to the back lanai.
The master closet is a shopper’s dream with built in closet systems and a Cambria Quartz island with storage. The master wing
can be closed off from the main part of the home for additional privacy. There is a huge two story (21’) family room with almost 900 SF,
containing a double sided fireplace plus a large custom bar and bar area, balcony viewing from second level, and rear entry/exit to the
lanai and backyard. Upstairs are 3 large bedrooms, one of which has an en-suite bathroom with shower and separate garden tub,
plus large closet with built in closet system. Two additional bedrooms feature a Jack and Jill bath. The largest bedroom can also be set
up as a second floor living area or den. Large laundry room with 3 stall mud room and travertine flooring and built in cabinetry.
There is an over sized 2-car garage plus a separate 3rd garage designed for a larger vehicle with loft and attic storage space. Home
features 4 A/C units, 2 tankless, natural gas water heaters, spray foam ceiling insulation, natural gas appliances, wood plantation shutters,
Anderson windows, alarm system, and so much more! Prime SE location is one of Ocala’s most sought after neighborhoods!
Home Details
Home Type
- Single Family
Est. Annual Taxes
- $13,307
Year Built
- Built in 2015
Lot Details
- 0.65 Acre Lot
- Lot Dimensions are 170x166
- South Facing Home
- Cleared Lot
- Landscaped with Trees
- Property is zoned R1
Parking
- 3 Car Attached Garage
- Split Garage
- Side Facing Garage
- Circular Driveway
Home Design
- Brick Exterior Construction
- Slab Foundation
- Shingle Roof
- Block Exterior
Interior Spaces
- 5,825 Sq Ft Home
- 2-Story Property
- Wet Bar
- Crown Molding
- Tray Ceiling
- High Ceiling
- Family Room with Fireplace
- Formal Dining Room
- Loft
- Range
- Laundry in unit
Flooring
- Wood
- Carpet
- Tile
Bedrooms and Bathrooms
- 4 Bedrooms
- Primary Bedroom on Main
- Split Bedroom Floorplan
Outdoor Features
- Covered patio or porch
- Exterior Lighting
Location
- City Lot
Utilities
- Central Heating and Cooling System
- Tankless Water Heater
- Gas Water Heater
Community Details
- No Home Owners Association
- Dunns Hlnd Park Add Subdivision
Listing and Financial Details
- Homestead Exemption
- Visit Down Payment Resource Website
- Legal Lot and Block 8 / N
- Assessor Parcel Number 2837-014-008
Ownership History
Purchase Details
Home Financials for this Owner
Home Financials are based on the most recent Mortgage that was taken out on this home.Purchase Details
Home Financials for this Owner
Home Financials are based on the most recent Mortgage that was taken out on this home.Purchase Details
Home Financials for this Owner
Home Financials are based on the most recent Mortgage that was taken out on this home.Purchase Details
Purchase Details
Purchase Details
Purchase Details
Similar Homes in Ocala, FL
Home Values in the Area
Average Home Value in this Area
Purchase History
| Date | Buyer | Sale Price | Title Company |
|---|---|---|---|
| Coldwell Leonard | $1,180,000 | Attorney | |
| Permenter Tommy D | $175,000 | Attorney | |
| Parks Margaret Palmer | $200,000 | -- | |
| Palmer Whitfield M | $200,000 | -- | |
| Disclafani Donna L | $175,000 | -- | |
| Mclauchlin Ben G | $145,000 | Affiliated Title Of Marion C |
Mortgage History
| Date | Status | Borrower | Loan Amount |
|---|---|---|---|
| Previous Owner | Permenter Tommy D | $675,000 | |
| Previous Owner | Permenter Tommy D | $736,000 | |
| Previous Owner | Permenter Tommy D | $129,000 |
Property History
| Date | Event | Price | Change | Sq Ft Price |
|---|---|---|---|---|
| 10/27/2021 10/27/21 | Sold | $1,180,000 | -11.2% | $203 / Sq Ft |
| 09/21/2021 09/21/21 | Pending | -- | -- | -- |
| 05/03/2021 05/03/21 | For Sale | $1,329,000 | +12.6% | $228 / Sq Ft |
| 05/01/2021 05/01/21 | Off Market | $1,180,000 | -- | -- |
| 10/20/2020 10/20/20 | For Sale | $1,329,000 | -- | $228 / Sq Ft |
Tax History Compared to Growth
Tax History
| Year | Tax Paid | Tax Assessment Tax Assessment Total Assessment is a certain percentage of the fair market value that is determined by local assessors to be the total taxable value of land and additions on the property. | Land | Improvement |
|---|---|---|---|---|
| 2023 | $18,483 | $1,069,564 | $0 | $0 |
| 2022 | $17,821 | $1,038,412 | $175,100 | $863,312 |
| 2021 | $13,855 | $789,410 | $0 | $0 |
| 2020 | $13,496 | $778,511 | $0 | $0 |
| 2019 | $13,307 | $761,008 | $0 | $0 |
| 2018 | $12,846 | $746,818 | $0 | $0 |
| 2017 | $12,776 | $731,457 | $0 | $0 |
| 2016 | $12,658 | $716,412 | $0 | $0 |
| 2015 | $1,995 | $105,060 | $0 | $0 |
| 2014 | $2,012 | $113,815 | $0 | $0 |
Agents Affiliated with this Home
-
Sandon Wiechens

Seller's Agent in 2021
Sandon Wiechens
WIECHENS REALTY INC
(352) 622-3214
11 in this area
78 Total Sales
-
Stacy Larsson

Buyer's Agent in 2021
Stacy Larsson
OCALA HORSE PROPERTIES, LLC
(352) 615-7001
6 in this area
112 Total Sales
Map
Source: Stellar MLS
MLS Number: OM610384
APN: 2837-014-008
- 1218 SE 11th St
- 0 SE 12th St N
- 905 SE 12th St
- 912 SE 6th St
- 922 SE 13th St
- 716 SE Wenona Ave
- 1225 SE 16th St
- 727 SE 12th St
- 44 SE 9th Terrace
- 942 E Silver Springs Blvd
- 504 SE 11th St
- 1228 SE 17th St
- 1416 SE 17th Ave
- 30 SE Wenona Ave
- 712 SE Broadway St
- 1822 SE 8th St
- TBD NW 14th Ave
- 0 0 Unit A11629295
- 1923 SE 7th St
- 141 SE Watula Ave
- 1151 SE 10th St
- 1215 SE 10th St
- 1206 SE 8th St
- 1142 SE 8th St
- 1152 SE 10th St
- 1216 SE 10th St
- 1231 SE 10th St
- 1142 SE 10th St
- 1226 SE 10th St
- 1232 SE 8th St
- 1121 SE 10th St
- 1217 SE 11th St
- 1023 SE 11th Terrace
- 830 SE 13th Ave
- 1238 SE 10th St
- 1205 SE 8th St
- 1126 SE 10th St
- 1141 SE 8th St
- 1229 SE 11th St
- 1225 SE 8th St






