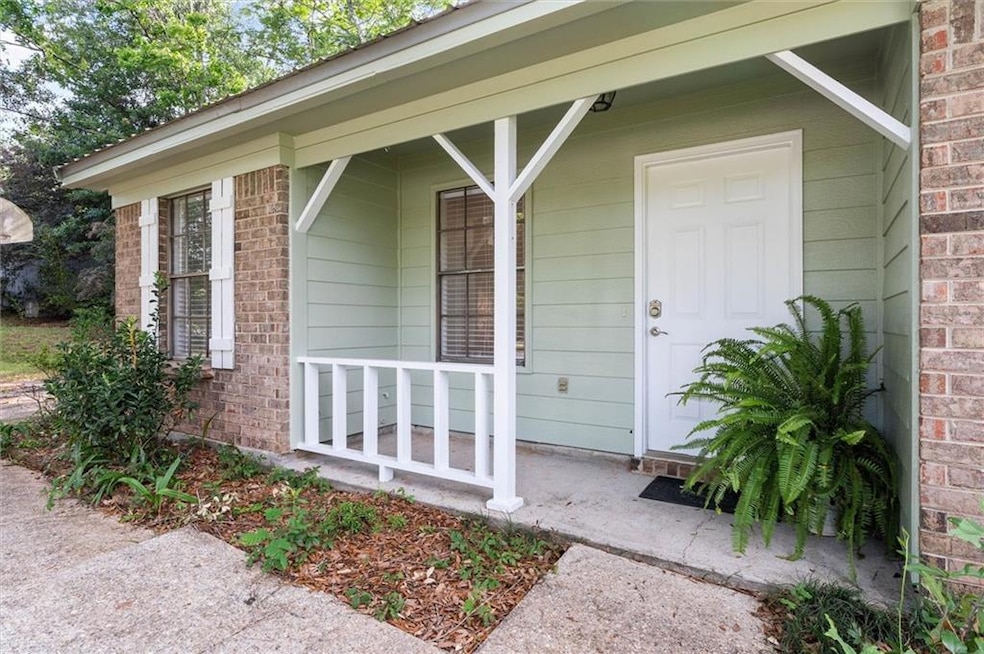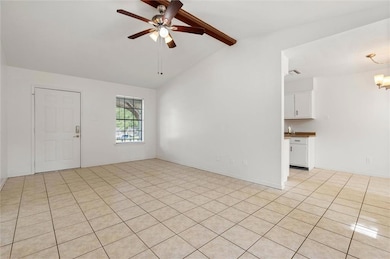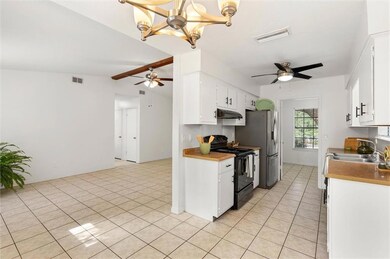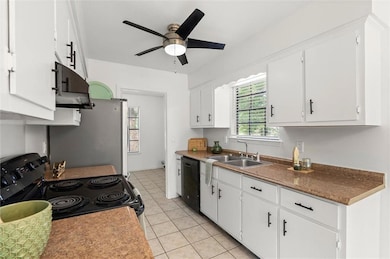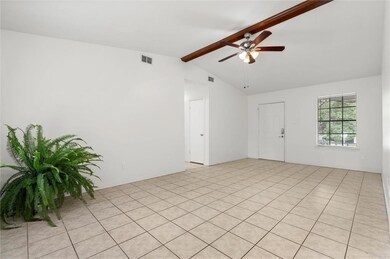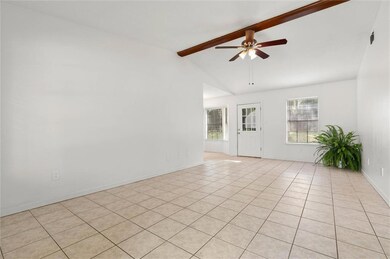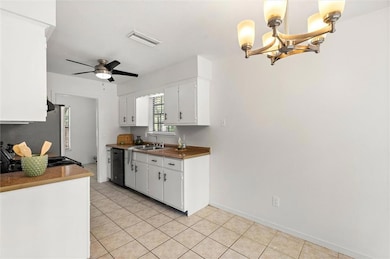1151 Seven Hills Curve S Mobile, AL 36695
Baker NeighborhoodEstimated payment $1,122/month
Highlights
- Ranch Style House
- Formal Dining Room
- Front Porch
- Bernice J Causey Middle School Rated 9+
- White Kitchen Cabinets
- Double Pane Windows
About This Home
Welcome to this precious 3 bedroom, 2 bathroom home in West Mobile, beautiful curb appeal and ready for you to move right in! Step inside to find a spacious family room overlooking the backyard, nice kitchen with stainless appliances, large laundry room with separate entrance, freshly painted neutral to compliment any decor. The bathrooms each have gorgeous marble countertops. Each bedroom is generously sized, ensuring comfort for everyone! Entertain guests in the private fenced backyard (with double gate). Don't miss out on this incredible opportunity to own this beautiful home in a fantastic location! Schedule your showing today! All updates per the seller. Buyer responsible for verifying all measurements and relevant details.
Home Details
Home Type
- Single Family
Est. Annual Taxes
- $1,444
Year Built
- Built in 1983
Lot Details
- 0.27 Acre Lot
- Lot Dimensions are 98x124x95x124
- Wood Fence
- Back Yard Fenced
Home Design
- Ranch Style House
- Slab Foundation
- Frame Construction
- Shingle Roof
- Wood Siding
Interior Spaces
- 1,200 Sq Ft Home
- Double Pane Windows
- Formal Dining Room
- Laundry Room
Kitchen
- Electric Range
- Dishwasher
- White Kitchen Cabinets
Flooring
- Carpet
- Ceramic Tile
Bedrooms and Bathrooms
- 3 Main Level Bedrooms
- 2 Full Bathrooms
- Bathtub and Shower Combination in Primary Bathroom
Parking
- 2 Parking Spaces
- Driveway
Outdoor Features
- Patio
- Front Porch
Schools
- Baker High School
Utilities
- Central Heating and Cooling System
- 220 Volts
- 110 Volts
- Phone Available
- Cable TV Available
Community Details
- Edgewood Place Subdivision
Listing and Financial Details
- Assessor Parcel Number 2708270000004159
Map
Home Values in the Area
Average Home Value in this Area
Tax History
| Year | Tax Paid | Tax Assessment Tax Assessment Total Assessment is a certain percentage of the fair market value that is determined by local assessors to be the total taxable value of land and additions on the property. | Land | Improvement |
|---|---|---|---|---|
| 2024 | $1,514 | $14,890 | $3,000 | $11,890 |
| 2023 | $1,514 | $10,220 | $3,300 | $6,920 |
| 2022 | $382 | $9,250 | $3,000 | $6,250 |
| 2021 | $383 | $9,260 | $2,400 | $6,860 |
| 2020 | $383 | $9,260 | $2,400 | $6,860 |
| 2019 | $389 | $9,390 | $3,390 | $6,000 |
| 2018 | $356 | $8,720 | $0 | $0 |
| 2017 | $428 | $8,760 | $0 | $0 |
| 2016 | $367 | $8,940 | $0 | $0 |
| 2013 | $420 | $8,540 | $0 | $0 |
Property History
| Date | Event | Price | Change | Sq Ft Price |
|---|---|---|---|---|
| 09/15/2025 09/15/25 | Pending | -- | -- | -- |
| 05/22/2025 05/22/25 | Price Changed | $189,900 | -5.0% | $158 / Sq Ft |
| 05/07/2025 05/07/25 | For Sale | $199,900 | -- | $167 / Sq Ft |
Purchase History
| Date | Type | Sale Price | Title Company |
|---|---|---|---|
| Warranty Deed | $145,000 | None Listed On Document | |
| Foreclosure Deed | $76,482 | None Available | |
| Warranty Deed | -- | None Available | |
| Interfamily Deed Transfer | -- | -- |
Mortgage History
| Date | Status | Loan Amount | Loan Type |
|---|---|---|---|
| Open | $140,650 | New Conventional | |
| Previous Owner | $86,000 | Unknown |
Source: Gulf Coast MLS (Mobile Area Association of REALTORS®)
MLS Number: 7575368
APN: 27-08-27-0-000-004.159
- 1081 Hillside Ct
- 1261 Comstock Ct
- 1345 Camden Ct
- 9410 Ashwood Ct
- 960 Abilene Dr W
- 1370 Essex Ct
- 9301 Airport Blvd
- 0 Twelve Oaks Dr Unit 7603591
- 9556 Bridgeton Ct
- 1120 Colonial Hills Dr
- 791 Copperfield Dr W
- 9601 Royal Woods Dr S
- 8712 Fangorn Rd
- 0 Oxbridge Way Unit 6 369321
- 0 Oxbridge Way Unit 7 369320
- 0 Oxbridge Way Unit 7471868
- 0 Oxbridge Way Unit 7471878
- 1282 Creek Ridge Ct
- 750 Hale Rd
- 811 Royal Woods Dr W
