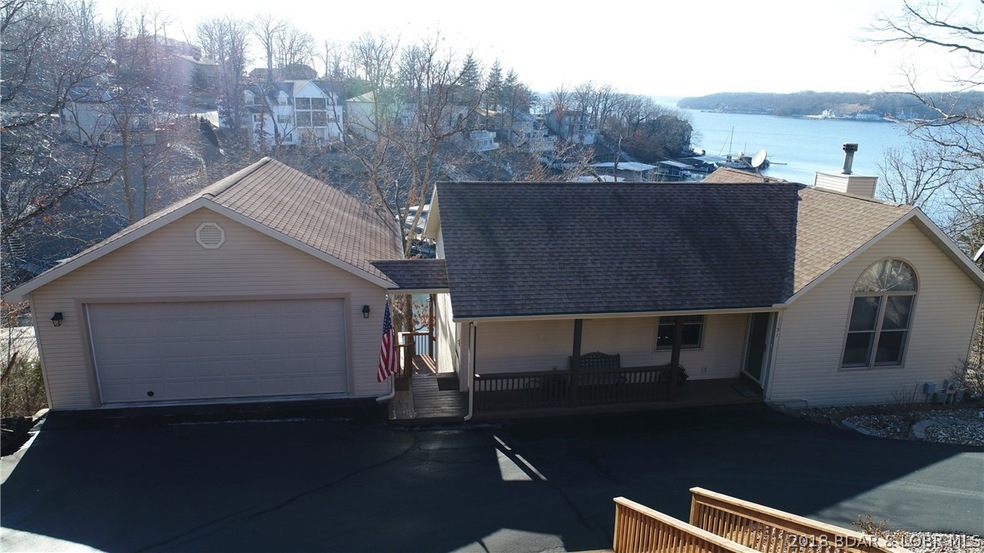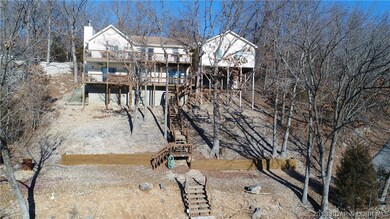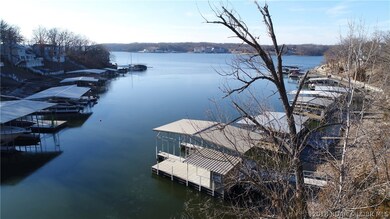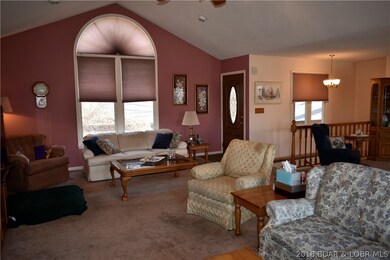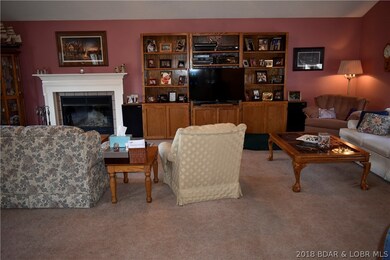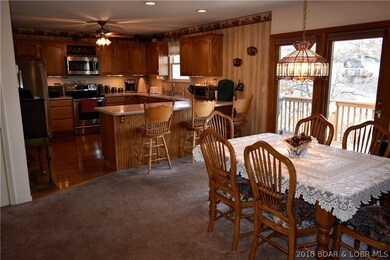
1151 Summit Cir Osage Beach, MO 65065
Highlights
- Lake Front
- Spa
- Deck
- Tennis Courts
- Property fronts a channel
- Vaulted Ceiling
About This Home
As of March 2024RARE FIND!Don't miss this HOT property, it's not going to be on the market long! Don't be deceived...there's 2000 s.f. of open living space here plus one of the nicest oversized heated garage/man caves I've ever seen w/flat screen TV, beer fridge, & workshop area plus storage. Cozy ultra clean 3BD/3BA home w/superb main channel views located in one of the most sought after neighborhoods at the Lake. Priced to sell with plenty of room left in the budget to add your own updates and décor. Home offers brand new SS appliances in the kitchen & huge main level open floor plan w/real wood fp. Open concept with large living/dining/kitchen ready to entertain a group. Plenty of room for a large dock-water is deep & cove protected. Don't worry about steps, drive your golf cart down the community path straight down to your lakefront! Neighborhood offers lovely pool w/pavilion,playground,fire pit, lighted tennis & bball courts, boat trailer parking, & friendly atmosphere. *see attchd feature sheet*
Home Details
Home Type
- Single Family
Est. Annual Taxes
- $1,391
Year Built
- Built in 1988 | Remodeled
Lot Details
- 10,454 Sq Ft Lot
- Lot Dimensions are 85x130x85x119
- Property fronts a channel
- Lake Front
- Level Lot
HOA Fees
- $42 Monthly HOA Fees
Parking
- 2 Car Detached Garage
- Parking Storage or Cabinetry
- Running Water Available in Garage
- Workshop in Garage
- Garage Door Opener
- Driveway
Home Design
- Raised Ranch Architecture
- Poured Concrete
- Shingle Roof
- Architectural Shingle Roof
- Vinyl Siding
Interior Spaces
- 2,000 Sq Ft Home
- Furnished
- Vaulted Ceiling
- Ceiling Fan
- Wood Burning Fireplace
- Window Treatments
- Wood Flooring
- Finished Basement
- Walk-Out Basement
- Property Views
Kitchen
- Stove
- Range
- Microwave
- Ice Maker
- Dishwasher
- Disposal
Bedrooms and Bathrooms
- 3 Bedrooms
- Walk-In Closet
Laundry
- Dryer
- Washer
Home Security
- Storm Windows
- Storm Doors
Outdoor Features
- Spa
- Cove
- Tennis Courts
- Deck
- Covered patio or porch
- Outdoor Storage
Location
- Property is near a golf course
Utilities
- Forced Air Heating and Cooling System
- High Speed Internet
- Cable TV Available
Listing and Financial Details
- Exclusions: Personal items, furniture/items not on inventory *IF buyer prefers not keep hot tub on deck, seller will remove it. It's in excellent working order!
- Assessor Parcel Number 08100130000003025001
Community Details
Overview
- Association fees include reserve fund
- Summit Point Estates Subdivision
Recreation
- Tennis Courts
- Community Playground
- Community Pool
Map
Home Values in the Area
Average Home Value in this Area
Property History
| Date | Event | Price | Change | Sq Ft Price |
|---|---|---|---|---|
| 03/08/2024 03/08/24 | Sold | -- | -- | -- |
| 01/19/2024 01/19/24 | For Sale | $625,000 | +78.6% | $320 / Sq Ft |
| 04/06/2018 04/06/18 | Sold | -- | -- | -- |
| 03/07/2018 03/07/18 | Pending | -- | -- | -- |
| 02/09/2018 02/09/18 | For Sale | $349,900 | -- | $175 / Sq Ft |
Tax History
| Year | Tax Paid | Tax Assessment Tax Assessment Total Assessment is a certain percentage of the fair market value that is determined by local assessors to be the total taxable value of land and additions on the property. | Land | Improvement |
|---|---|---|---|---|
| 2023 | $1,468 | $34,690 | $0 | $0 |
| 2022 | $1,444 | $34,690 | $0 | $0 |
| 2021 | $1,444 | $34,690 | $0 | $0 |
| 2020 | $1,456 | $34,690 | $0 | $0 |
| 2019 | $1,456 | $34,690 | $0 | $0 |
| 2018 | $1,456 | $34,690 | $0 | $0 |
| 2017 | $374 | $34,690 | $0 | $0 |
| 2016 | $339 | $34,690 | $0 | $0 |
| 2015 | $340 | $34,690 | $0 | $0 |
| 2014 | $338 | $34,690 | $0 | $0 |
| 2013 | -- | $34,690 | $0 | $0 |
Mortgage History
| Date | Status | Loan Amount | Loan Type |
|---|---|---|---|
| Open | $650,322 | New Conventional |
Deed History
| Date | Type | Sale Price | Title Company |
|---|---|---|---|
| Deed | -- | -- |
Similar Homes in Osage Beach, MO
Source: Bagnell Dam Association of REALTORS®
MLS Number: 3500298
APN: 08 1.0 01.3 000.0 003 025.001
- 4715 Inlet Ln
- 4638 Harbor Heights Ln
- 4645 Harbor Heights Ln
- TBD Zebra Rd
- 4612 Lakehurst Cir
- 1117 Passover Rd Unit K-6
- 1117 Passover Rd Unit K-3
- 1117 Passover Rd Unit K2
- 1121 Passover Rd Unit I1
- 1121 Passover Rd Unit I-8
- 1200 Lands End Pkwy Unit 123
- 1200 Lands End Pkwy Unit 319
- 1210 Lands End Pkwy Unit 115
- 1210 Lands End Pkwy Unit 314
- TBD Osage Beach Rd Unit Block 31
- 1220 Lands End Pkwy Unit B408
- 1101 Passover Rd Unit R4
- 1101 Passover Rd Unit R6
- 1105 Passover Rd Unit P-3
- 1222 Lands End Pkwy Unit E 537
