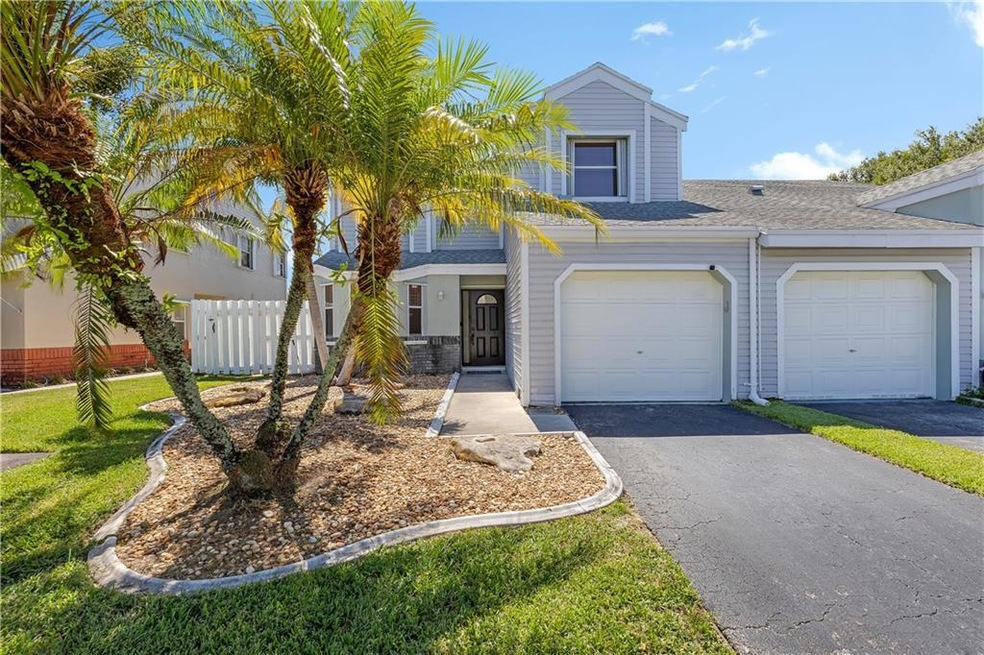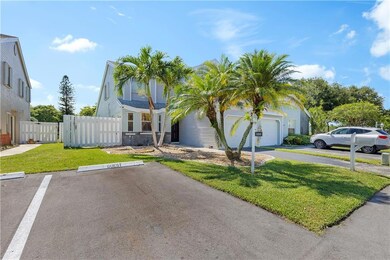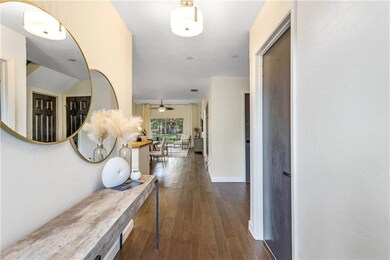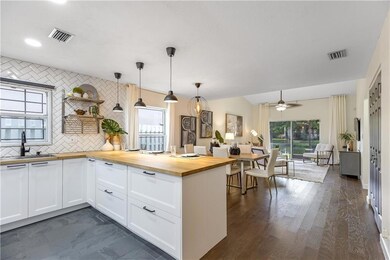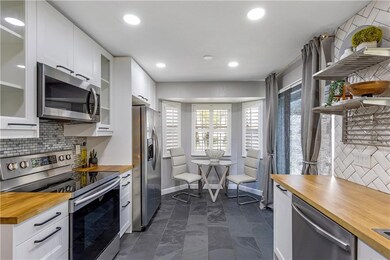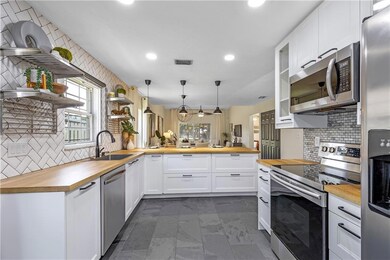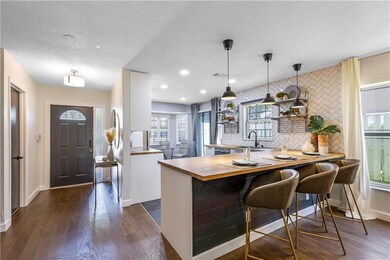
1151 SW 110th Ln Davie, FL 33324
Scarborough NeighborhoodHighlights
- Waterfront
- Clubhouse
- Screened Porch
- Fox Trail Elementary School Rated A-
- Vaulted Ceiling
- Community Pool
About This Home
As of August 2022Rarely available townhome in the sought after Scarborough neighborhood. Entry level features an open concept layout along with the master bedroom, en suite bath & a half bath. 2nd fl. includes 3 bedrooms & 1 full bath. Recent updates include a full renovation of the kitchen, 2nd fl. bath, laminate flooring, master closet custom organizers, popcorn ceiling removal, smart home system for internet including an alarm system, thermostat, door locks, ring doorbell, garage door opener, exterior blink security cameras. A/C 2017. Screened in patio overlooks the privately fenced in yard & a small pond. A/C 2017. Accordion & panel shutters. Low HOA fee includes great amenities, lawn maintenance, tree trimming, exterior home painting. No HOA application.
Last Agent to Sell the Property
United Realty Group Inc. License #3486350 Listed on: 07/21/2022

Townhouse Details
Home Type
- Townhome
Est. Annual Taxes
- $4,858
Year Built
- Built in 1989
Lot Details
- Waterfront
- East Facing Home
- Fenced
HOA Fees
- $171 Monthly HOA Fees
Parking
- 1 Car Attached Garage
- Garage Door Opener
- Guest Parking
Interior Spaces
- 1,743 Sq Ft Home
- 2-Story Property
- Vaulted Ceiling
- Ceiling Fan
- Plantation Shutters
- Blinds
- Combination Dining and Living Room
- Screened Porch
Kitchen
- Electric Range
- <<microwave>>
- Dishwasher
- Disposal
Flooring
- Laminate
- Tile
- Slate Flooring
Bedrooms and Bathrooms
- 4 Bedrooms | 1 Main Level Bedroom
- Split Bedroom Floorplan
- Closet Cabinetry
- Walk-In Closet
Laundry
- Laundry in Garage
- Washer and Dryer
Home Security
Utilities
- Central Heating and Cooling System
- Electric Water Heater
Listing and Financial Details
- Assessor Parcel Number 504107122080
Community Details
Overview
- Association fees include common areas, ground maintenance
- Scarborough Subdivision
Recreation
- Tennis Courts
- Community Basketball Court
- Community Pool
- Community Spa
Pet Policy
- Pets Allowed
Additional Features
- Clubhouse
- Fire and Smoke Detector
Ownership History
Purchase Details
Home Financials for this Owner
Home Financials are based on the most recent Mortgage that was taken out on this home.Purchase Details
Home Financials for this Owner
Home Financials are based on the most recent Mortgage that was taken out on this home.Purchase Details
Purchase Details
Purchase Details
Purchase Details
Home Financials for this Owner
Home Financials are based on the most recent Mortgage that was taken out on this home.Purchase Details
Purchase Details
Similar Homes in the area
Home Values in the Area
Average Home Value in this Area
Purchase History
| Date | Type | Sale Price | Title Company |
|---|---|---|---|
| Warranty Deed | $472,000 | Daniel A Jacobson Pa | |
| Warranty Deed | $280,000 | Title Alliace Of South Flori | |
| Interfamily Deed Transfer | -- | Attorney | |
| Deed | $100 | -- | |
| Warranty Deed | $157,500 | Multiple | |
| Warranty Deed | $215,000 | -- | |
| Warranty Deed | $10,000 | -- | |
| Special Warranty Deed | $69,143 | -- |
Mortgage History
| Date | Status | Loan Amount | Loan Type |
|---|---|---|---|
| Previous Owner | $271,139 | New Conventional | |
| Previous Owner | $267,865 | FHA | |
| Previous Owner | $268,309 | FHA | |
| Previous Owner | $274,928 | FHA | |
| Previous Owner | $50,000 | Credit Line Revolving | |
| Previous Owner | $193,500 | Purchase Money Mortgage |
Property History
| Date | Event | Price | Change | Sq Ft Price |
|---|---|---|---|---|
| 08/17/2022 08/17/22 | Sold | $472,000 | +2.6% | $271 / Sq Ft |
| 07/26/2022 07/26/22 | Pending | -- | -- | -- |
| 07/21/2022 07/21/22 | For Sale | $460,000 | +64.3% | $264 / Sq Ft |
| 07/05/2017 07/05/17 | Sold | $280,000 | -6.4% | $161 / Sq Ft |
| 05/17/2017 05/17/17 | Pending | -- | -- | -- |
| 05/04/2017 05/04/17 | For Sale | $299,000 | -- | $172 / Sq Ft |
Tax History Compared to Growth
Tax History
| Year | Tax Paid | Tax Assessment Tax Assessment Total Assessment is a certain percentage of the fair market value that is determined by local assessors to be the total taxable value of land and additions on the property. | Land | Improvement |
|---|---|---|---|---|
| 2025 | -- | $378,920 | $42,100 | $336,820 |
| 2024 | $7,976 | $413,940 | $42,100 | $359,790 |
| 2023 | $7,976 | $401,890 | $42,100 | $359,790 |
| 2022 | $5,022 | $267,080 | $0 | $0 |
| 2021 | $4,858 | $259,310 | $0 | $0 |
| 2020 | $4,830 | $255,730 | $0 | $0 |
| 2019 | $4,654 | $249,990 | $0 | $0 |
| 2018 | $4,504 | $245,330 | $31,330 | $214,000 |
| 2017 | $2,343 | $137,730 | $0 | $0 |
| 2016 | $2,314 | $134,900 | $0 | $0 |
| 2015 | $2,360 | $133,970 | $0 | $0 |
| 2014 | $2,375 | $132,910 | $0 | $0 |
| 2013 | -- | $131,840 | $31,330 | $100,510 |
Agents Affiliated with this Home
-
Beth Haiflich
B
Seller's Agent in 2022
Beth Haiflich
United Realty Group Inc.
(954) 630-7020
3 in this area
19 Total Sales
-
Sunny Richardson
S
Buyer's Agent in 2022
Sunny Richardson
Charles Rutenberg Realty Orlan
(954) 630-7020
1 in this area
12 Total Sales
-
Larry Lunsford
L
Seller's Agent in 2017
Larry Lunsford
A+ Realty Group
(954) 347-6801
23 Total Sales
-
L
Buyer's Agent in 2017
Loriann Harrison
Keller Williams Realty SW
Map
Source: BeachesMLS (Greater Fort Lauderdale)
MLS Number: F10340333
APN: 50-41-07-12-2080
- 10981 SW 11th Place
- 1060 SW 111th Way
- 10920 SW 11th Ct
- 10871 SW 11th Manor
- 1830 Meadows Dr
- 1403 SW 110th Way
- 10550 W State Road 84 Unit 351
- 10550 W State Road 84 Unit 346
- 10550 W State Road 84 Unit 86
- 10550 W State Road 84 Unit 196
- 10550 W State Road 84 Unit 68
- 10550 W State Road 84
- 10550 W State Road 84 Unit 262
- 10550 W State Road 84 Unit 339
- 10550 W State Road 84 Unit 228
- 10550 W State Road 84 Unit 291
- 11248 SW 9th Manor
- 1765 Back Lot SW 112th Ave
- 1427 SW 109th Way
- 11101 SW 15th Manor
