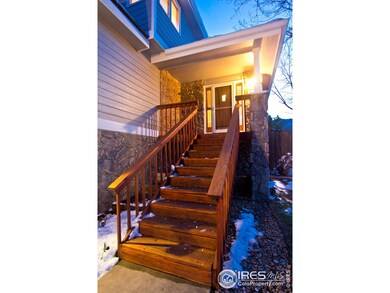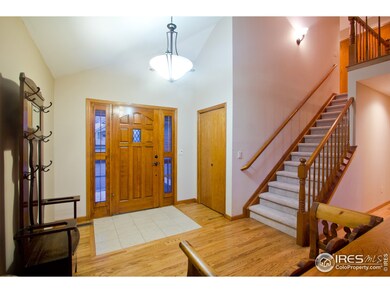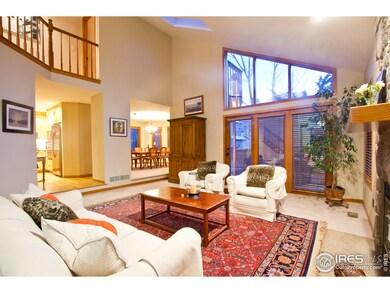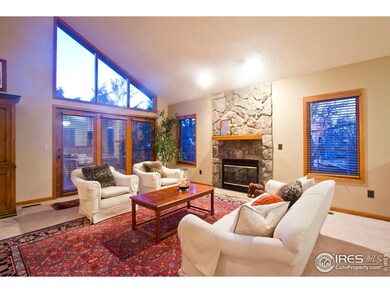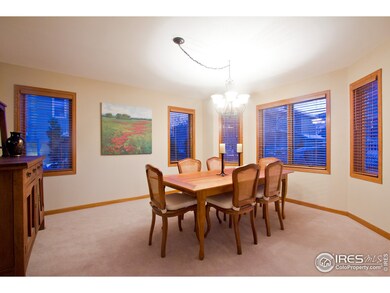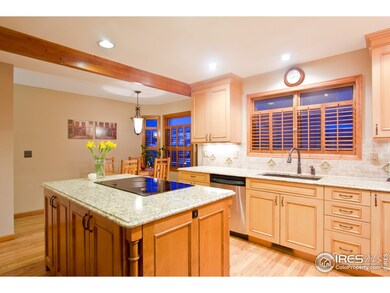
1151 Utica Cir Boulder, CO 80304
Wonderland NeighborhoodHighlights
- Open Floorplan
- Deck
- Cathedral Ceiling
- Foothill Elementary School Rated A
- Contemporary Architecture
- Wood Flooring
About This Home
As of July 2015High Walkability to trails,parks,and north Boulder amenities.Beautiful,sunny,home on corner in North Boulder,west of Broadway.Totally updated for your move-in-convenience.Four bedroom,4 bath home with home office that could be legal 5th bedroom.Formal entry,separate dining room,living room with cathedral ceilings.Three bedrooms upstairs with master bedroom, master bath, private deck with foothills views.Family room, home office and 4th bedroom in daylight basement.Two car attached garage.
Home Details
Home Type
- Single Family
Est. Annual Taxes
- $4,775
Year Built
- Built in 1991
Lot Details
- 7,275 Sq Ft Lot
- East Facing Home
- Partially Fenced Property
- Wood Fence
- Corner Lot
- Level Lot
- Sprinkler System
Parking
- 2 Car Attached Garage
- Oversized Parking
- Garage Door Opener
Home Design
- Contemporary Architecture
- Slab Foundation
- Wood Frame Construction
- Concrete Roof
Interior Spaces
- 3,043 Sq Ft Home
- 2-Story Property
- Open Floorplan
- Cathedral Ceiling
- Skylights
- Gas Log Fireplace
- Double Pane Windows
- Window Treatments
- Wood Frame Window
- Family Room
- Living Room with Fireplace
- Dining Room
Kitchen
- Eat-In Kitchen
- Electric Oven or Range
- Self-Cleaning Oven
- Down Draft Cooktop
- Microwave
- Dishwasher
- Kitchen Island
- Disposal
Flooring
- Wood
- Carpet
Bedrooms and Bathrooms
- 4 Bedrooms
- Walk-In Closet
- Primary Bathroom is a Full Bathroom
- Bathtub and Shower Combination in Primary Bathroom
Laundry
- Dryer
- Washer
Finished Basement
- Basement Fills Entire Space Under The House
- Natural lighting in basement
Home Security
- Radon Detector
- Storm Doors
Eco-Friendly Details
- Energy-Efficient Thermostat
Outdoor Features
- Balcony
- Deck
Schools
- Foothill Elementary School
- Centennial Middle School
- Boulder High School
Utilities
- Forced Air Heating System
- High Speed Internet
- Satellite Dish
- Cable TV Available
Community Details
- No Home Owners Association
- Wonderland Meadows Subdivision
Listing and Financial Details
- Assessor Parcel Number R0108919
Ownership History
Purchase Details
Purchase Details
Home Financials for this Owner
Home Financials are based on the most recent Mortgage that was taken out on this home.Purchase Details
Home Financials for this Owner
Home Financials are based on the most recent Mortgage that was taken out on this home.Purchase Details
Home Financials for this Owner
Home Financials are based on the most recent Mortgage that was taken out on this home.Similar Homes in Boulder, CO
Home Values in the Area
Average Home Value in this Area
Purchase History
| Date | Type | Sale Price | Title Company |
|---|---|---|---|
| Interfamily Deed Transfer | -- | None Available | |
| Warranty Deed | $993,000 | Fidelity National Title Ins | |
| Warranty Deed | $832,000 | Fidelity National Title Insu | |
| Warranty Deed | $832,000 | Fidelity National Title Insu | |
| Warranty Deed | $450,000 | Land Title |
Mortgage History
| Date | Status | Loan Amount | Loan Type |
|---|---|---|---|
| Open | $503,998 | New Conventional | |
| Closed | $300,000 | Credit Line Revolving | |
| Closed | $400,000 | New Conventional | |
| Previous Owner | $417,000 | New Conventional | |
| Previous Owner | $227,700 | New Conventional | |
| Previous Owner | $290,000 | Unknown | |
| Previous Owner | $263,500 | Unknown | |
| Previous Owner | $100,000 | Credit Line Revolving | |
| Previous Owner | $275,000 | Unknown | |
| Previous Owner | $100,000 | Unknown | |
| Previous Owner | $337,500 | No Value Available | |
| Previous Owner | $205,000 | Unknown | |
| Previous Owner | $90,000 | Credit Line Revolving | |
| Closed | $67,500 | No Value Available |
Property History
| Date | Event | Price | Change | Sq Ft Price |
|---|---|---|---|---|
| 01/28/2019 01/28/19 | Off Market | $832,000 | -- | -- |
| 01/28/2019 01/28/19 | Off Market | $993,000 | -- | -- |
| 07/17/2015 07/17/15 | Sold | $993,000 | 0.0% | $326 / Sq Ft |
| 05/30/2015 05/30/15 | Pending | -- | -- | -- |
| 05/25/2015 05/25/15 | For Sale | $993,000 | +19.4% | $326 / Sq Ft |
| 07/15/2013 07/15/13 | Sold | $832,000 | -4.9% | $273 / Sq Ft |
| 06/15/2013 06/15/13 | Pending | -- | -- | -- |
| 05/03/2013 05/03/13 | For Sale | $875,000 | -- | $288 / Sq Ft |
Tax History Compared to Growth
Tax History
| Year | Tax Paid | Tax Assessment Tax Assessment Total Assessment is a certain percentage of the fair market value that is determined by local assessors to be the total taxable value of land and additions on the property. | Land | Improvement |
|---|---|---|---|---|
| 2025 | $11,091 | $114,450 | $63,544 | $50,906 |
| 2024 | $11,091 | $114,450 | $63,544 | $50,906 |
| 2023 | $10,899 | $126,201 | $69,345 | $60,541 |
| 2022 | $8,974 | $96,639 | $55,558 | $41,081 |
| 2021 | $8,558 | $99,421 | $57,157 | $42,264 |
| 2020 | $7,612 | $87,452 | $41,613 | $45,839 |
| 2019 | $7,496 | $87,452 | $41,613 | $45,839 |
| 2018 | $6,722 | $77,537 | $31,032 | $46,505 |
| 2017 | $6,512 | $85,722 | $34,308 | $51,414 |
| 2016 | $6,366 | $73,535 | $39,482 | $34,053 |
| 2015 | $6,028 | $61,005 | $20,616 | $40,389 |
| 2014 | $5,129 | $61,005 | $20,616 | $40,389 |
Agents Affiliated with this Home
-
K
Seller's Agent in 2015
Kevin MacInness
Kevin MacInness
-
Rex Manz

Buyer's Agent in 2015
Rex Manz
Coldwell Banker Realty-Boulder
(303) 945-0699
94 Total Sales
-
Mary Huffman

Seller's Agent in 2013
Mary Huffman
RE/MAX
(303) 902-4842
1 in this area
25 Total Sales
-
Brigitte Furst

Buyer's Agent in 2013
Brigitte Furst
8z Real Estate
(720) 244-4411
1 in this area
64 Total Sales
Map
Source: IRES MLS
MLS Number: 706628
APN: 1461131-30-001
- 990 Utica Cir
- 4215 Broadway St
- 913 Utica Ave
- 758 Cottage Ln
- Mesa Plan at Violla
- Flatiron Plan at Violla
- Bobolink Plan at Violla
- Chautauqua Plan at Violla
- Betasso Plan at Violla
- Sanitas Plan at Violla
- Eldorado Plan at Violla
- 1130 Violet Ave
- 1120 Violet Ave
- 1140 Violet Ave
- 1150 Violet Ave
- 1160 Violet Ave
- 1170 Violet Ave
- 700 Utica Ave
- 1149 Quince Ave
- 1409 Quince Ave

