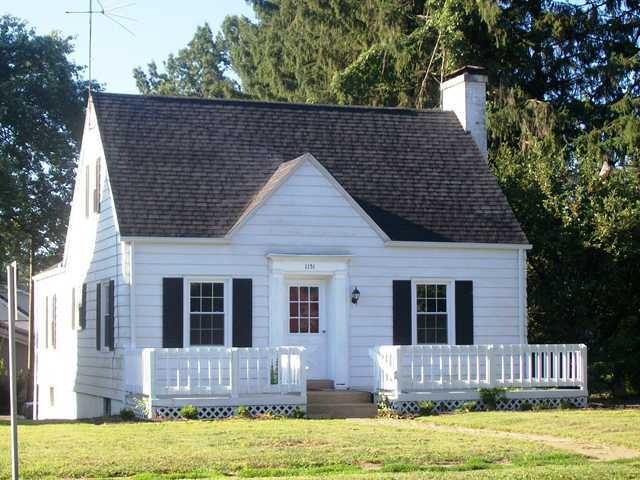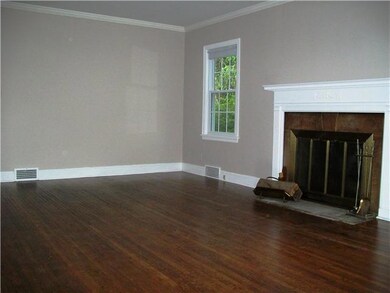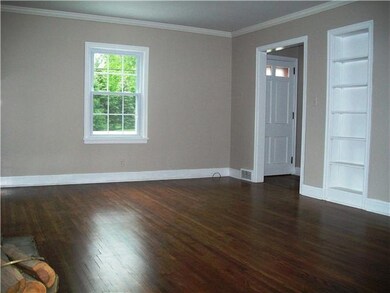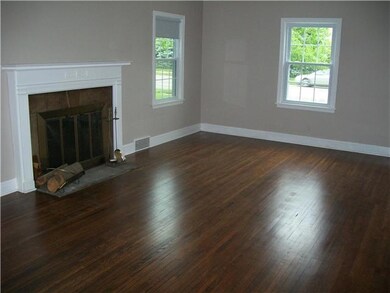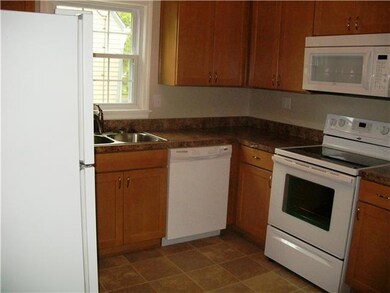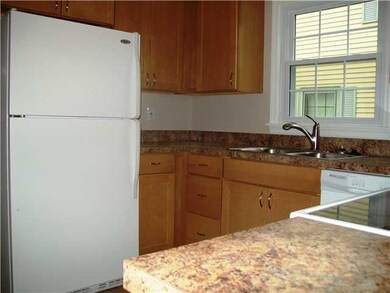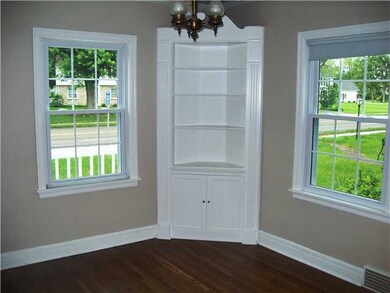
1151 W Main St Newark, OH 43055
3
Beds
1
Bath
1,589
Sq Ft
6,098
Sq Ft Lot
Highlights
- Cape Cod Architecture
- Main Floor Primary Bedroom
- Attached Garage
- Deck
- Screened Porch
- Forced Air Heating and Cooling System
About This Home
As of December 2020Move right into this newly remodeled 3 bedroom home near hospital in Newark. All new kitchen & appliances, remodeled bath, & new windows. Refinished hardwood floors & new paint throughout. Cedar closets, built-ins, & lots of storage. 2 car tandem garage (10'X27') & screened porch. New roof in '05. Home Warranty Inc.
Home Details
Home Type
- Single Family
Est. Annual Taxes
- $1,383
Year Built
- Built in 1955
Parking
- Attached Garage
Home Design
- Cape Cod Architecture
- Block Foundation
- Aluminum Siding
Interior Spaces
- 1,589 Sq Ft Home
- 1.5-Story Property
- Wood Burning Fireplace
- Insulated Windows
- Screened Porch
- Basement
- Walk-Up Access
Kitchen
- Electric Range
- Dishwasher
Bedrooms and Bathrooms
- 3 Bedrooms | 2 Main Level Bedrooms
- Primary Bedroom on Main
- 1 Full Bathroom
Utilities
- Forced Air Heating and Cooling System
- Heating System Uses Gas
Additional Features
- Deck
- 6,098 Sq Ft Lot
Listing and Financial Details
- Home warranty included in the sale of the property
- Assessor Parcel Number 05422080000000
Ownership History
Date
Name
Owned For
Owner Type
Purchase Details
Listed on
Oct 30, 2020
Closed on
Nov 24, 2020
Sold by
Dick Brennan A
Bought by
French Brandon E and Vissman Johanna Leah
Seller's Agent
Timothy Moore
Keller Williams Excel Realty
Buyer's Agent
Mahsa Sadat Lawasani Bozorg
Coldwell Banker Realty
List Price
$164,900
Sold Price
$170,500
Premium/Discount to List
$5,600
3.4%
Total Days on Market
310
Current Estimated Value
Home Financials for this Owner
Home Financials are based on the most recent Mortgage that was taken out on this home.
Estimated Appreciation
$69,088
Avg. Annual Appreciation
8.34%
Original Mortgage
$8,525
Interest Rate
2.71%
Mortgage Type
New Conventional
Purchase Details
Listed on
Jan 7, 2018
Closed on
Mar 5, 2018
Sold by
Secretary Of Housing And Urban Developme
Bought by
Dick Brennan A
Seller's Agent
Kelly MacDonald
Century 21 Excellence Realty
Buyer's Agent
Katie Richards
RE/MAX Town Center
List Price
$95,500
Sold Price
$98,000
Premium/Discount to List
$2,500
2.62%
Home Financials for this Owner
Home Financials are based on the most recent Mortgage that was taken out on this home.
Avg. Annual Appreciation
22.40%
Original Mortgage
$108,119
Interest Rate
4.22%
Mortgage Type
FHA
Purchase Details
Closed on
Dec 20, 2017
Sold by
Us Bank National Assn
Bought by
The Secretary Of Hud
Purchase Details
Closed on
Nov 20, 2017
Sold by
Lewis Angela M and Doe John
Bought by
Us Bank National Assn
Purchase Details
Listed on
May 17, 2011
Closed on
Mar 23, 2012
Sold by
Akashi Azaria
Bought by
Lewis Angela M
Seller's Agent
Philip Frye
Century 21 Frank Frye
Buyer's Agent
Philip Frye
Century 21 Frank Frye
List Price
$119,500
Sold Price
$109,500
Premium/Discount to List
-$10,000
-8.37%
Home Financials for this Owner
Home Financials are based on the most recent Mortgage that was taken out on this home.
Avg. Annual Appreciation
6.27%
Original Mortgage
$106,723
Interest Rate
3.95%
Mortgage Type
FHA
Purchase Details
Closed on
Nov 6, 2009
Sold by
Prouty Richard R
Bought by
Prouty Richard R and Akashi Azaria
Map
Create a Home Valuation Report for This Property
The Home Valuation Report is an in-depth analysis detailing your home's value as well as a comparison with similar homes in the area
Similar Homes in Newark, OH
Home Values in the Area
Average Home Value in this Area
Purchase History
| Date | Type | Sale Price | Title Company |
|---|---|---|---|
| Survivorship Deed | $170,500 | None Available | |
| Deed | -- | Great American Title Agency | |
| Special Warranty Deed | -- | Servicelink | |
| Sheriffs Deed | $90,440 | None Available | |
| Warranty Deed | $109,500 | None Available | |
| Interfamily Deed Transfer | -- | Attorney |
Source: Public Records
Mortgage History
| Date | Status | Loan Amount | Loan Type |
|---|---|---|---|
| Open | $32,800 | Credit Line Revolving | |
| Closed | $8,525 | New Conventional | |
| Open | $167,411 | FHA | |
| Closed | $8,525 | Stand Alone Second | |
| Closed | $108,119 | FHA | |
| Previous Owner | $50,000 | Unknown | |
| Previous Owner | $106,723 | FHA |
Source: Public Records
Property History
| Date | Event | Price | Change | Sq Ft Price |
|---|---|---|---|---|
| 03/31/2025 03/31/25 | Off Market | $170,500 | -- | -- |
| 03/31/2025 03/31/25 | Off Market | $98,000 | -- | -- |
| 12/02/2020 12/02/20 | Sold | $170,500 | +3.4% | $118 / Sq Ft |
| 10/30/2020 10/30/20 | For Sale | $164,900 | +68.3% | $114 / Sq Ft |
| 03/09/2018 03/09/18 | Sold | $98,000 | +2.6% | $68 / Sq Ft |
| 02/07/2018 02/07/18 | Pending | -- | -- | -- |
| 01/07/2018 01/07/18 | For Sale | $95,500 | -12.8% | $66 / Sq Ft |
| 03/23/2012 03/23/12 | Sold | $109,500 | -8.4% | $69 / Sq Ft |
| 02/22/2012 02/22/12 | Pending | -- | -- | -- |
| 05/16/2011 05/16/11 | For Sale | $119,500 | -- | $75 / Sq Ft |
Source: Columbus and Central Ohio Regional MLS
Tax History
| Year | Tax Paid | Tax Assessment Tax Assessment Total Assessment is a certain percentage of the fair market value that is determined by local assessors to be the total taxable value of land and additions on the property. | Land | Improvement |
|---|---|---|---|---|
| 2024 | $3,212 | $60,170 | $17,640 | $42,530 |
| 2023 | $2,148 | $60,170 | $17,640 | $42,530 |
| 2022 | $1,841 | $45,890 | $11,620 | $34,270 |
| 2021 | $1,931 | $45,890 | $11,620 | $34,270 |
| 2020 | $1,974 | $45,890 | $11,620 | $34,270 |
| 2019 | $1,389 | $31,190 | $6,720 | $24,470 |
| 2018 | $1,426 | $0 | $0 | $0 |
| 2017 | $1,337 | $0 | $0 | $0 |
| 2016 | $1,174 | $0 | $0 | $0 |
| 2015 | $1,199 | $0 | $0 | $0 |
| 2014 | $1,535 | $0 | $0 | $0 |
| 2013 | $1,336 | $0 | $0 | $0 |
Source: Public Records
Source: Columbus and Central Ohio Regional MLS
MLS Number: 211017574
APN: 054-220800-00.000
Nearby Homes
- 138 N Westmoor Ave
- 269 N 30th St
- 71 Lancaster Dr
- 66 N 24th St
- 191 Concord Ave
- 14 Stone House Place
- 531 Partridge Rd
- 1108 W Church St
- 81 Fieldpoint Rd
- 26 Garrick St
- 600 Kappler Rd
- 989 Shaw Dr
- 918 W Church St
- 219 Maholm St
- 505 Marion Manor Woods
- 169 N 21st St
- 625 Country Club Dr Unit E4
- 625 Country Club Dr Unit B14
- 625 Country Club Dr Unit A2
- 0 Swansea Rd
