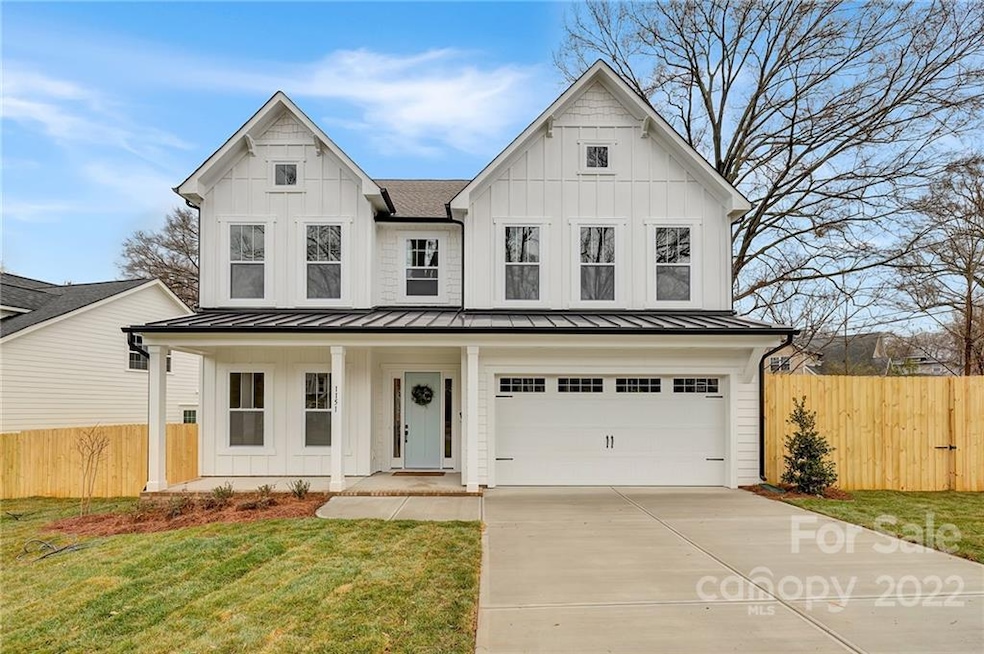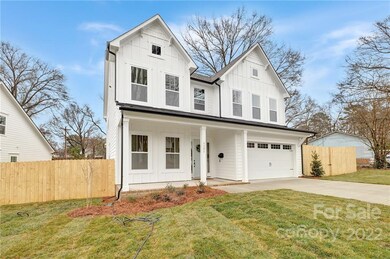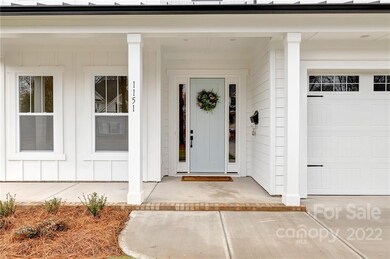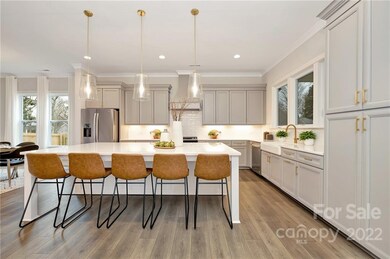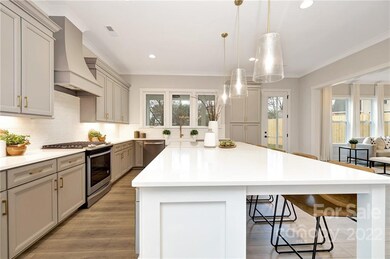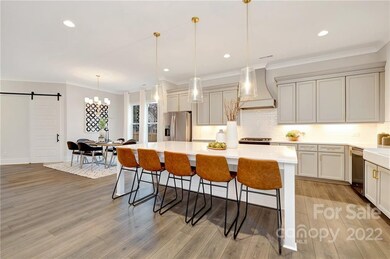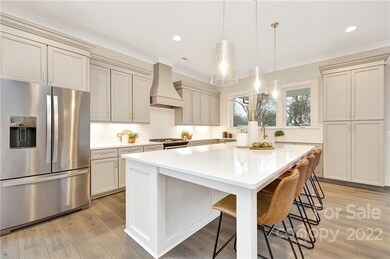
1151 Woodside Ave Charlotte, NC 28205
Villa Heights NeighborhoodHighlights
- New Construction
- Screened Porch
- Central Heating
- Open Floorplan
- Walk-In Closet
- Fenced
About This Home
As of March 2022Hard to find 5 bedroom home in Villa Heights! This open concept floorplan features 10ft ceilings downstairs and a HUGE kitchen with a very large island and lots of additional storage space perfect for entertaining. Upstairs features a huge master suite with a very large bathroom and walk in closet. The backyard is features a large screened in porch perfect for outdoor living! Don't miss out on this brand new home close to all that Charlotte has to offer!
Home Details
Home Type
- Single Family
Est. Annual Taxes
- $6,846
Year Built
- Built in 2022 | New Construction
Lot Details
- Fenced
- Zoning described as R-5
Home Design
- Slab Foundation
- Hardboard
Interior Spaces
- Open Floorplan
- Living Room with Fireplace
- Screened Porch
Kitchen
- Gas Oven
- Range Hood
- <<microwave>>
- Dishwasher
- Disposal
Bedrooms and Bathrooms
- 5 Bedrooms
- Walk-In Closet
Utilities
- Central Heating
- Gas Water Heater
Community Details
- Villa Heights Subdivision
Listing and Financial Details
- Assessor Parcel Number 08315312
Ownership History
Purchase Details
Home Financials for this Owner
Home Financials are based on the most recent Mortgage that was taken out on this home.Purchase Details
Home Financials for this Owner
Home Financials are based on the most recent Mortgage that was taken out on this home.Purchase Details
Home Financials for this Owner
Home Financials are based on the most recent Mortgage that was taken out on this home.Purchase Details
Home Financials for this Owner
Home Financials are based on the most recent Mortgage that was taken out on this home.Purchase Details
Home Financials for this Owner
Home Financials are based on the most recent Mortgage that was taken out on this home.Purchase Details
Similar Homes in Charlotte, NC
Home Values in the Area
Average Home Value in this Area
Purchase History
| Date | Type | Sale Price | Title Company |
|---|---|---|---|
| Warranty Deed | $975,000 | Doyle & Wallace Pllc | |
| Warranty Deed | $353,000 | None Available | |
| Warranty Deed | $132,500 | None Available | |
| Warranty Deed | -- | -- | |
| Warranty Deed | $62,000 | -- | |
| Warranty Deed | $48,000 | -- |
Mortgage History
| Date | Status | Loan Amount | Loan Type |
|---|---|---|---|
| Open | $780,000 | Balloon | |
| Previous Owner | $106,000 | New Conventional | |
| Previous Owner | $63,000 | Fannie Mae Freddie Mac | |
| Previous Owner | $56,388 | Purchase Money Mortgage |
Property History
| Date | Event | Price | Change | Sq Ft Price |
|---|---|---|---|---|
| 03/25/2022 03/25/22 | Sold | $975,000 | +2.0% | $323 / Sq Ft |
| 02/24/2022 02/24/22 | For Sale | $955,900 | +170.8% | $316 / Sq Ft |
| 05/10/2021 05/10/21 | Sold | $353,000 | +0.9% | $307 / Sq Ft |
| 04/19/2021 04/19/21 | Pending | -- | -- | -- |
| 04/16/2021 04/16/21 | For Sale | $350,000 | -- | $304 / Sq Ft |
Tax History Compared to Growth
Tax History
| Year | Tax Paid | Tax Assessment Tax Assessment Total Assessment is a certain percentage of the fair market value that is determined by local assessors to be the total taxable value of land and additions on the property. | Land | Improvement |
|---|---|---|---|---|
| 2023 | $6,846 | $914,300 | $380,000 | $534,300 |
| 2022 | $5,021 | $511,400 | $200,000 | $311,400 |
| 2021 | $3,186 | $318,300 | $200,000 | $118,300 |
| 2020 | $3,179 | $318,300 | $200,000 | $118,300 |
| 2019 | $3,163 | $318,300 | $200,000 | $118,300 |
| 2018 | $1,181 | $84,400 | $30,000 | $54,400 |
| 2017 | $1,155 | $84,400 | $30,000 | $54,400 |
| 2016 | $1,146 | $84,400 | $30,000 | $54,400 |
| 2015 | $1,134 | $84,400 | $30,000 | $54,400 |
| 2014 | $1,623 | $121,500 | $50,000 | $71,500 |
Agents Affiliated with this Home
-
Morgan Drury
M
Seller's Agent in 2022
Morgan Drury
TLS Realty LLC
(704) 975-7127
7 in this area
49 Total Sales
-
Thomas Larsen

Buyer's Agent in 2022
Thomas Larsen
My Townhome
(704) 968-0324
3 in this area
180 Total Sales
-
Heather Montgomery

Seller's Agent in 2021
Heather Montgomery
Cottingham Chalk
(704) 288-6690
1 in this area
129 Total Sales
-
Leigh Corso

Seller Co-Listing Agent in 2021
Leigh Corso
Cottingham Chalk
(704) 364-1700
1 in this area
111 Total Sales
Map
Source: Canopy MLS (Canopy Realtor® Association)
MLS Number: 3833090
APN: 083-153-12
- 1140 Drummond Ave
- 5008 Calvine Mill Way
- 2600 Mason Cir Unit A
- 2829 Holt St
- 1209 Leigh Ave
- 2927 Clemson Ave
- 2000 Stratford Ave
- 2008 Stratford Ave
- 1400 Matheson Ave
- 1009 Leigh Ave
- 1229 E 34th St Unit CSW0421
- 1034 Charles Ave
- 1211 E 34th St Unit CSW0313
- 1227 E 34th St Unit CSW0420
- 1217 E 34th St Unit CSW0316
- 1219 E 34th St Unit CSW0317
- 1225 E 34th St Unit CSW0419
- 2819 Georgia Ave
- 1421 Collier Walk Ave Unit CSW0209
- 1419 Collier Walk Ave Unit CSW0208
