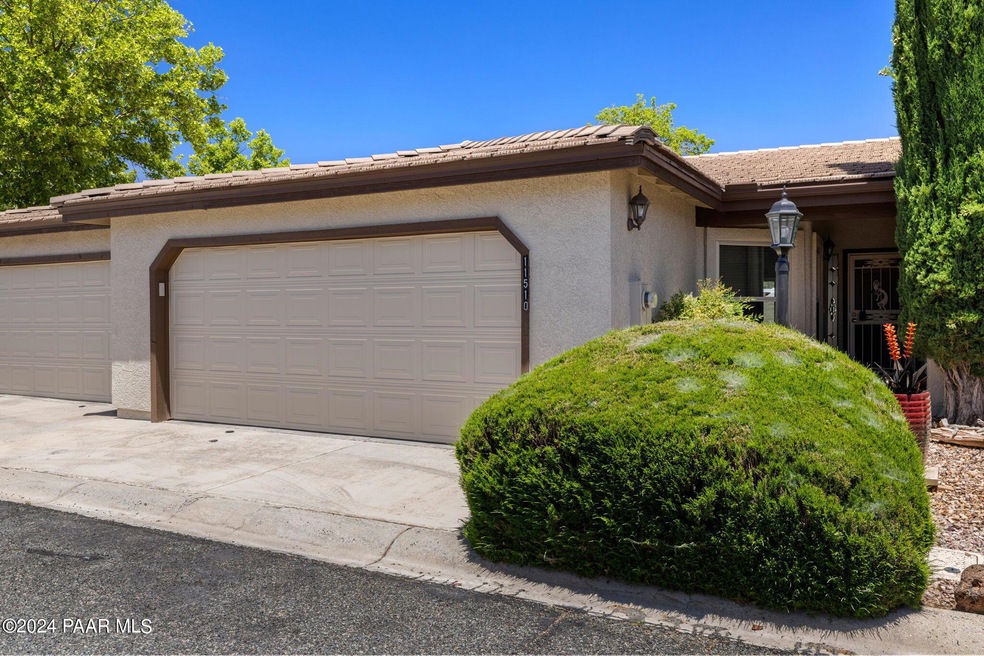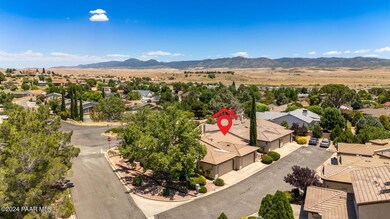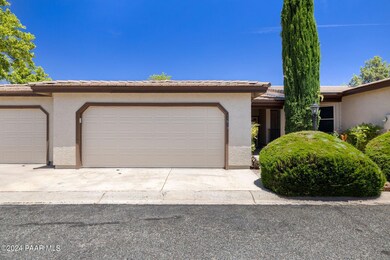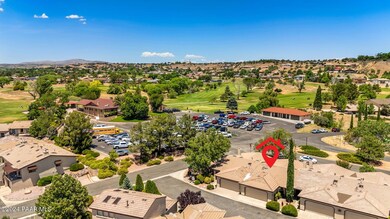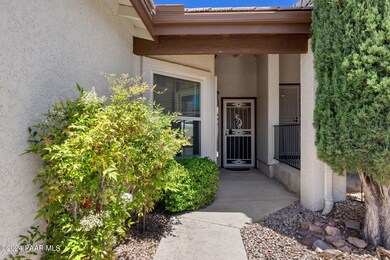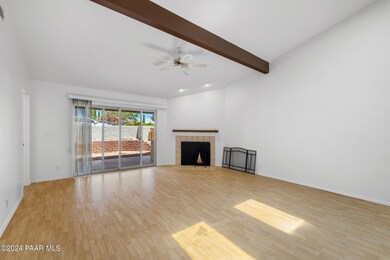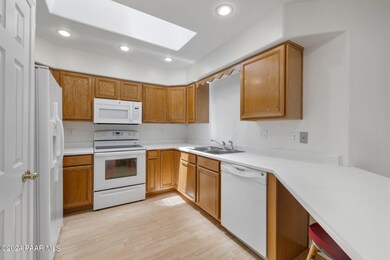
11510 E Wingfoot Ct Dewey, AZ 86327
Prescott Golf & Country Club NeighborhoodHighlights
- Covered patio or porch
- Double Pane Windows
- Tile Flooring
- Beamed Ceilings
- Landscaped with Trees
- Ceiling height of 9 feet or more
About This Home
As of June 2025Perfect 1 level townhome, split floor plan and freshly painted interior. Brand new custom sliding glass door, new windows throughout and new skylights. Kitchen features breakfast bar, lots of counter space, white appliances & spacious pantry. Dining area opens to the living room with vaulted ceilings, sky lights & gas fireplace. Primary suite features his/hers closets & walk-in shower. Tile & laminate wood flooring in all the right places. Cozy back patio with distant views & 100 yards from community clubhouse/restaurant. Park 1 vehicle and golf cart in the garage. HOA covers landscaping, common areas, road, sewer, roof and exterior maintenance. New roof and exterior paint recently completed. Welcome home!
Co-Listed By
Darren Marker
CMA Realty License #SA700356000
Townhouse Details
Home Type
- Townhome
Est. Annual Taxes
- $1,063
Year Built
- Built in 1995
Lot Details
- 2,081 Sq Ft Lot
- Property fronts a private road
- Back Yard Fenced
- Landscaped with Trees
HOA Fees
- $277 Monthly HOA Fees
Parking
- 1.5 Car Garage
- Garage Door Opener
- Driveway
Home Design
- Slab Foundation
- Wood Frame Construction
- Tile Roof
- Stucco Exterior
Interior Spaces
- 1,198 Sq Ft Home
- 1-Story Property
- Beamed Ceilings
- Ceiling height of 9 feet or more
- Ceiling Fan
- Gas Fireplace
- Double Pane Windows
- Combination Dining and Living Room
Kitchen
- Electric Range
- Microwave
- Dishwasher
Flooring
- Laminate
- Tile
Bedrooms and Bathrooms
- 2 Bedrooms
- Split Bedroom Floorplan
Laundry
- Dryer
- Washer
Outdoor Features
- Covered patio or porch
Utilities
- Forced Air Heating and Cooling System
- Heating System Uses Natural Gas
- Electricity To Lot Line
- Natural Gas Water Heater
Listing and Financial Details
- Assessor Parcel Number 2
Community Details
Overview
- Association Phone (928) 776-4479
- Country Club Townhomes Amd Subdivision
Pet Policy
- Pets Allowed
Ownership History
Purchase Details
Home Financials for this Owner
Home Financials are based on the most recent Mortgage that was taken out on this home.Purchase Details
Home Financials for this Owner
Home Financials are based on the most recent Mortgage that was taken out on this home.Purchase Details
Purchase Details
Purchase Details
Purchase Details
Home Financials for this Owner
Home Financials are based on the most recent Mortgage that was taken out on this home.Purchase Details
Home Financials for this Owner
Home Financials are based on the most recent Mortgage that was taken out on this home.Purchase Details
Home Financials for this Owner
Home Financials are based on the most recent Mortgage that was taken out on this home.Purchase Details
Home Financials for this Owner
Home Financials are based on the most recent Mortgage that was taken out on this home.Purchase Details
Home Financials for this Owner
Home Financials are based on the most recent Mortgage that was taken out on this home.Purchase Details
Purchase Details
Purchase Details
Purchase Details
Home Financials for this Owner
Home Financials are based on the most recent Mortgage that was taken out on this home.Similar Homes in Dewey, AZ
Home Values in the Area
Average Home Value in this Area
Purchase History
| Date | Type | Sale Price | Title Company |
|---|---|---|---|
| Warranty Deed | $304,900 | Yavapai Title Agency | |
| Warranty Deed | -- | None Listed On Document | |
| Warranty Deed | $290,000 | Yavapai Title Agency | |
| Warranty Deed | $220,000 | Empire West Title Agency Llc | |
| Cash Sale Deed | $205,000 | Chicago Title Ins Co | |
| Interfamily Deed Transfer | -- | Pioneer Title Agency | |
| Interfamily Deed Transfer | -- | Pioneer Title Agency | |
| Warranty Deed | $135,000 | Pioneer Title Agency | |
| Interfamily Deed Transfer | -- | Capital Title Agency | |
| Interfamily Deed Transfer | -- | Capital Title Agency | |
| Joint Tenancy Deed | $119,900 | Transnation Title Insurance | |
| Interfamily Deed Transfer | -- | Transnation Title Ins Co | |
| Warranty Deed | $105,000 | Capital Title Agency | |
| Joint Tenancy Deed | $100,000 | Capital Title Agency | |
| Warranty Deed | $99,500 | First American Title | |
| Warranty Deed | $80,000 | First American Title Ins |
Mortgage History
| Date | Status | Loan Amount | Loan Type |
|---|---|---|---|
| Open | $170,000 | New Conventional | |
| Previous Owner | $108,000 | Purchase Money Mortgage | |
| Previous Owner | $108,000 | Purchase Money Mortgage | |
| Previous Owner | $95,920 | No Value Available | |
| Previous Owner | $95,920 | Seller Take Back | |
| Previous Owner | $64,000 | New Conventional |
Property History
| Date | Event | Price | Change | Sq Ft Price |
|---|---|---|---|---|
| 06/16/2025 06/16/25 | Sold | $304,900 | 0.0% | $255 / Sq Ft |
| 05/07/2025 05/07/25 | Pending | -- | -- | -- |
| 04/25/2025 04/25/25 | For Sale | $304,900 | 0.0% | $255 / Sq Ft |
| 04/22/2025 04/22/25 | Pending | -- | -- | -- |
| 03/14/2025 03/14/25 | For Sale | $304,900 | +5.1% | $255 / Sq Ft |
| 08/06/2024 08/06/24 | Sold | $290,000 | -7.9% | $242 / Sq Ft |
| 07/26/2024 07/26/24 | Pending | -- | -- | -- |
| 07/12/2024 07/12/24 | Price Changed | $314,900 | -1.6% | $263 / Sq Ft |
| 06/07/2024 06/07/24 | For Sale | $319,900 | -- | $267 / Sq Ft |
Tax History Compared to Growth
Tax History
| Year | Tax Paid | Tax Assessment Tax Assessment Total Assessment is a certain percentage of the fair market value that is determined by local assessors to be the total taxable value of land and additions on the property. | Land | Improvement |
|---|---|---|---|---|
| 2026 | $1,146 | -- | -- | -- |
| 2024 | $1,063 | -- | -- | -- |
| 2023 | $1,063 | $19,119 | $1,269 | $17,850 |
| 2022 | $1,046 | $16,381 | $1,257 | $15,124 |
| 2021 | $1,074 | $16,339 | $1,209 | $15,130 |
| 2020 | $1,036 | $0 | $0 | $0 |
| 2019 | $1,023 | $0 | $0 | $0 |
| 2018 | $978 | $0 | $0 | $0 |
| 2017 | $959 | $0 | $0 | $0 |
| 2016 | $788 | $0 | $0 | $0 |
| 2015 | -- | $0 | $0 | $0 |
| 2014 | -- | $0 | $0 | $0 |
Agents Affiliated with this Home
-
Christin Kingsbury

Seller's Agent in 2025
Christin Kingsbury
Keller Williams Arizona Realty
(928) 600-5778
2 in this area
121 Total Sales
-
Shanen Maddox
S
Seller Co-Listing Agent in 2025
Shanen Maddox
Keller Williams Arizona Realty
(928) 710-4154
2 in this area
33 Total Sales
-
Megan Plantenga
M
Buyer's Agent in 2025
Megan Plantenga
eXp Realty
(928) 442-7610
1 in this area
61 Total Sales
-
Geoffrey Hyland, PLLC

Buyer Co-Listing Agent in 2025
Geoffrey Hyland, PLLC
eXp Realty
(928) 237-4425
28 in this area
1,598 Total Sales
-
Wade Crandell

Seller's Agent in 2024
Wade Crandell
CMA Realty
(480) 721-0065
11 in this area
177 Total Sales
-
D
Seller Co-Listing Agent in 2024
Darren Marker
CMA Realty
Map
Source: Prescott Area Association of REALTORS®
MLS Number: 1065137
APN: 402-29-002
- 11516 E Wingfoot Ct
- 1005 N Rolling Green Rd
- 1017 N Fairway Dr
- 1131 N Tapadero Dr Unit 4
- 997 N Fairway Dr
- 983 N Rolling Green Rd
- 1140 N Latigo Ln
- 11682 E Appaloosa Ln
- 1065 N Stirrup High Dr W
- 1065 Stirrup High Dr E
- 1107 N Buena Vista E
- 1178 N Buena Vista E Unit E
- 11880 E Stirrup High Dr E
- 11898 E Stirrup High Dr W
- 707 N Apache Dr
- 11430 E Manzanita Trail
- 819 N Winchester Way
- 11898 Stirrup High Dr E Unit 148
- 11820 E Stirrup High Dr E
- 758 San Carlos Dr
