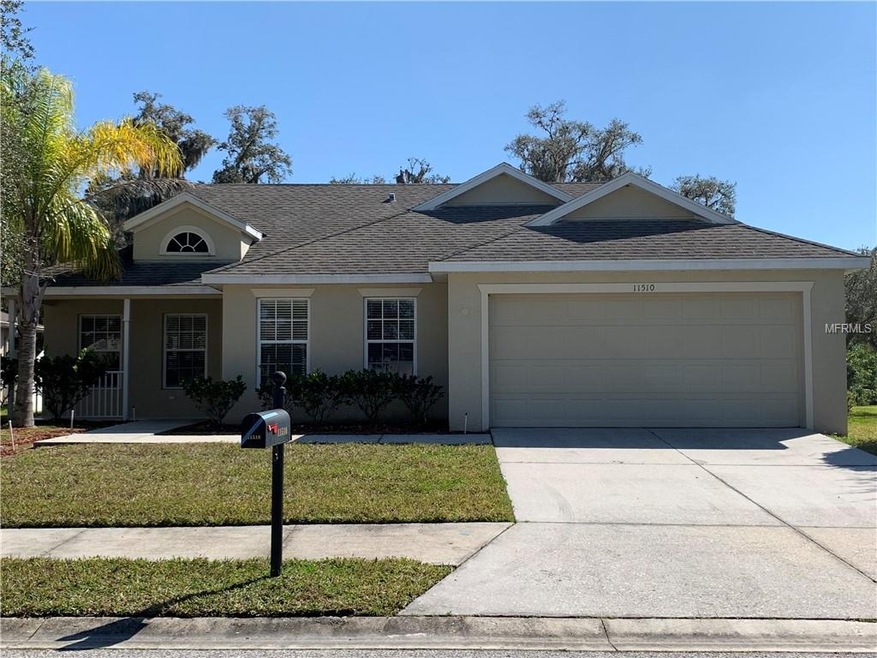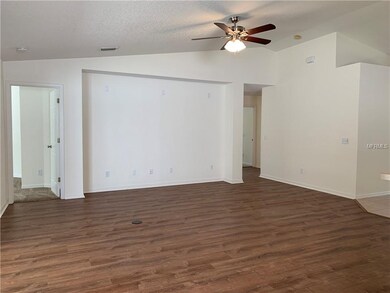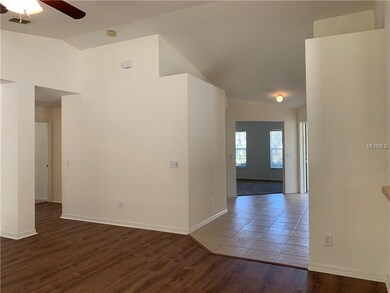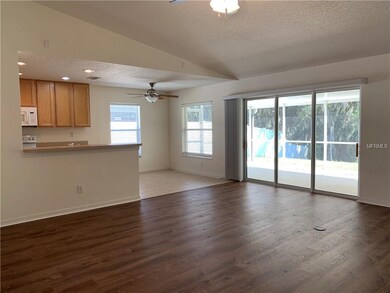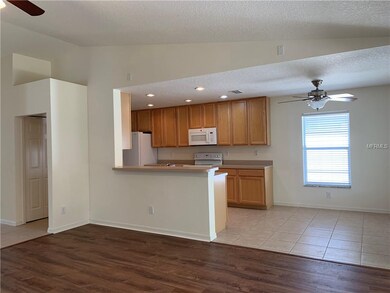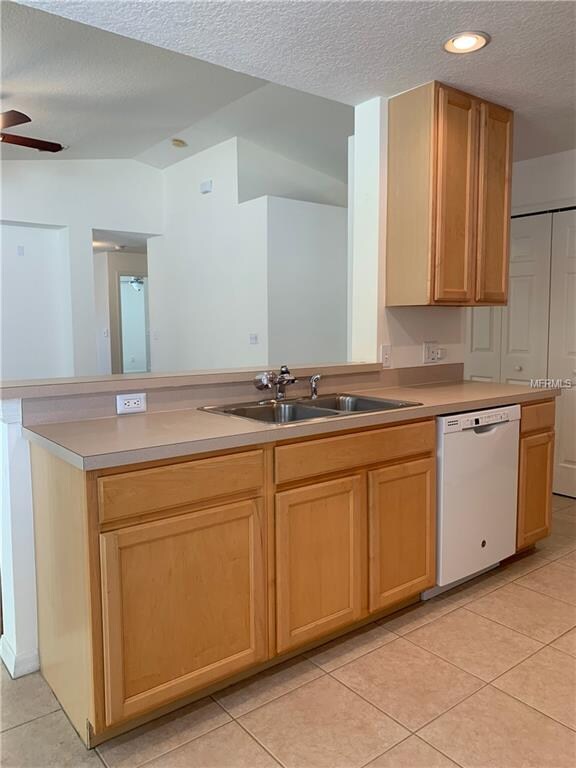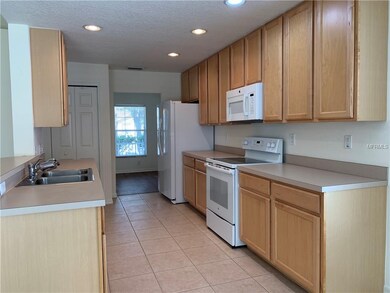
11510 Walden Loop Parrish, FL 34219
Highlights
- Open Floorplan
- Cathedral Ceiling
- 2 Car Attached Garage
- Annie Lucy Williams Elementary School Rated A-
- Family Room Off Kitchen
- Eat-In Kitchen
About This Home
As of April 2019Bright and specious 3 Bed, 2 Bath with Den/Study easily to be converted to a 4 Bed. Over 2000 sq ft of well designed living space. Master bedroom suit with bathroom offering dual sink, garden tub and separate shower. Two additional bedrooms share a flex space in between, great for a sitting area, an office or a playroom. Beautiful family room opens to a large screened in with thermal celling patio overlooking private backyard and conservation area. Kitchen with new appliances (just one year old). Formal dining room and spacious hallway. Brand new flooring throughout the house with cushy carpet in the bedrooms and Life Proof water and scratch resistance oak color vinyl planks in the main area of the house. Brand new interior paint and only few years old exterior paint. This beautiful home is located in Kingsfield Lakes, a deed restricted and highly sought after community.
Home Details
Home Type
- Single Family
Est. Annual Taxes
- $2,709
Year Built
- Built in 2005
Lot Details
- 10,193 Sq Ft Lot
- North Facing Home
- Irrigation
- Property is zoned PDR
HOA Fees
- $55 Monthly HOA Fees
Parking
- 2 Car Attached Garage
Home Design
- Slab Foundation
- Shingle Roof
- Block Exterior
Interior Spaces
- 2,084 Sq Ft Home
- Open Floorplan
- Cathedral Ceiling
- Ceiling Fan
- Family Room Off Kitchen
Kitchen
- Eat-In Kitchen
- Range<<rangeHoodToken>>
- <<microwave>>
- Ice Maker
- Dishwasher
- Disposal
Flooring
- Carpet
- Laminate
- Ceramic Tile
Bedrooms and Bathrooms
- 3 Bedrooms
- Split Bedroom Floorplan
- Walk-In Closet
- 2 Full Bathrooms
Outdoor Features
- Exterior Lighting
Utilities
- Central Air
- Heating Available
- Thermostat
- Underground Utilities
- Electric Water Heater
- Cable TV Available
Community Details
- C&S Community Management Services, Inc. Association, Phone Number (941) 758-9454
- Kingsfield Lakes Community
- Kingsfield Lakes Ph 1 Subdivision
Listing and Financial Details
- Down Payment Assistance Available
- Visit Down Payment Resource Website
- Tax Lot 94
- Assessor Parcel Number 502102909
Ownership History
Purchase Details
Home Financials for this Owner
Home Financials are based on the most recent Mortgage that was taken out on this home.Purchase Details
Purchase Details
Home Financials for this Owner
Home Financials are based on the most recent Mortgage that was taken out on this home.Purchase Details
Home Financials for this Owner
Home Financials are based on the most recent Mortgage that was taken out on this home.Purchase Details
Home Financials for this Owner
Home Financials are based on the most recent Mortgage that was taken out on this home.Similar Homes in the area
Home Values in the Area
Average Home Value in this Area
Purchase History
| Date | Type | Sale Price | Title Company |
|---|---|---|---|
| Warranty Deed | $269,000 | Luxe Title Services | |
| Quit Claim Deed | $32,500 | None Available | |
| Warranty Deed | $302,000 | First International Title In | |
| Warranty Deed | $133,000 | Sunbelt Title Agency | |
| Warranty Deed | $231,400 | Commerce Title Company |
Mortgage History
| Date | Status | Loan Amount | Loan Type |
|---|---|---|---|
| Open | $269,000 | VA | |
| Previous Owner | $291,920 | FHA | |
| Previous Owner | $66,500 | New Conventional | |
| Previous Owner | $173,544 | New Conventional |
Property History
| Date | Event | Price | Change | Sq Ft Price |
|---|---|---|---|---|
| 04/15/2019 04/15/19 | Sold | $269,000 | 0.0% | $129 / Sq Ft |
| 02/17/2019 02/17/19 | Pending | -- | -- | -- |
| 02/10/2019 02/10/19 | For Sale | $269,000 | +102.3% | $129 / Sq Ft |
| 12/20/2012 12/20/12 | Sold | $133,000 | 0.0% | $64 / Sq Ft |
| 07/21/2012 07/21/12 | Pending | -- | -- | -- |
| 02/27/2012 02/27/12 | For Sale | $133,000 | -- | $64 / Sq Ft |
Tax History Compared to Growth
Tax History
| Year | Tax Paid | Tax Assessment Tax Assessment Total Assessment is a certain percentage of the fair market value that is determined by local assessors to be the total taxable value of land and additions on the property. | Land | Improvement |
|---|---|---|---|---|
| 2024 | $4,756 | $344,307 | $40,800 | $303,507 |
| 2023 | $4,756 | $381,656 | $40,800 | $340,856 |
| 2022 | $3,525 | $333,748 | $40,000 | $293,748 |
| 2021 | $3,384 | $226,175 | $27,500 | $198,675 |
| 2020 | $3,347 | $216,870 | $27,500 | $189,370 |
| 2019 | $3,292 | $211,241 | $27,500 | $183,741 |
| 2018 | $3,173 | $207,058 | $25,000 | $182,058 |
| 2017 | $2,709 | $181,100 | $0 | $0 |
| 2016 | $2,564 | $169,978 | $0 | $0 |
| 2015 | $2,162 | $153,896 | $0 | $0 |
| 2014 | $2,162 | $133,182 | $0 | $0 |
| 2013 | $2,041 | $123,317 | $19,950 | $103,367 |
Agents Affiliated with this Home
-
Rik Powell
R
Buyer's Agent in 2019
Rik Powell
BRIGHT REALTY
(941) 275-4155
4 Total Sales
-
Jennifer Scott, LLC

Seller's Agent in 2012
Jennifer Scott, LLC
CHARLES RUTENBERG REALTY INC
(941) 840-1801
33 Total Sales
-
I
Buyer's Agent in 2012
Ilana Goldstein
Map
Source: Stellar MLS
MLS Number: U8034124
APN: 5021-0290-9
- 4402 Natures Reach Terrace
- 4138 Noble Place
- 11310 Durham St
- 4706 Josselin Place
- 4042 Kingsfield Dr
- 11622 Summit Rock Ct
- 11790 Fennemore Way
- 4318 Deep Creek Terrace
- 11341 Durham St
- 4162 Deep Creek Terrace
- 11811 Fennemore Way
- 4315 Deep Creek Terrace
- 4712 Charles Partin Dr
- 4618 Deep Creek Terrace
- 11662 Old Cypress Cove
- 4609 Deep Creek Terrace
- 11847 Dunster Ln
- 4811 Forest Creek Trail
- 11813 Colyar Ln
- 4021 Wildgrass Place
