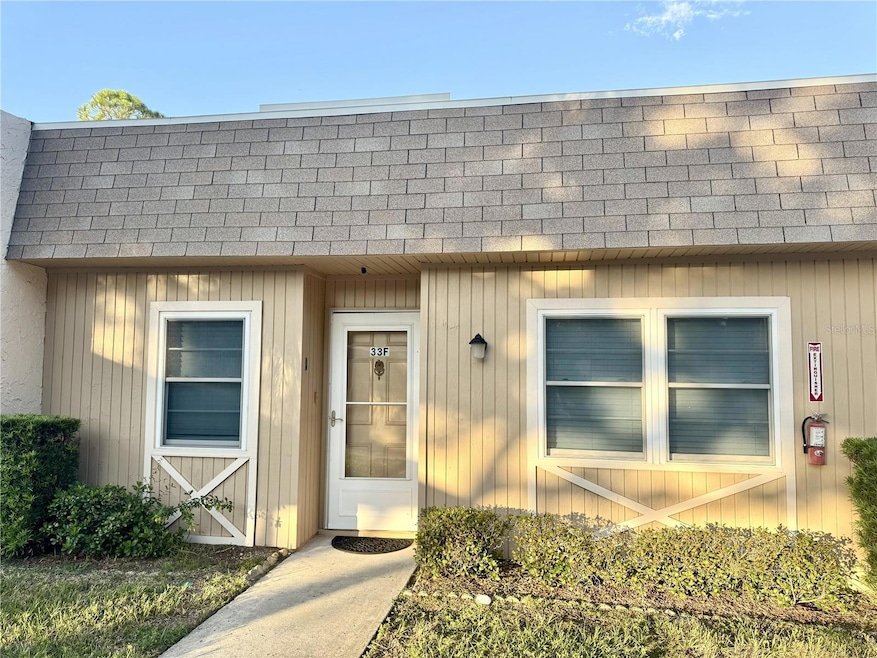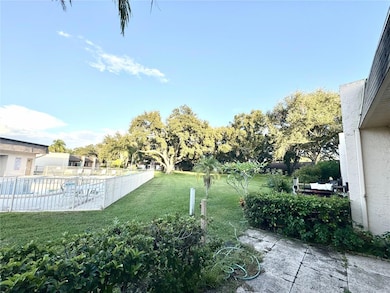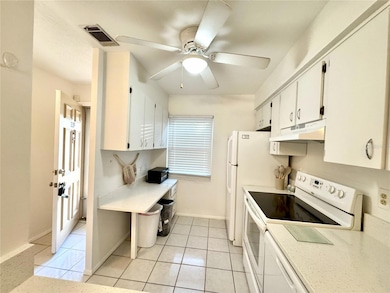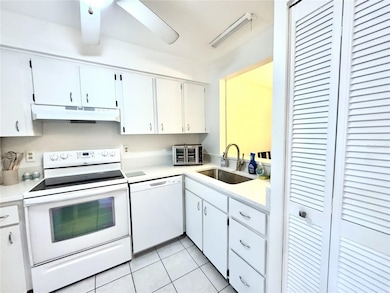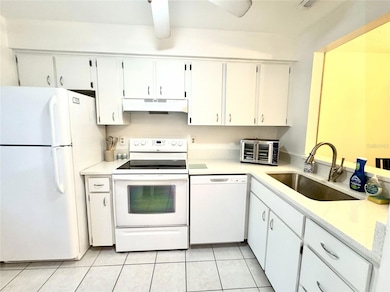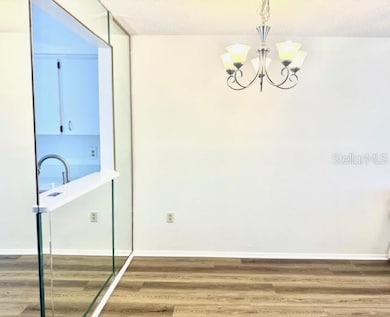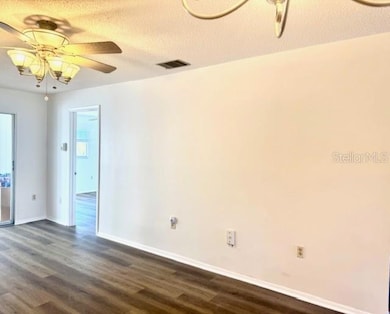11511 113th St Unit 33F Largo, FL 33778
Deerwood Gardens NeighborhoodHighlights
- In Ground Pool
- Pool View
- Tennis Courts
- Clubhouse
- Stone Countertops
- Rear Porch
About This Home
Discover the perfect blend of convenience and relaxation in this beautifully updated 2-bedroom, 2-bath condo. Inside, you’ll find spacious rooms, a full laundry room with extra storage, and large closets—including two linen closets to keep everything organized. The kitchen features space for a small dining nook or home office, while the open living and dining area flows seamlessly onto a lovely east-facing screened porch with serene pool views. Enjoy morning coffee or evening breezes on the porch, complete with bonus storage. The community offers a sparkling pool, shuffleboard, and more—without age restrictions, making it enjoyable for all ages. Ideally located close to highways, beaches, dining, and social activities, this condo truly combines comfort, convenience, and lifestyle. Rent includes water, sewer, trash, cable TV, and high-speed internet.
Listing Agent
RE/MAX REALTY UNLIMITED Brokerage Phone: 727-280-9996 License #3058689 Listed on: 10/02/2025

Home Details
Home Type
- Single Family
Est. Annual Taxes
- $2,095
Year Built
- Built in 1975
Lot Details
- Native Plants
- Level Lot
Parking
- Assigned Parking
Home Design
- Villa
- Entry on the 1st floor
Interior Spaces
- 963 Sq Ft Home
- 1-Story Property
- Ceiling Fan
- Blinds
- Combination Dining and Living Room
- Inside Utility
- Pool Views
- Fire and Smoke Detector
Kitchen
- Eat-In Kitchen
- Range with Range Hood
- Dishwasher
- Stone Countertops
- Solid Wood Cabinet
- Disposal
Flooring
- Laminate
- No or Low VOC Flooring
- Tile
Bedrooms and Bathrooms
- 2 Bedrooms
- En-Suite Bathroom
- 2 Full Bathrooms
- Single Vanity
- Private Water Closet
- Shower Only
Laundry
- Laundry Room
- Dryer
- Washer
Eco-Friendly Details
- Smoke Free Home
- No or Low VOC Cabinet or Counters
- No or Low VOC Paint or Finish
Pool
- In Ground Pool
- Heated Spa
- In Ground Spa
- Gunite Pool
- Child Gate Fence
- Pool Lighting
Outdoor Features
- Screened Patio
- Rear Porch
Schools
- Fuguitt Elementary School
- Osceola Middle School
- Seminole High School
Utilities
- Central Heating and Cooling System
- Vented Exhaust Fan
- Electric Water Heater
- Cable TV Available
Listing and Financial Details
- Residential Lease
- Security Deposit $1,650
- Property Available on 10/1/25
- Tenant pays for cleaning fee
- The owner pays for cable TV, grounds care, internet, management, pool maintenance, recreational, repairs, sewer, taxes, trash collection, water
- 12-Month Minimum Lease Term
- $100 Application Fee
- 1 to 2-Year Minimum Lease Term
- Assessor Parcel Number 15-30-15-20691-033-0336
Community Details
Overview
- Property has a Home Owners Association
- Westcoast Management & Realty Association, Phone Number (813) 908-0766
- Deerwood Gardens Unit One Subdivision
- Association Owns Recreation Facilities
Amenities
- Clubhouse
Recreation
- Tennis Courts
- Recreation Facilities
- Community Pool
Pet Policy
- No Pets Allowed
Map
Source: Stellar MLS
MLS Number: TB8432734
APN: 15-30-15-20691-033-0336
- 11511 113th St Unit 13F
- 11511 113th St Unit 21B
- 11511 113th St Unit 33D
- 11511 113th St Unit 35E
- 11511 113th St Unit 12A
- 11511 113th St Unit 34B
- 11511 113th St Unit 4F
- 11511 113th St Unit 5C
- 11180 113th Ave
- 11169 111th Way
- 11200 Walsingham Rd Unit 124
- 11200 Walsingham Rd Unit 76
- 11200 Walsingham Rd Unit 66
- 11325 112th Ave
- 11357 116th Ave
- 11301 110th Terrace
- 11365 115th St
- 11598 Ridge Rd
- 10931 110th Ave
- 10946 109th Ln
- 11511 113th St Unit 4F
- 12100 Seminole Blvd Unit 365
- 11707 108th St Unit ID1018171P
- 11447 Walsingham Rd
- 11254 116th St
- 10517 114th Terrace
- 11123 117th Way
- 10996 106th Ave N
- 10659 108th St
- 10591 110th Way
- 11201 122nd Ave Unit 232
- 12300 Seminole Blvd Unit 26
- 10924 124th Ave N
- 10632 106th Ave N Unit 12
- 10277 117th Terrace
- 11913 104th St
- 10545 Seminole Blvd Unit 5
- 10196 Sailwinds Blvd S Unit 103
- 10196 Sailwinds Blvd S Unit 208
- 10177 Sailwinds Blvd S Unit 202
