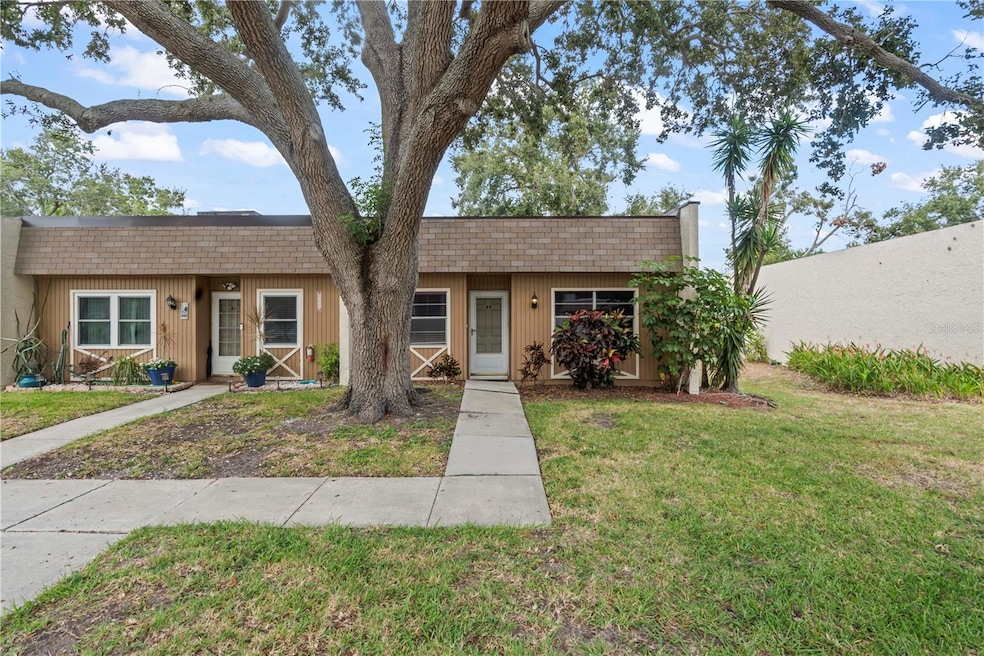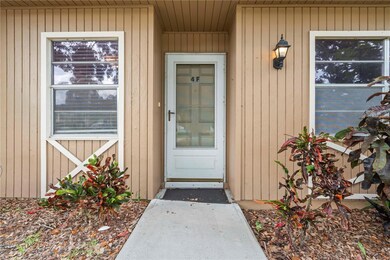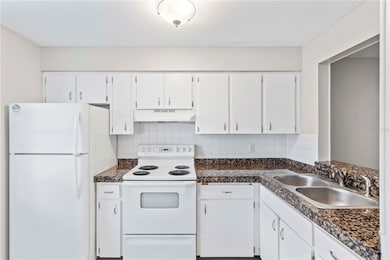11511 113th St Unit 4F Largo, FL 33778
Deerwood Gardens NeighborhoodHighlights
- Community Pool
- Ceramic Tile Flooring
- Combination Dining and Living Room
- Tennis Courts
- Central Heating and Cooling System
- South Facing Home
About This Home
Welcome to this inviting first-floor condo offering 965 square feet of comfortable living space in the heart of Seminole. This well-maintained residence features a practical split-bedroom layout, providing privacy and convenience for residents and guests alike. The open living and dining area offers plenty of room to relax or entertain, with sliding doors leading to a private patio that’s perfect for enjoying Florida’s warm weather.
The primary bedroom includes an en-suite bathroom and ample closet space, while the second bedroom and full bath offer flexibility for family, guests, or a home office.
Located in a friendly community with great amenities, residents can enjoy a sparkling swimming pool, tennis court, and a welcoming clubhouse for social gatherings. Conveniently situated near shopping, dining, beaches, and parks, this condo provides an excellent opportunity to enjoy the best of Seminole living.
Whether you’re looking for a year-round home or a seasonal retreat, this spacious condo combines comfort, convenience, and a fantastic location.
Listing Agent
MAVREALTY Brokerage Phone: 727-314-3942 License #3491100 Listed on: 10/29/2025
Condo Details
Home Type
- Condominium
Est. Annual Taxes
- $524
Year Built
- Built in 1975
Lot Details
- South Facing Home
Home Design
- Entry on the 1st floor
Interior Spaces
- 963 Sq Ft Home
- 1-Story Property
- Combination Dining and Living Room
- Ceramic Tile Flooring
- Laundry in unit
Kitchen
- Range
- Microwave
- Dishwasher
Bedrooms and Bathrooms
- 2 Bedrooms
- 2 Full Bathrooms
Utilities
- Central Heating and Cooling System
- Cable TV Available
Listing and Financial Details
- Residential Lease
- Property Available on 10/28/25
- The owner pays for taxes, trash collection, water
- $150 Application Fee
- 8 to 12-Month Minimum Lease Term
- Assessor Parcel Number 15-30-15-20691-004-0046
Community Details
Overview
- Property has a Home Owners Association
- Ben Commons Association
- Deerwood Gardens Unit One Subdivision
Recreation
- Tennis Courts
- Community Pool
Pet Policy
- Pets Allowed
- Pets up to 25 lbs
Map
Source: Stellar MLS
MLS Number: TB8442328
APN: 15-30-15-20691-004-0046
- 11511 113th St Unit 13F
- 11511 113th St Unit 21B
- 11511 113th St Unit 33D
- 11511 113th St Unit 35E
- 11511 113th St Unit 12A
- 11511 113th St Unit 34B
- 11169 111th Way
- 11200 Walsingham Rd Unit 124
- 11200 Walsingham Rd Unit 76
- 11200 Walsingham Rd Unit 66
- 11325 112th Ave
- 11609 110th St
- 11357 116th Ave
- 11301 110th Terrace
- 11365 115th St
- 11598 Ridge Rd
- 10946 109th Ln
- 12100 Seminole Blvd
- 12100 Seminole Blvd Unit 135
- 12100 Seminole Blvd Unit 399
- 11511 113th St Unit 33F
- 11301 110th Ave N
- 12100 Seminole Blvd Unit 365
- 11707 108th St Unit ID1018171P
- 11447 Walsingham Rd
- 11254 116th St
- 11370 120th Terrace
- 11509 106th St
- 10517 114th Terrace
- 11123 117th Way
- 10996 106th Ave N
- 10591 110th Way
- 12300 Seminole Blvd Unit 26
- 10632 106th Ave N Unit 12
- 10277 117th Terrace
- 11913 104th St
- 10905 126th Ave
- 10545 Seminole Blvd Unit 5
- 10196 Sailwinds Blvd S Unit 103
- 10196 Sailwinds Blvd S Unit 208







