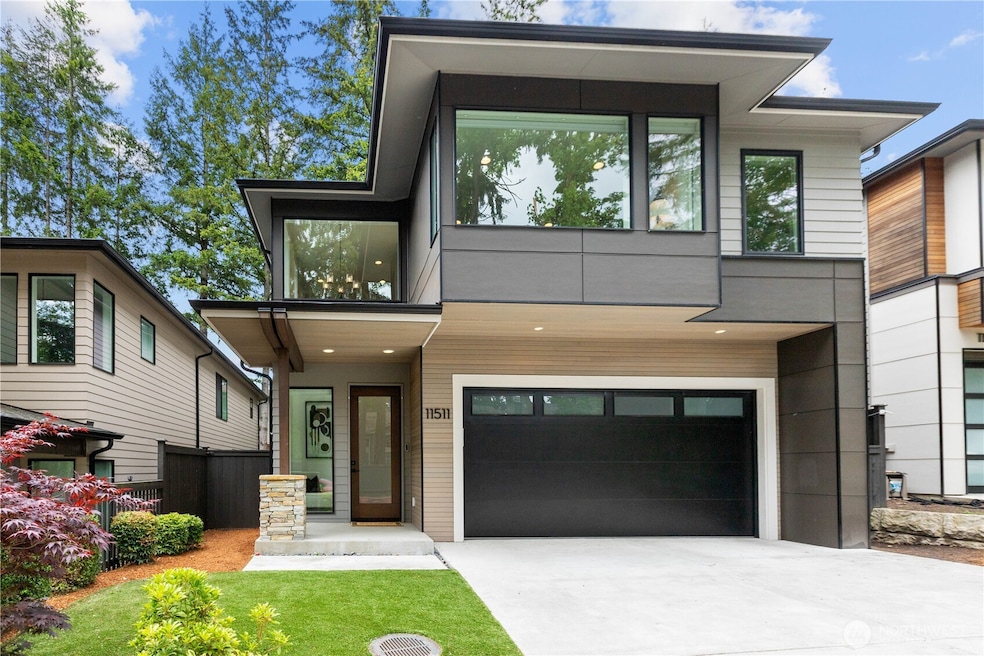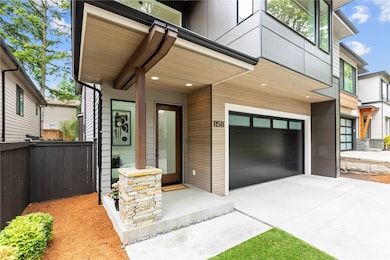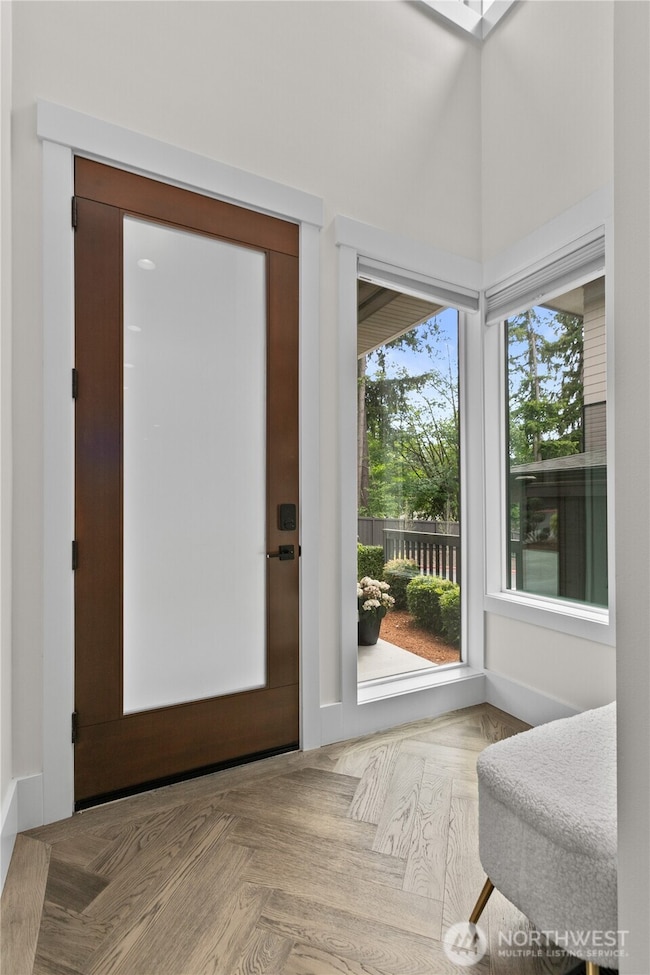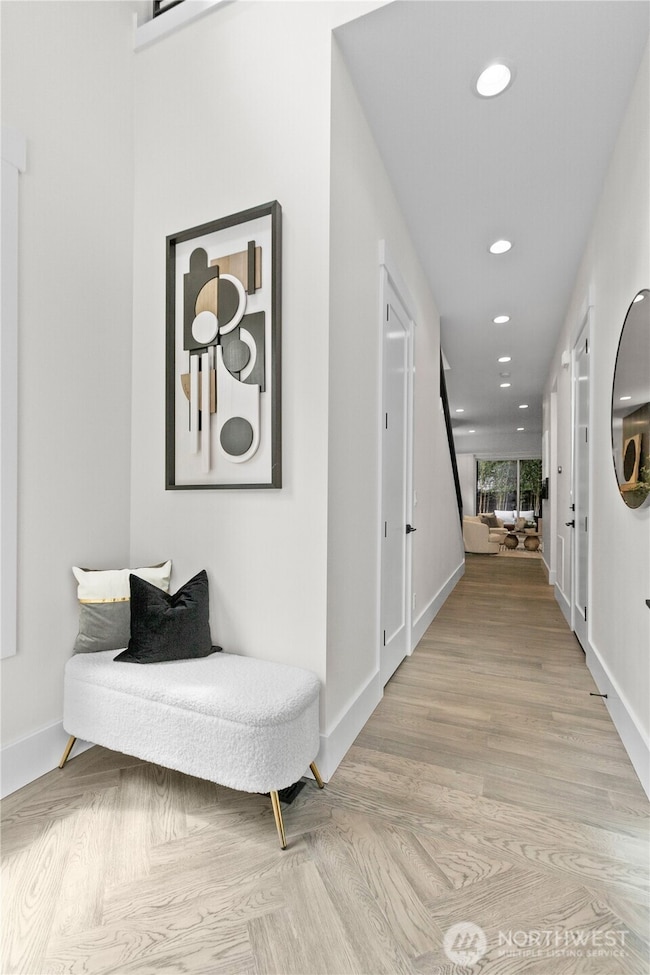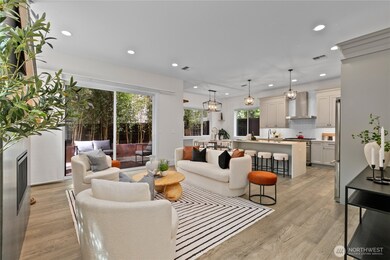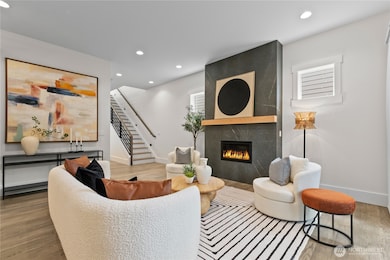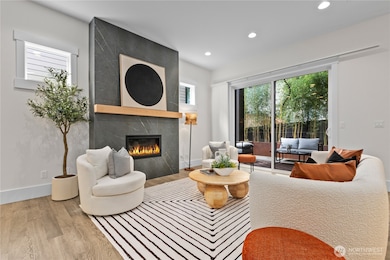
$1,999,999
- 4 Beds
- 3 Baths
- 2,810 Sq Ft
- 11633 132nd Ct NE
- Redmond, WA
Welcome to this remarkable and spacious 4-bed, 2.75 bath home that blends comfort with versatility. Set on a generous 1/4 acre + corner lot, cul-de-sac, this home welcomes you with. Cascade Foothill views & an expansive wrap-around deck. Discover the inviting layout: modern upgrades incl double oven, various skylights throughout, & the charming touch of custom-stained glass. The oversized living
Stephanie Herrmann Better Properties Soundview
