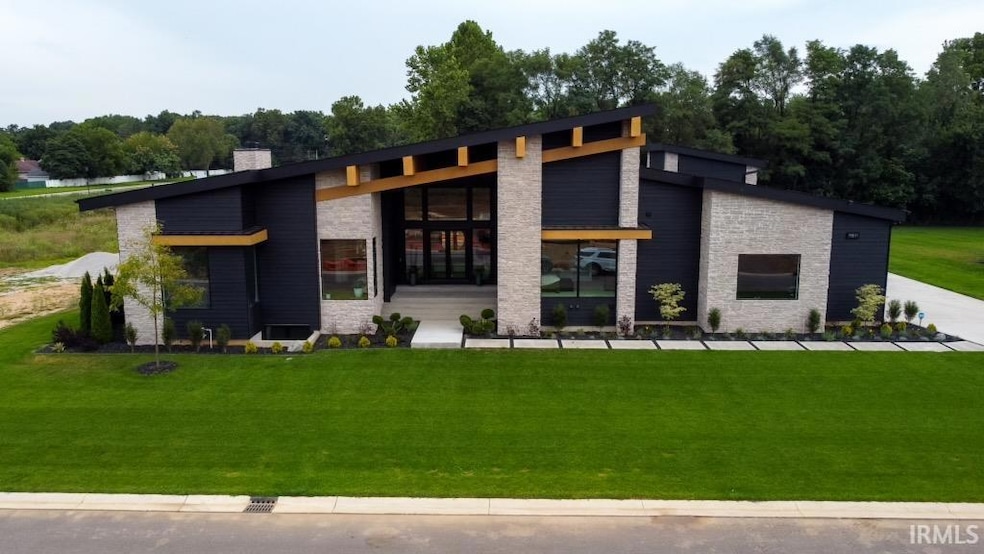11511 Greyson Alan Dr Granger, IN 46530
Estimated payment $10,756/month
Highlights
- In Ground Pool
- Open Floorplan
- Wood Flooring
- Horizon Elementary School Rated A
- Backs to Open Ground
- Great Room
About This Home
Nestled in Granger’s prestigious Penn School District, this high end custom built home offers a modern design with a California mountain feel. The elegant exterior sets the stage for an extraordinary living experience. The main level features a Primary suite with a luxurious bath, an en-suite bedroom, and an office or 3rd bedroom. Enjoy a sunken family room, sunroom, gourmet kitchen, dining room, pantry and coffee area. The lower level has 2 en-suite bedrooms a spacious family room, and a game room with walk-out access to a beautiful saltwater pool. An outdoor kitchen, hot tub, and sauna create the ultimate retreat. The expansive widows are large 4x8 pieces of glass throughout the main floor. These glass panel windows stretching from the floor flood the 3,849 sqft main level with it's soaring 10-20’ ceilings and the finished lower level with natural light. This home owner's dream includes a 3 stall garage with gym area that could be simplified to a 5 stall garage. Minutes from Notre Dame, shopping, and lakes, this home is a masterpiece of elegance and convenience. Don’t miss the opportunity to call this luxurious haven your home!
Home Details
Home Type
- Single Family
Est. Annual Taxes
- $7,475
Year Built
- Built in 2021
Lot Details
- 0.61 Acre Lot
- Lot Dimensions are 223x148
- Backs to Open Ground
- Landscaped
HOA Fees
- $63 Monthly HOA Fees
Parking
- 3 Car Attached Garage
- Garage Door Opener
- Driveway
Home Design
- Walk-Out Ranch
- Poured Concrete
- Asphalt Roof
- Stone Exterior Construction
Interior Spaces
- 1-Story Property
- Open Floorplan
- Wet Bar
- Ceiling height of 9 feet or more
- Ceiling Fan
- Entrance Foyer
- Great Room
- Living Room with Fireplace
- Formal Dining Room
- Home Security System
Kitchen
- Eat-In Kitchen
- Gas Oven or Range
- Kitchen Island
- Solid Surface Countertops
- Disposal
Flooring
- Wood
- Tile
Bedrooms and Bathrooms
- 5 Bedrooms
- En-Suite Primary Bedroom
- Walk-In Closet
- Double Vanity
- Bathtub With Separate Shower Stall
Laundry
- Laundry on main level
- Gas Dryer Hookup
Finished Basement
- Walk-Out Basement
- Basement Fills Entire Space Under The House
- 2 Bathrooms in Basement
- 2 Bedrooms in Basement
Pool
- In Ground Pool
- Spa
Schools
- Horizon Elementary School
- Discovery Middle School
- Penn High School
Utilities
- Forced Air Heating and Cooling System
- Heating System Uses Gas
- Private Company Owned Well
- Well
- Septic System
Additional Features
- Patio
- Suburban Location
Listing and Financial Details
- Assessor Parcel Number 71-05-17-131-017.000-011
Community Details
Recreation
- Community Pool
Map
Home Values in the Area
Average Home Value in this Area
Tax History
| Year | Tax Paid | Tax Assessment Tax Assessment Total Assessment is a certain percentage of the fair market value that is determined by local assessors to be the total taxable value of land and additions on the property. | Land | Improvement |
|---|---|---|---|---|
| 2024 | $7,475 | $788,500 | $137,100 | $651,400 |
| 2023 | $5,583 | $758,400 | $138,000 | $620,400 |
| 2022 | $5,583 | $558,300 | $138,000 | $420,300 |
| 2021 | $78 | $3,800 | $3,800 | $0 |
Property History
| Date | Event | Price | Change | Sq Ft Price |
|---|---|---|---|---|
| 05/05/2025 05/05/25 | Price Changed | $1,890,000 | -5.5% | $298 / Sq Ft |
| 03/15/2025 03/15/25 | For Sale | $1,999,000 | -- | $315 / Sq Ft |
Purchase History
| Date | Type | Sale Price | Title Company |
|---|---|---|---|
| Warranty Deed | -- | -- | |
| Warranty Deed | -- | -- | |
| Warranty Deed | -- | None Listed On Document | |
| Warranty Deed | -- | None Available | |
| Warranty Deed | -- | None Listed On Document | |
| Warranty Deed | -- | None Available |
Mortgage History
| Date | Status | Loan Amount | Loan Type |
|---|---|---|---|
| Previous Owner | $425,000 | Credit Line Revolving |
Source: Indiana Regional MLS
MLS Number: 202506914
APN: 71-05-17-131-017.000-011
- 11560 Greyson Alan Dr
- 11500 Greyson Alan Dr
- 51150 Mason James Dr
- 11633 Oakwood Ln
- 11830 Old Oak Dr
- 50638 Covered Bridge Dr
- 50778 Brownstone Dr
- 11625 Sharpe Bridge Ct
- 11795 Park Ln N
- 11040 Cougar Dr
- 11580 Anderson Rd
- 12223 Painted Ridge Trail
- 11963 Peacock Cir
- 10880 Cougar Dr
- 71287 M 62
- 11187 S Lake Dr
- 51891 Covered Wagon Trail
- 10466 Glen Lee Trail
- 71116 Meadow Dr
- 12727 Vicki Ln
- 2110 Beacon Pkwy
- 6205 N Fir Rd
- 825 Summer Place Ln
- 424 Spring Lake Blvd
- 5504 Town Center Dr
- 55750 Ash Rd
- 20 Cedar View Dr
- 5726 Seneca Dr
- 5305 N Main St
- 56464 Ash Rd Unit 6
- 350 Bercado Cir
- 4715 N Main St
- 3330 Northpointe Blvd
- 5630 University Park Dr
- 411 Rosewood Dr
- 302 Village Dr
- 2641 Muirfield Dr
- 3428-3430 N Main St
- 742 W Bristol St Unit C-58
- 116 Charleston Dr







