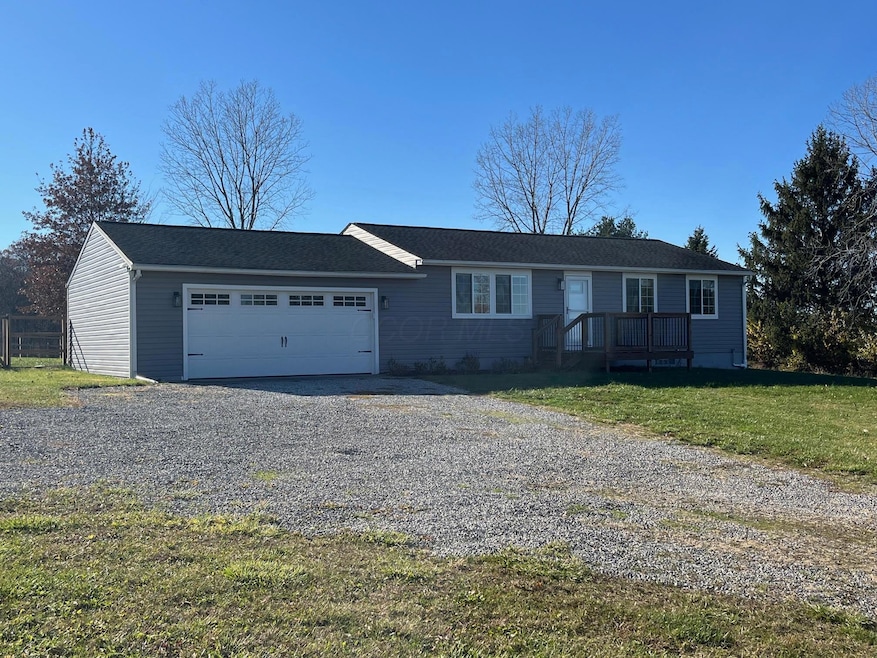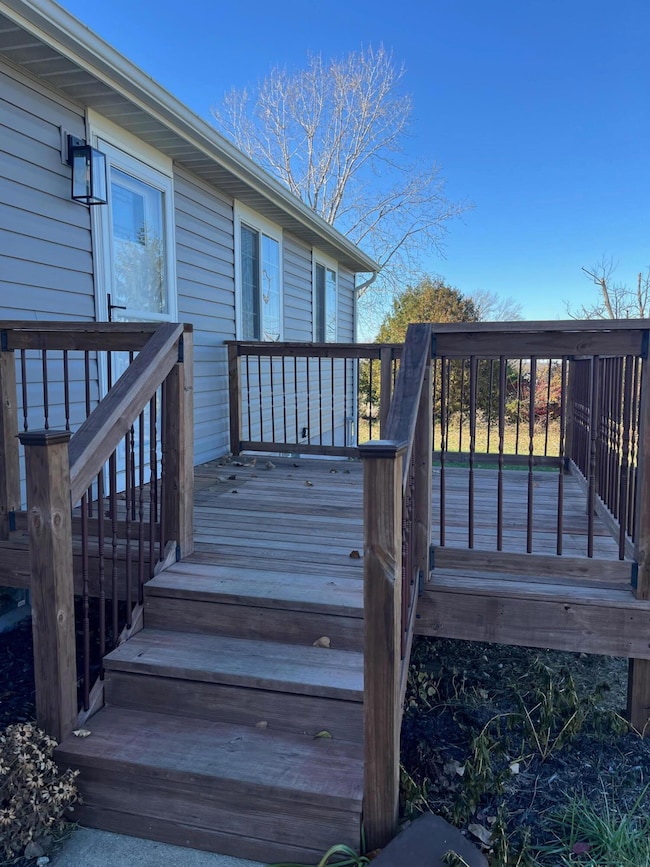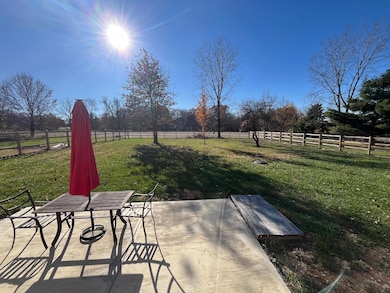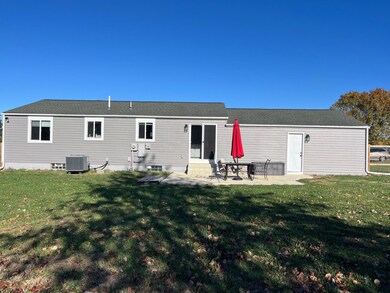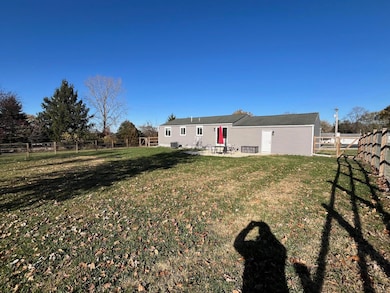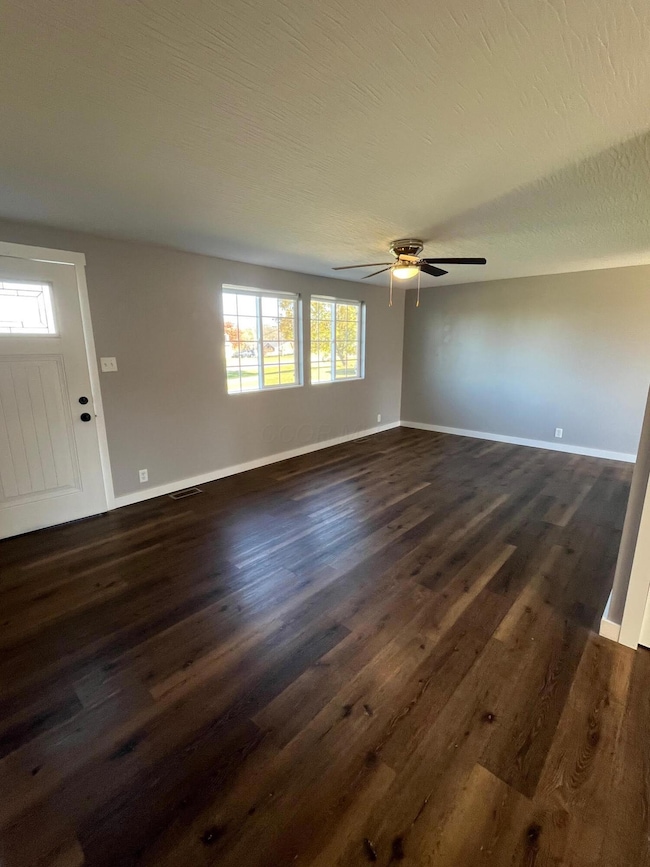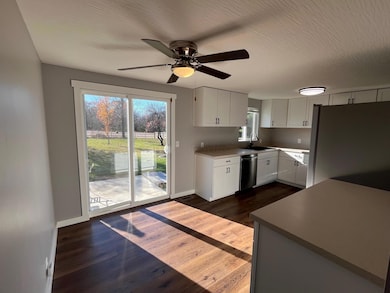11511 Lithopolis Rd NW Lithopolis, OH 43136
Bloom NeighborhoodEstimated payment $2,110/month
3
Beds
2
Baths
1,040
Sq Ft
$345
Price per Sq Ft
Highlights
- Deck
- No HOA
- 2 Car Attached Garage
- Ranch Style House
- Fenced Yard
- Patio
About This Home
Beautifully remodeled 3 bed,2 bath ,full basement home in the Bloom-Carroll School district. This home has been remodeled throughout including-siding, windows, LVP flooring, kitchen, S.S. appliances, washer and dryer ,bathrooms ,exterior doors ,interior doors and trim ,tree bark ceilings, light fixtures, natural gas ran to the home ,rear concrete patio, front deck, garage door and fenced in rear yard. All of this comes in a country setting with village utilities! agent is related to seller
Home Details
Home Type
- Single Family
Est. Annual Taxes
- $2,570
Year Built
- Built in 1981
Lot Details
- 0.8 Acre Lot
- Fenced Yard
Parking
- 2 Car Attached Garage
- Garage Door Opener
- Off-Street Parking: 4
Home Design
- Ranch Style House
- Block Foundation
- Vinyl Siding
Interior Spaces
- 1,040 Sq Ft Home
- Insulated Windows
- Vinyl Flooring
- Basement Fills Entire Space Under The House
Kitchen
- Gas Range
- Microwave
- Dishwasher
Bedrooms and Bathrooms
- 3 Main Level Bedrooms
- 2 Full Bathrooms
Laundry
- Laundry on lower level
- Electric Dryer Hookup
Outdoor Features
- Deck
- Patio
Utilities
- Forced Air Heating and Cooling System
- Heat Pump System
- Water Filtration System
- Electric Water Heater
Community Details
- No Home Owners Association
Listing and Financial Details
- Assessor Parcel Number 01-00281-440
Map
Create a Home Valuation Report for This Property
The Home Valuation Report is an in-depth analysis detailing your home's value as well as a comparison with similar homes in the area
Home Values in the Area
Average Home Value in this Area
Tax History
| Year | Tax Paid | Tax Assessment Tax Assessment Total Assessment is a certain percentage of the fair market value that is determined by local assessors to be the total taxable value of land and additions on the property. | Land | Improvement |
|---|---|---|---|---|
| 2024 | $4,878 | $61,430 | $20,900 | $40,530 |
| 2023 | $1,901 | $45,300 | $4,770 | $40,530 |
Source: Public Records
Property History
| Date | Event | Price | List to Sale | Price per Sq Ft |
|---|---|---|---|---|
| 11/20/2025 11/20/25 | For Sale | $359,000 | -- | $345 / Sq Ft |
Source: Columbus and Central Ohio Regional MLS
Purchase History
| Date | Type | Sale Price | Title Company |
|---|---|---|---|
| Warranty Deed | $265,000 | None Listed On Document | |
| Warranty Deed | $265,000 | None Listed On Document |
Source: Public Records
Mortgage History
| Date | Status | Loan Amount | Loan Type |
|---|---|---|---|
| Open | $185,000 | New Conventional | |
| Closed | $185,000 | New Conventional |
Source: Public Records
Source: Columbus and Central Ohio Regional MLS
MLS Number: 225043660
APN: 01-00281-440
Nearby Homes
- 330 W Columbus St
- 1505 Hansberry Dr
- 310 Abbey Ave
- 0 Columbus St Unit 225023784
- Harmony Plan at The Summit at Wagnalls Run
- Henley Plan at The Summit at Wagnalls Run
- Bellamy Plan at The Summit at Wagnalls Run
- Stamford Plan at The Summit at Wagnalls Run
- Aldridge Plan at The Summit at Wagnalls Run
- Fairton Plan at The Summit at Wagnalls Run
- Juniper Plan at The Summit at Wagnalls Run
- Chatham Plan at The Summit at Wagnalls Run
- Pendleton Plan at The Summit at Wagnalls Run
- 1400 Hansberry Dr
- 557 Eastman Ave
- 750 Faulkner Dr
- 740 Faulkner Dr
- 607 Eastman Ave
- 730 Faulkner Dr
- 720 Faulkner Dr
- 71 W North St Unit C
- 13 Stoney Bluff Way
- 25 W Twin Maple Ave
- 708 Orwell St
- 109 Sandburg Dr
- 122 Faulkner Dr
- 6185 Dietz Dr
- 7037 Crescent Boat Ln
- 6655 Kodiak Dr
- 5691 Levi Kramer Blvd
- 6693 Jennyann Way
- 6340 Saddler Way
- 202 Kramer Mills Dr
- 204 Kramer Mills Dr
- 203 Kramer Mills Dr
- 207 Kramer Mills Dr
- 206 Kramer Mills Dr
- 205 Kramer Mills Dr
- 5512 Meadow Passage Dr
- 7523 Canal Highlands Blvd
