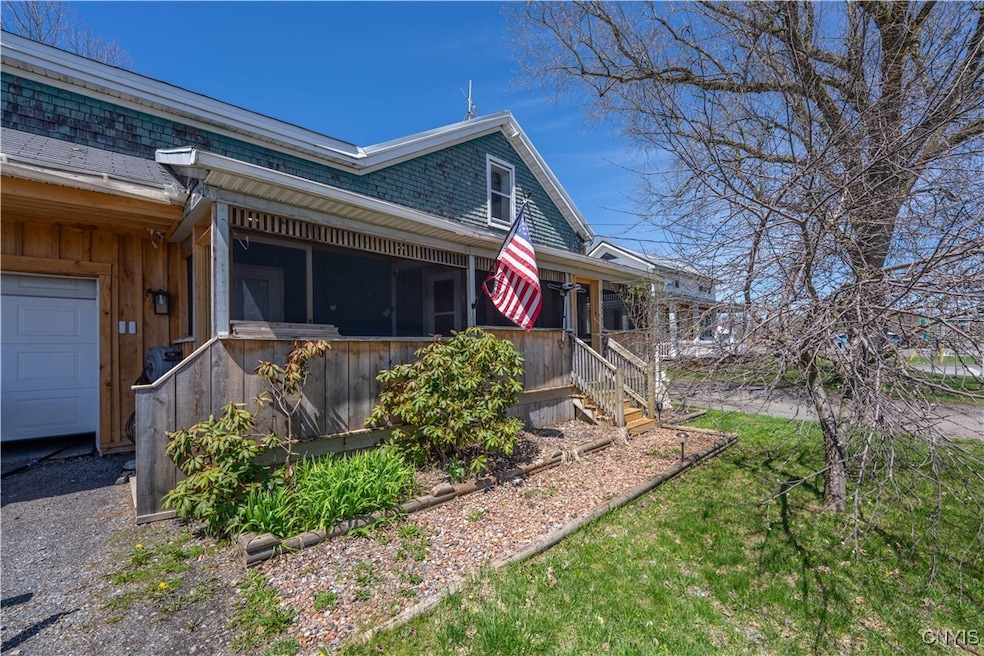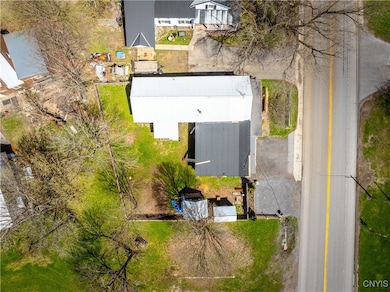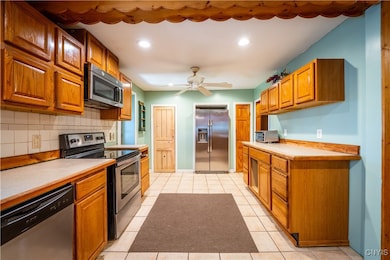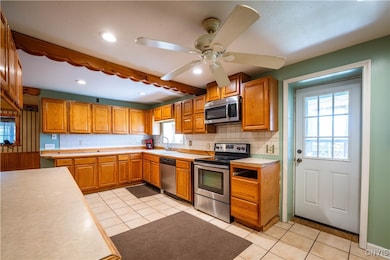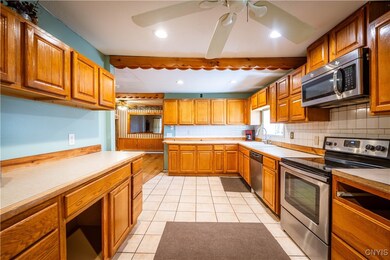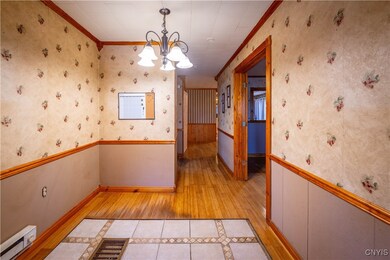Estimated payment $879/month
Highlights
- Deck
- Screened Porch
- 2 Car Attached Garage
- Private Yard
- Formal Dining Room
- Eat-In Kitchen
About This Home
If you are looking for expansive interior space, and a flexible floor plan with LOADS of upgrades over the current course of ownership - look no further! Introducing a home that has been in the same hands for nearly THREE decades, and well-tended to every step of the way. This home allows for familial gatherings - as well as multiple spaces, both interior and exterior -perfect for hosting gatherings year-round! The downstairs features a sprawling foyer, living room, spacious formal dining, laundry, full bathroom and updated kitchen PLUS one bedroom while the upstairs presents a LARGER THAN LIFE primary bedroom with full bath, and additional bedrooms/spaces that adjoin, however, can easily be repositioned to suit your needs! The back yard is private, spacious and a great place to relax and unwind after a long day! Property Updates and Highlights include but are not limited to: NEW garage roof (2 months old), roof of property (10 YO), BOONVILLE MUNICIPAL POWER, 1,000 concrete septic tank (approximately 6 years old), NEWER 200 AMP electric service (10 YO), replacement appliance suite, FULLY fenced in yard, SEVERAL replacement windows throughout (ALL other windows 10 YO+/-), replacement storm doors, LOW TAXES, larger kitchen & dining (UPGRADED), enclosed screen-in porch, fresh interior paint, first floor laundry, replacement flooring throughout, replacement fixtures throughout - and over 2,000 square feet of flexible space for one heck of a price! This property is centrally located from neighboring municipalities but delivers a Country vibe, while also only a stone's throw away from Snowmobile trails and within 20 minutes of Lake Delta, Griffiss Business and Technology Park, amenities, eateries and then some!
Listing Agent
Listing by River Hills Properties LLC Barn License #10301223918 Listed on: 05/03/2025
Home Details
Home Type
- Single Family
Est. Annual Taxes
- $1,072
Year Built
- Built in 1830
Lot Details
- 9,583 Sq Ft Lot
- Lot Dimensions are 88x107
- Property is Fully Fenced
- Rectangular Lot
- Private Yard
- Historic Home
Parking
- 2 Car Attached Garage
- Workshop in Garage
- Gravel Driveway
Home Design
- Stone Foundation
- Wood Siding
Interior Spaces
- 2,070 Sq Ft Home
- 1-Story Property
- Woodwork
- Ceiling Fan
- Formal Dining Room
- Screened Porch
Kitchen
- Eat-In Kitchen
- Electric Oven
- Electric Range
- Microwave
- Dishwasher
Flooring
- Carpet
- Tile
- Vinyl
Bedrooms and Bathrooms
- 3 Bedrooms | 1 Main Level Bedroom
- 2 Full Bathrooms
Laundry
- Laundry Room
- Laundry on main level
Basement
- Partial Basement
- Sump Pump
Utilities
- Baseboard Heating
- Well
- Electric Water Heater
- Septic Tank
Additional Features
- Deck
- Agricultural
Listing and Financial Details
- Tax Lot 51
- Assessor Parcel Number 302400-079-000-0001-051-000-0000
Map
Home Values in the Area
Average Home Value in this Area
Tax History
| Year | Tax Paid | Tax Assessment Tax Assessment Total Assessment is a certain percentage of the fair market value that is determined by local assessors to be the total taxable value of land and additions on the property. | Land | Improvement |
|---|---|---|---|---|
| 2024 | $344 | $49,300 | $3,800 | $45,500 |
| 2023 | $1,091 | $49,300 | $3,800 | $45,500 |
| 2022 | $1,156 | $49,300 | $3,800 | $45,500 |
| 2021 | $1,095 | $49,300 | $3,800 | $45,500 |
| 2020 | $634 | $49,300 | $3,800 | $45,500 |
| 2019 | $591 | $49,300 | $3,800 | $45,500 |
| 2018 | $586 | $49,300 | $3,800 | $45,500 |
| 2017 | $591 | $49,300 | $3,800 | $45,500 |
| 2016 | $596 | $49,300 | $3,800 | $45,500 |
| 2015 | -- | $49,300 | $3,800 | $45,500 |
| 2014 | -- | $49,300 | $3,800 | $45,500 |
Property History
| Date | Event | Price | List to Sale | Price per Sq Ft |
|---|---|---|---|---|
| 08/17/2025 08/17/25 | Pending | -- | -- | -- |
| 06/25/2025 06/25/25 | Price Changed | $149,900 | -11.8% | $72 / Sq Ft |
| 05/03/2025 05/03/25 | For Sale | $169,900 | -- | $82 / Sq Ft |
Purchase History
| Date | Type | Sale Price | Title Company |
|---|---|---|---|
| Deed | $25,500 | -- | |
| Interfamily Deed Transfer | -- | -- |
Source: Mid New York Regional MLS
MLS Number: S1603753
APN: 079-000-0001-051-000-0000
- 6394 E Streiff Rd
- 10794 State Route 26
- 7101 E Ava Rd
- 5330 State Route 294
- 5330 New York 294
- 1185 William Ernst Rd
- 1185 William Ernst Rd Unit 7
- 10441 State Route 26 Unit RT26
- 1316 William Ernst Rd
- 000 William Ernst Rd
- 3607 Osceola Rd
- 5026 Golden Rd
- 0 Creek Rd Unit 7 S1615739
- 11460 Creek Rd Unit 1
- 1046 Ammon
- 11980 E Streiff Rd Unit 8
- 7095 Dorn Spur Rd
- 5060 Golden Rd
- 3519 Osceola Rd
- 11695 Creek Rd Unit SS
