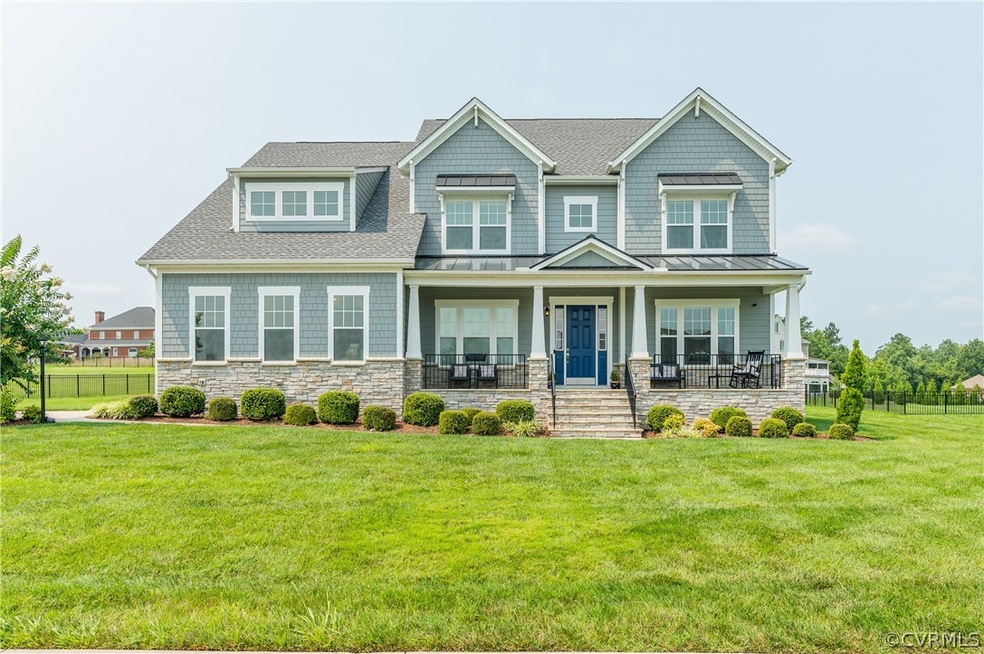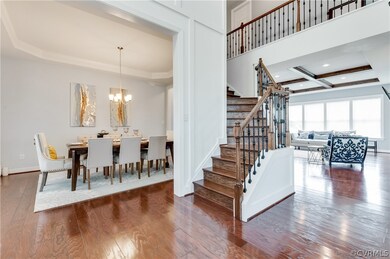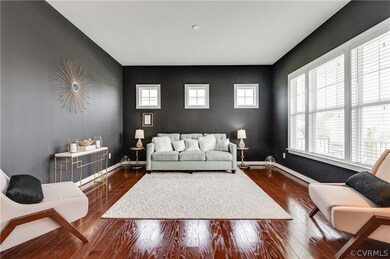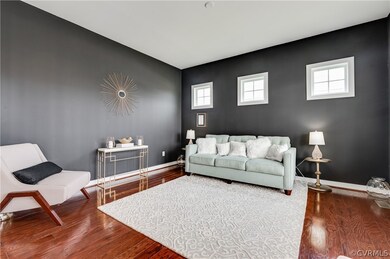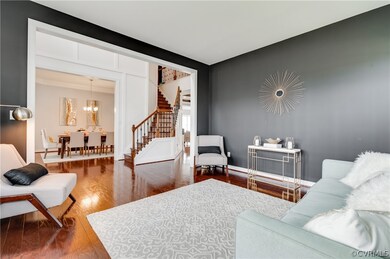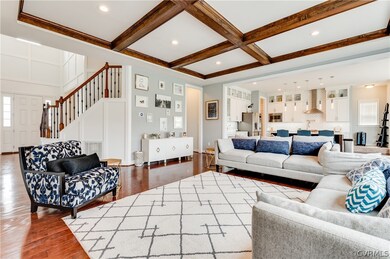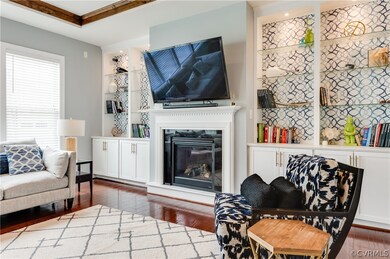
11512 Channel View Dr Chesterfield, VA 23836
Bermuda Hundred NeighborhoodEstimated Value: $746,312 - $833,000
Highlights
- Boat Dock
- Fitness Center
- Craftsman Architecture
- Water Access
- Pool House
- Community Lake
About This Home
As of October 2021How much space do you need? If the answer is "A lot", then you just found it! This Meadowville Landing stunner will click every box on your GOTTA HAVE's! Starting outside, you'll find a .63 acre lot, full irrigation, concrete driveway & sidewalks, a full country front porch (35' x 7'6"), & a rear deck (22'x10'). Upon entering, you'll be greeted by a 2 story foyer w/turned staircase & exposed balcony. The entire 1st floor has beautiful hardwood floors, 10' ceilings, 8' solid core doors & an open concept plan. The family room is magazine worthy and features a coffered ceiling, custom built in shelving, & gas FP. The kitchen will seal the deal! It has incredible quartz countertops, glass front cabinetry, beautiful tile backsplash, pendant & recessed lighting, & a giant island. Other 1st floor features include a bedroom w/full bath access, formal living & dining rooms, and vaulted breakfast room. Upstairs, you'll find a rec room w/sliding barn door & a secondary family room area or office. There are 4 more large bedrooms including a primary w/tray ceiling, his/hers closets, and a "knock your socks off" private bathroom! Awesome community amenities including pool & a dock on the James!
Last Agent to Sell the Property
Coldwell Banker Avenues License #0225067824 Listed on: 07/29/2021

Home Details
Home Type
- Single Family
Est. Annual Taxes
- $4,899
Year Built
- Built in 2016
Lot Details
- 0.63 Acre Lot
- Zoning described as R12
HOA Fees
- $114 Monthly HOA Fees
Parking
- 2 Car Direct Access Garage
- Oversized Parking
- Garage Door Opener
- Driveway
- Off-Street Parking
Home Design
- Craftsman Architecture
- Frame Construction
- HardiePlank Type
- Stone
Interior Spaces
- 4,354 Sq Ft Home
- 2-Story Property
- Built-In Features
- Bookcases
- Tray Ceiling
- High Ceiling
- Gas Fireplace
- Thermal Windows
- Separate Formal Living Room
- Crawl Space
Kitchen
- Eat-In Kitchen
- Gas Cooktop
- Dishwasher
- Kitchen Island
- Granite Countertops
- Disposal
Flooring
- Wood
- Carpet
- Tile
- Vinyl
Bedrooms and Bathrooms
- 5 Bedrooms
- Primary Bedroom on Main
- 4 Full Bathrooms
Pool
- Pool House
- In Ground Pool
Outdoor Features
- Water Access
- Front Porch
Schools
- Enon Elementary School
- Elizabeth Davis Middle School
- Thomas Dale High School
Utilities
- Zoned Heating and Cooling
- Heating System Uses Natural Gas
- Vented Exhaust Fan
- Tankless Water Heater
- Gas Water Heater
Listing and Financial Details
- Tax Lot 3
- Assessor Parcel Number 824-66-26-46-800-000
Community Details
Overview
- Meadowville Landing Subdivision
- Community Lake
- Pond in Community
Recreation
- Boat Dock
- Community Playground
- Fitness Center
- Community Pool
- Trails
Ownership History
Purchase Details
Home Financials for this Owner
Home Financials are based on the most recent Mortgage that was taken out on this home.Purchase Details
Home Financials for this Owner
Home Financials are based on the most recent Mortgage that was taken out on this home.Purchase Details
Home Financials for this Owner
Home Financials are based on the most recent Mortgage that was taken out on this home.Similar Homes in the area
Home Values in the Area
Average Home Value in this Area
Purchase History
| Date | Buyer | Sale Price | Title Company |
|---|---|---|---|
| Hayman Casey Carter | $625,000 | Atlantic Coast Stlmnt Svcs | |
| Quallis Ernest P | $541,960 | Attorney | |
| Hhhunt Homes Lc A Virginia Limited Liabi | $110,000 | Attorney |
Mortgage History
| Date | Status | Borrower | Loan Amount |
|---|---|---|---|
| Open | Hayman Casey Carter | $548,250 | |
| Previous Owner | Quallis Ernest P | $523,872 | |
| Previous Owner | Hhhunt Homes Lc A Virginia Limited Liabi | $20,000,000 |
Property History
| Date | Event | Price | Change | Sq Ft Price |
|---|---|---|---|---|
| 10/01/2021 10/01/21 | Sold | $625,000 | -2.3% | $144 / Sq Ft |
| 08/22/2021 08/22/21 | Pending | -- | -- | -- |
| 08/11/2021 08/11/21 | Price Changed | $639,900 | -3.0% | $147 / Sq Ft |
| 07/29/2021 07/29/21 | For Sale | $659,900 | +21.8% | $152 / Sq Ft |
| 12/28/2016 12/28/16 | Sold | $541,960 | +0.1% | $136 / Sq Ft |
| 09/08/2016 09/08/16 | Price Changed | $541,570 | +7.1% | $136 / Sq Ft |
| 07/21/2016 07/21/16 | Pending | -- | -- | -- |
| 07/21/2016 07/21/16 | For Sale | $505,600 | -- | $127 / Sq Ft |
Tax History Compared to Growth
Tax History
| Year | Tax Paid | Tax Assessment Tax Assessment Total Assessment is a certain percentage of the fair market value that is determined by local assessors to be the total taxable value of land and additions on the property. | Land | Improvement |
|---|---|---|---|---|
| 2024 | $5,766 | $645,100 | $102,000 | $543,100 |
| 2023 | $5,540 | $608,800 | $100,000 | $508,800 |
| 2022 | $5,247 | $570,300 | $95,000 | $475,300 |
| 2021 | $25 | $515,700 | $92,000 | $423,700 |
| 2020 | $4,964 | $515,700 | $92,000 | $423,700 |
| 2019 | $4,899 | $515,700 | $92,000 | $423,700 |
| 2018 | $4,875 | $506,500 | $90,000 | $416,500 |
| 2017 | $4,887 | $506,500 | $90,000 | $416,500 |
| 2016 | $864 | $90,000 | $90,000 | $0 |
| 2015 | $864 | $90,000 | $90,000 | $0 |
| 2014 | $1,190 | $124,000 | $124,000 | $0 |
Agents Affiliated with this Home
-
Ben Woodard

Seller's Agent in 2021
Ben Woodard
Coldwell Banker Avenues
(804) 337-6989
2 in this area
93 Total Sales
-
Kyle Yeatman

Buyer's Agent in 2021
Kyle Yeatman
Long & Foster
(804) 516-6413
13 in this area
1,483 Total Sales
-

Seller's Agent in 2016
Sidney James
HHHunt Realty Inc
-
Pat Hogan

Buyer's Agent in 2016
Pat Hogan
NextHome Advantage
(804) 629-9673
110 Total Sales
Map
Source: Central Virginia Regional MLS
MLS Number: 2123516
APN: 824-66-26-46-800-000
- 1924 Channel View Terrace
- 11714 Anchor Landing Place
- 11726 Anchor Landing Place
- 11942 Channelmark Dr
- 1906 Mainsail Ln
- 1806 Galley Place
- 1900 Galley Place
- 1925 Galley Place
- 11701 Riverboat Dr
- 1713 Galley Place
- 1824 Outrigger Dr
- 1818 Outrigger Dr
- 1812 Outrigger Dr
- 1806 Outrigger Dr
- 1792 Outrigger Dr
- 1830 Outrigger Dr
- 1780 Outrigger Dr
- 1798 Outrigger Dr
- 12065 Almer Ln
- 1742 Almer Ct
- 11512 Channel View Dr
- 11513 Channel View Dr
- 11507 Channel View Dr
- 11506 Channel View Dr
- 11518 Channel View Dr
- 2001 Channel View Terrace
- 1925 Channel View Terrace
- 11709 Anchor Landing Place
- 11524 Channel View Dr
- 11703 Anchor Landing Place
- 2007 Channel View Terrace
- 1919 Channel View Terrace
- 11727 Anchor Landing Place
- 1913 Anchor Landing Dr
- 11702 Anchor Landing Place
- 2000 Channel View Terrace
- 2100 Anchor Landing Dr
- 1913 Channel View Terrace
- 2019 Channel View Terrace
- 1930 Channel View Terrace
