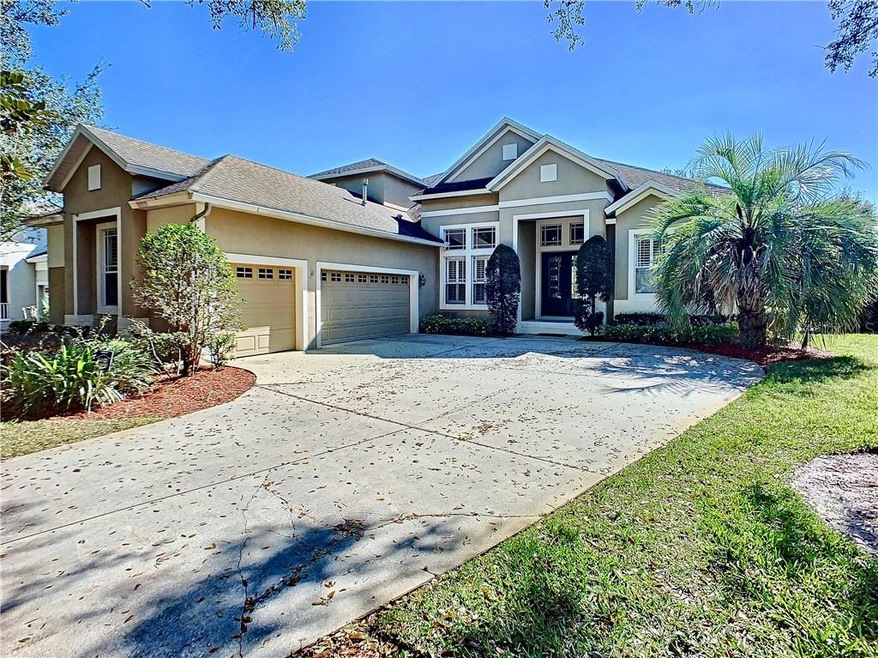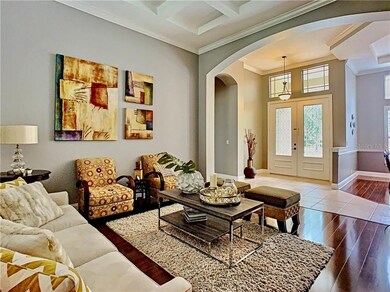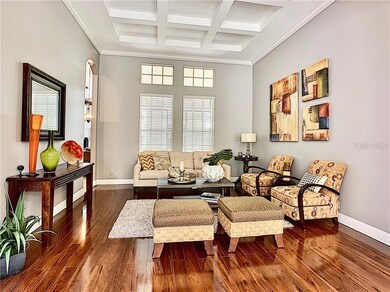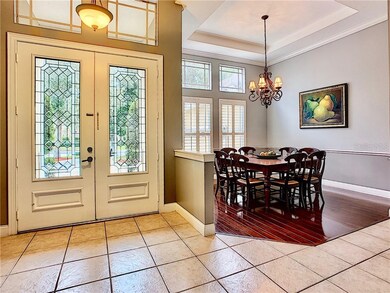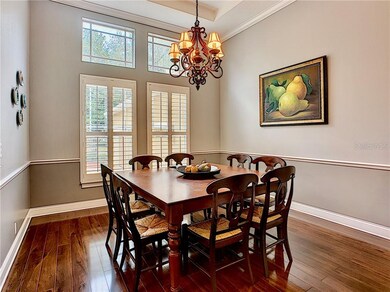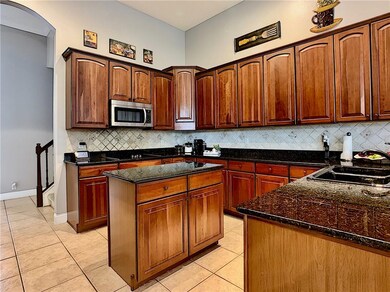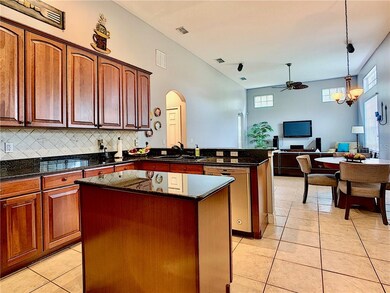
11512 Claymont Cir Windermere, FL 34786
Highlights
- Boat Ramp
- Golf Course Community
- Oak Trees
- Windermere Elementary School Rated A
- Access To Lake
- Fishing
About This Home
As of July 2021PRICED TO SELL! Keene's Pointe gated/attended community. This home has 5 bedrooms, 4 full baths, formal living and dining rooms AND a second floor bonus room. As you enter, you are greeted by the formal living and dining rooms. The master suite is secluded and offers hardwood flooring and a separate entrance to the lanai. The master bath is spacious with large shower, garden tub, dual vanities and walk-in closet. The hub of the home, the kitchen and family room are centrally located and offer cherry cabinetry, granite counter tops, stainless steel appliances and access to lanai and back yard. There are three additional bedrooms downstairs with two full baths. Upstairs is the bonus room/game room/office, full bath and fifth bedroom - perfect for guests or a private suite. The FENCED backyard is large and private, perfect for entertaining, pets or a future pool. This home has much to offer - NEW ROOF IN 2020, NEW AC's in 2018, plantation shutters, neutral decor, hardwood flooring throughout, oversized 3-car garage. Conveniently located across from the community playground. Keene's Pointe is close to shopping, dining, expressways, tourist attractions and A-rated public and private schools. Call for your private showing today!
Last Agent to Sell the Property
SOUTHERN REALTY GROUP LLC License #3158293 Listed on: 02/03/2020
Home Details
Home Type
- Single Family
Est. Annual Taxes
- $8,336
Year Built
- Built in 2003
Lot Details
- 0.27 Acre Lot
- Property fronts a private road
- North Facing Home
- Fenced
- Mature Landscaping
- Irrigation
- Oak Trees
- Property is zoned P-D
HOA Fees
- $240 Monthly HOA Fees
Parking
- 3 Car Attached Garage
- Side Facing Garage
- Garage Door Opener
- Driveway
- Open Parking
Home Design
- Bi-Level Home
- Planned Development
- Slab Foundation
- Shingle Roof
- Block Exterior
- Stucco
Interior Spaces
- 3,451 Sq Ft Home
- High Ceiling
- Ceiling Fan
- Shutters
- Blinds
- French Doors
- Family Room Off Kitchen
- Separate Formal Living Room
- Formal Dining Room
- Bonus Room
- Inside Utility
- Laundry in unit
- Park or Greenbelt Views
- Fire and Smoke Detector
Kitchen
- Cooktop
- Microwave
- Dishwasher
- Disposal
Flooring
- Wood
- Carpet
- Ceramic Tile
Bedrooms and Bathrooms
- 5 Bedrooms
- Primary Bedroom on Main
- Split Bedroom Floorplan
- Walk-In Closet
- 4 Full Bathrooms
Outdoor Features
- Access To Lake
- Fishing Pier
- Water Skiing Allowed
- Boat Ramp
- Covered patio or porch
Schools
- Windermere Elementary School
- Bridgewater Middle School
- Windermere High School
Utilities
- Central Heating and Cooling System
- Heating System Uses Natural Gas
- Natural Gas Connected
- Septic Tank
- High Speed Internet
- Cable TV Available
Listing and Financial Details
- Down Payment Assistance Available
- Visit Down Payment Resource Website
- Legal Lot and Block 697 / 6
- Assessor Parcel Number 31-23-28-4077-06-970
Community Details
Overview
- Optional Additional Fees
- Association fees include 24-hour guard, recreational facilities
- Leland Management Association, Phone Number (407) 909-9099
- Visit Association Website
- Built by Morrison Homes
- Keenes Pointe Ut 04 Sec 31 48 82 Subdivision
- Association Owns Recreation Facilities
- The community has rules related to allowable golf cart usage in the community
Amenities
- Community Storage Space
Recreation
- Boat Ramp
- Golf Course Community
- Community Basketball Court
- Recreation Facilities
- Community Playground
- Fishing
Security
- Security Service
- Gated Community
Ownership History
Purchase Details
Home Financials for this Owner
Home Financials are based on the most recent Mortgage that was taken out on this home.Purchase Details
Home Financials for this Owner
Home Financials are based on the most recent Mortgage that was taken out on this home.Purchase Details
Home Financials for this Owner
Home Financials are based on the most recent Mortgage that was taken out on this home.Purchase Details
Home Financials for this Owner
Home Financials are based on the most recent Mortgage that was taken out on this home.Purchase Details
Home Financials for this Owner
Home Financials are based on the most recent Mortgage that was taken out on this home.Similar Homes in Windermere, FL
Home Values in the Area
Average Home Value in this Area
Purchase History
| Date | Type | Sale Price | Title Company |
|---|---|---|---|
| Warranty Deed | $660,000 | Attorney | |
| Warranty Deed | $570,000 | First American Title Ins Co | |
| Interfamily Deed Transfer | -- | None Available | |
| Warranty Deed | $450,000 | Orlando Title Services Llc | |
| Corporate Deed | $386,200 | Universal Land Title Inc |
Mortgage History
| Date | Status | Loan Amount | Loan Type |
|---|---|---|---|
| Open | $400,000 | Credit Line Revolving | |
| Closed | $594,000 | New Conventional | |
| Previous Owner | $456,000 | New Conventional | |
| Previous Owner | $456,000 | New Conventional | |
| Previous Owner | $382,900 | Adjustable Rate Mortgage/ARM | |
| Previous Owner | $382,500 | New Conventional | |
| Previous Owner | $290,000 | Purchase Money Mortgage |
Property History
| Date | Event | Price | Change | Sq Ft Price |
|---|---|---|---|---|
| 07/08/2021 07/08/21 | Sold | $660,000 | -4.8% | $191 / Sq Ft |
| 05/28/2021 05/28/21 | Pending | -- | -- | -- |
| 05/19/2021 05/19/21 | Price Changed | $693,000 | -0.9% | $201 / Sq Ft |
| 05/16/2021 05/16/21 | For Sale | $699,000 | 0.0% | $203 / Sq Ft |
| 05/12/2021 05/12/21 | Pending | -- | -- | -- |
| 05/07/2021 05/07/21 | For Sale | $699,000 | 0.0% | $203 / Sq Ft |
| 05/07/2021 05/07/21 | Pending | -- | -- | -- |
| 05/05/2021 05/05/21 | For Sale | $699,000 | +22.6% | $203 / Sq Ft |
| 10/22/2020 10/22/20 | Sold | $570,000 | 0.0% | $165 / Sq Ft |
| 08/29/2020 08/29/20 | Pending | -- | -- | -- |
| 07/28/2020 07/28/20 | Price Changed | $570,000 | -4.0% | $165 / Sq Ft |
| 05/21/2020 05/21/20 | Price Changed | $594,000 | -0.8% | $172 / Sq Ft |
| 02/03/2020 02/03/20 | For Sale | $599,000 | -- | $174 / Sq Ft |
Tax History Compared to Growth
Tax History
| Year | Tax Paid | Tax Assessment Tax Assessment Total Assessment is a certain percentage of the fair market value that is determined by local assessors to be the total taxable value of land and additions on the property. | Land | Improvement |
|---|---|---|---|---|
| 2025 | $13,327 | $810,747 | -- | -- |
| 2024 | $11,542 | $810,747 | -- | -- |
| 2023 | $11,542 | $804,146 | $210,000 | $594,146 |
| 2022 | $9,732 | $609,126 | $110,000 | $499,126 |
| 2021 | $7,834 | $517,789 | $110,000 | $407,789 |
| 2020 | $7,845 | $495,968 | $110,000 | $385,968 |
| 2019 | $8,337 | $499,011 | $110,000 | $389,011 |
| 2018 | $8,271 | $488,781 | $110,000 | $378,781 |
| 2017 | $8,519 | $498,791 | $130,000 | $368,791 |
| 2016 | $8,489 | $487,634 | $130,000 | $357,634 |
| 2015 | $8,438 | $472,602 | $120,000 | $352,602 |
| 2014 | $7,977 | $437,007 | $110,000 | $327,007 |
Agents Affiliated with this Home
-
Teresa Stewart
T
Seller's Agent in 2021
Teresa Stewart
SOUTHERN REALTY GROUP LLC
(407) 217-6480
125 Total Sales
-
Mike & Teresa Stewart

Seller Co-Listing Agent in 2021
Mike & Teresa Stewart
SOUTHERN REALTY GROUP LLC
(407) 493-3057
93 Total Sales
-
Praveen Setty
P
Buyer's Agent in 2021
Praveen Setty
RIGHTHOUSE REALTY LLC
(866) 442-4340
134 Total Sales
-
Tricia Embury

Buyer's Agent in 2020
Tricia Embury
EXP REALTY LLC
(734) 644-8052
89 Total Sales
Map
Source: Stellar MLS
MLS Number: O5840153
APN: 31-2328-4077-06-970
- 11474 Claymont Cir
- 11345 Preserve View Dr
- 11425 Claymont Cir
- 8737 Leeland Archer Blvd
- 11213 Grander Dr
- 7673 Ripplepointe Way
- 8374 Bowden Way
- 7629 Ripplepointe Way
- 7660 Ripplepointe Way
- 8417 Leeland Archer Blvd
- 11718 Fitzgerald Butler Rd
- 11724 Fitzgerald Butler Rd
- 8256 Maritime Flag St Unit 103
- 8445 Leeland Archer Blvd
- 11757 Fitzgerald Butler Rd
- 8276 Maritime Flag St Unit 201
- 7508 Lake Albert Dr
- 11434 Jasper Kay Terrace Unit 306
- 8271 Maritime Flag St Unit 109
- 8271 Maritime Flag St Unit 125
