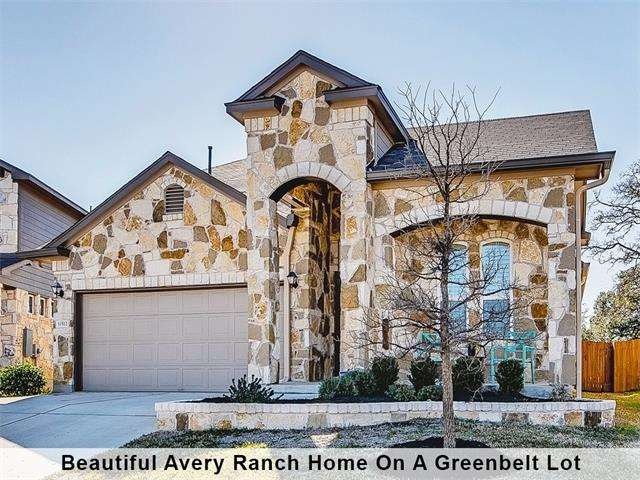
11512 Harpster Bend Austin, TX 78717
Avery Ranch NeighborhoodHighlights
- Golf Course Community
- Deck
- Vaulted Ceiling
- Rutledge Elementary School Rated A
- Adjacent to Greenbelt
- Wood Flooring
About This Home
As of June 2019This North-East facing 1.5 story Avery Ranch jewel is situated on a large greenbelt lot with room for a pool. All 3 bedrooms down, 3 full baths, a study plus a game room/loft upstairs. Spacious kitchen w/ stainless steels appliances, granite counters that opens to the dining and living room. Master suite w/ bay window, separate shower, garden tub, double vanity & walk-in closet. Upgrades include hardwood floors, plantation shutters, Garage King extra storage. Outdoor deck is perfect for entertaining.
Last Agent to Sell the Property
Kopa Real Estate License #0447040 Listed on: 02/05/2016
Property Details
Home Type
- Condominium
Est. Annual Taxes
- $9,100
Year Built
- Built in 2012
Lot Details
- Adjacent to Greenbelt
HOA Fees
- $43 Monthly HOA Fees
Parking
- Attached Garage
Home Design
- Loft
- Slab Foundation
- Composition Shingle Roof
Interior Spaces
- 2,256 Sq Ft Home
- Vaulted Ceiling
- Recessed Lighting
- Plantation Shutters
- French Doors
- Park or Greenbelt Views
- Prewired Security
Flooring
- Wood
- Carpet
- Tile
Bedrooms and Bathrooms
- 3 Main Level Bedrooms
- Walk-In Closet
- 3 Full Bathrooms
Laundry
- Laundry in Hall
- Laundry on main level
Outdoor Features
- Deck
- Rain Gutters
Utilities
- Central Heating
- Electricity To Lot Line
- Sewer in Street
Listing and Financial Details
- Assessor Parcel Number 17W308133G00180008
- 3% Total Tax Rate
Community Details
Overview
- Association fees include common area maintenance
- Visit Association Website
- Built by DR Horton
Recreation
- Golf Course Community
Security
- Fire and Smoke Detector
Ownership History
Purchase Details
Home Financials for this Owner
Home Financials are based on the most recent Mortgage that was taken out on this home.Purchase Details
Home Financials for this Owner
Home Financials are based on the most recent Mortgage that was taken out on this home.Purchase Details
Home Financials for this Owner
Home Financials are based on the most recent Mortgage that was taken out on this home.Similar Homes in Austin, TX
Home Values in the Area
Average Home Value in this Area
Purchase History
| Date | Type | Sale Price | Title Company |
|---|---|---|---|
| Vendors Lien | -- | Alamo Title Company | |
| Vendors Lien | $135,000 | Austin Title Company | |
| Warranty Deed | -- | None Available |
Mortgage History
| Date | Status | Loan Amount | Loan Type |
|---|---|---|---|
| Open | $300,500 | New Conventional | |
| Closed | $303,396 | New Conventional | |
| Closed | $308,000 | New Conventional | |
| Previous Owner | $135,000 | New Conventional | |
| Previous Owner | $217,600 | New Conventional |
Property History
| Date | Event | Price | Change | Sq Ft Price |
|---|---|---|---|---|
| 06/21/2019 06/21/19 | Sold | -- | -- | -- |
| 05/20/2019 05/20/19 | Pending | -- | -- | -- |
| 05/17/2019 05/17/19 | For Sale | $365,000 | +14.4% | $162 / Sq Ft |
| 03/15/2016 03/15/16 | Sold | -- | -- | -- |
| 02/08/2016 02/08/16 | Pending | -- | -- | -- |
| 02/05/2016 02/05/16 | For Sale | $319,000 | +11.1% | $141 / Sq Ft |
| 04/17/2013 04/17/13 | Sold | -- | -- | -- |
| 02/07/2013 02/07/13 | Pending | -- | -- | -- |
| 01/28/2013 01/28/13 | For Sale | $287,027 | -- | $128 / Sq Ft |
Tax History Compared to Growth
Tax History
| Year | Tax Paid | Tax Assessment Tax Assessment Total Assessment is a certain percentage of the fair market value that is determined by local assessors to be the total taxable value of land and additions on the property. | Land | Improvement |
|---|---|---|---|---|
| 2024 | $9,100 | $510,628 | $106,000 | $404,628 |
| 2023 | $8,251 | $474,582 | $0 | $0 |
| 2022 | $9,796 | $431,438 | $0 | $0 |
| 2021 | $10,239 | $392,216 | $77,000 | $325,088 |
| 2020 | $9,060 | $356,560 | $65,494 | $291,066 |
| 2019 | $8,844 | $338,202 | $64,735 | $273,467 |
| 2018 | $8,099 | $329,970 | $64,735 | $265,235 |
| 2017 | $8,538 | $323,387 | $60,500 | $262,887 |
| 2016 | $7,668 | $309,155 | $60,500 | $248,655 |
| 2015 | $6,393 | $291,781 | $48,200 | $243,581 |
| 2014 | $6,393 | $272,254 | $0 | $0 |
Agents Affiliated with this Home
-
Eric Peterson

Seller's Agent in 2019
Eric Peterson
Kopa Real Estate
(512) 791-7473
112 in this area
217 Total Sales
-
Archana Mohan

Buyer's Agent in 2019
Archana Mohan
REKonnection, LLC
(972) 908-9288
1 in this area
71 Total Sales
-
Savy Buoy

Buyer's Agent in 2016
Savy Buoy
Savy Realty & Acquisition Inc.
(281) 684-2076
1 in this area
13 Total Sales
-
Dave Clinton

Seller's Agent in 2013
Dave Clinton
D.R. Horton, AMERICA'S Builder
(512) 364-6398
8,923 Total Sales
Map
Source: Unlock MLS (Austin Board of REALTORS®)
MLS Number: 1769885
APN: R514571
- 11704 Harpster Bend
- 11600 Yeadon Way
- 11612 Yeadon Way
- 12109 Maypole Bend
- 12320 Maypole Bend
- 12315 Maypole Bend Unit 1002
- 14405 Laurinburg Dr
- 13920 Marathon Rd
- 15000 Boquillas Canyon Dr
- 15508 Staked Plains Loop
- 14500 Homestead Village Cir
- 11512 Reading Way
- 14108 Laurinburg Dr
- 14100 Laurinburg Dr
- 11600 Santa Elena Ln
- 10610 Wills Loop
- 14016 Tyburn Trail
- 14308 Homestead Village Cir
- 11013 Avery Station Loop Unit 31
- 14001 Avery Ranch Blvd Unit 1602
