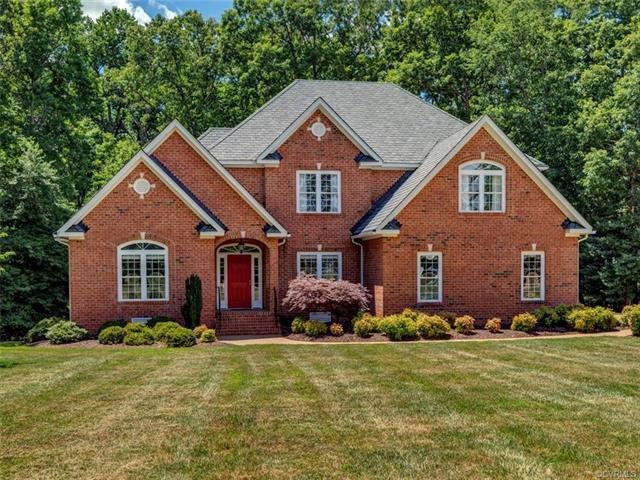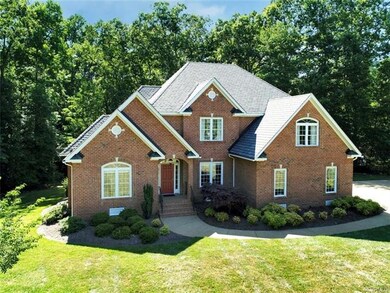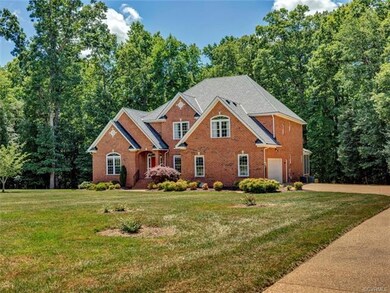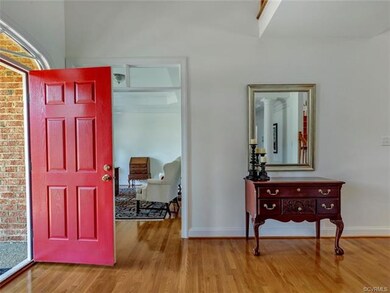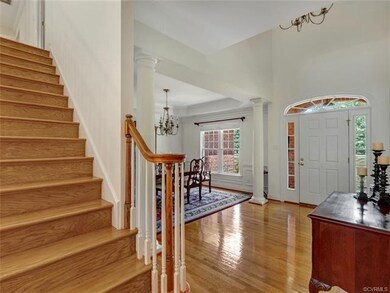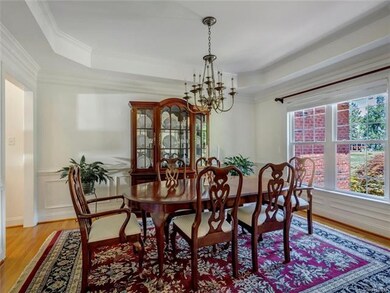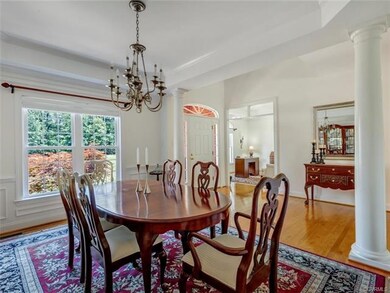
11512 Park Branch Ln Chesterfield, VA 23838
The Highlands NeighborhoodEstimated Value: $747,616 - $843,000
Highlights
- Community Boat Facilities
- Deck
- Wood Flooring
- Community Lake
- Wooded Lot
- Main Floor Primary Bedroom
About This Home
As of October 2020Do not miss the HD Virtual Tour, walkthrough video tour & 3-D virtual tour! This low-maintenance-required All-Brick-Sided home w/ First Floor Master Suite is sited 135 feet back from the road on a private, 1.4-acre lot which backs up to acres of natural area within Pocahontas State Park! Pride of ownership is evidenced in this well-maintained home boasting many attractive features such as: a light-filled & dramatic two-story family room w/ gas logs fireplace & built in bookcases, a huge cook’s kitchen open to the family room w/ granite countertops & island, breakfast nook w/ bay window, a built-in wine rack & bar area, huge pantry, expansive hardwood floors throughout the first floor, formal living & dining rooms w/ tray ceilings & multiple-member crown mouldings, second story loft area overlooking the family room, recessed lighting, ceiling fans, generous closet space, both walk-in & pull down storage areas, large deck, screened-in porch, Generac standby home generator, aggregate driveway & a Grand Manor roof (2018). Woodland Pond Swim & Racquet Club & Lake Association (120 acres for boating, fishing) can be joined separately.
Last Agent to Sell the Property
Long & Foster REALTORS License #0225089494 Listed on: 06/24/2020

Co-Listed By
Janine Benizio
Va Properties Long & Foster License #0225078830
Home Details
Home Type
- Single Family
Est. Annual Taxes
- $4,725
Year Built
- Built in 2004
Lot Details
- 1.4 Acre Lot
- Level Lot
- Sprinkler System
- Wooded Lot
- Zoning described as R15
HOA Fees
- $15 Monthly HOA Fees
Parking
- 2 Car Garage
- Rear-Facing Garage
- Garage Door Opener
- Driveway
- Off-Street Parking
Home Design
- Brick Exterior Construction
- Frame Construction
- Composition Roof
- Vinyl Siding
Interior Spaces
- 3,263 Sq Ft Home
- 2-Story Property
- Central Vacuum
- Built-In Features
- Bookcases
- Tray Ceiling
- Ceiling Fan
- Recessed Lighting
- Gas Fireplace
- Thermal Windows
- Insulated Doors
- Loft
- Screened Porch
- Crawl Space
- Home Security System
Kitchen
- Eat-In Kitchen
- Oven
- Cooktop
- Microwave
- Dishwasher
- Granite Countertops
- Disposal
Flooring
- Wood
- Partially Carpeted
Bedrooms and Bathrooms
- 4 Bedrooms
- Primary Bedroom on Main
- Walk-In Closet
Outdoor Features
- Deck
Schools
- Gates Elementary School
- Matoaca Middle School
- Matoaca High School
Utilities
- Forced Air Zoned Heating and Cooling System
- Heating System Uses Natural Gas
- Heat Pump System
- Generator Hookup
- Water Heater
- Septic Tank
Listing and Financial Details
- Tax Lot 15
- Assessor Parcel Number 756-65-02-65-300-000
Community Details
Overview
- Woodland Pond Subdivision
- Community Lake
- Pond in Community
Recreation
- Community Boat Facilities
- Community Playground
- Community Pool
Ownership History
Purchase Details
Home Financials for this Owner
Home Financials are based on the most recent Mortgage that was taken out on this home.Purchase Details
Similar Homes in the area
Home Values in the Area
Average Home Value in this Area
Purchase History
| Date | Buyer | Sale Price | Title Company |
|---|---|---|---|
| Saddler Bryan Parks | $540,000 | Accommodation | |
| Bailey Charles E Inc | $80,000 | -- |
Mortgage History
| Date | Status | Borrower | Loan Amount |
|---|---|---|---|
| Open | Saddler Bryan Parks | $432,000 |
Property History
| Date | Event | Price | Change | Sq Ft Price |
|---|---|---|---|---|
| 10/08/2020 10/08/20 | Sold | $540,000 | -1.8% | $165 / Sq Ft |
| 08/24/2020 08/24/20 | Pending | -- | -- | -- |
| 06/24/2020 06/24/20 | For Sale | $549,900 | -- | $169 / Sq Ft |
Tax History Compared to Growth
Tax History
| Year | Tax Paid | Tax Assessment Tax Assessment Total Assessment is a certain percentage of the fair market value that is determined by local assessors to be the total taxable value of land and additions on the property. | Land | Improvement |
|---|---|---|---|---|
| 2024 | $5,933 | $642,700 | $116,400 | $526,300 |
| 2023 | $5,809 | $621,500 | $116,400 | $505,100 |
| 2022 | $5,229 | $568,400 | $116,400 | $452,000 |
| 2021 | $4,944 | $517,800 | $114,000 | $403,800 |
| 2020 | $4,840 | $509,500 | $111,600 | $397,900 |
| 2019 | $4,725 | $497,400 | $108,000 | $389,400 |
| 2018 | $4,652 | $504,700 | $108,000 | $396,700 |
| 2017 | $4,485 | $464,600 | $108,000 | $356,600 |
| 2016 | $4,371 | $455,300 | $108,000 | $347,300 |
| 2015 | $4,588 | $475,300 | $108,000 | $367,300 |
| 2014 | $4,501 | $466,200 | $104,400 | $361,800 |
Agents Affiliated with this Home
-
Tony Proto

Seller's Agent in 2020
Tony Proto
Long & Foster
(804) 287-4686
15 in this area
44 Total Sales
-
J
Seller Co-Listing Agent in 2020
Janine Benizio
Long & Foster
(804) 513-0132
-
Betsy Kline
B
Buyer's Agent in 2020
Betsy Kline
Keeton & Co Real Estate
(804) 385-7682
1 in this area
40 Total Sales
Map
Source: Central Virginia Regional MLS
MLS Number: 2018916
APN: 756-65-02-65-300-000
- 11407 Timber Point Dr
- 11513 Barrows Ridge Ln
- 11430 Avocet Dr
- 9507 Park Bluff Ct
- 11436 Brant Hollow Ct
- 9300 Owl Trace Ct
- 8907 First Branch Ln
- 8831 Whistling Swan Rd
- 10910 Lesser Scaup Landing
- 12012 Buckrudy Terrace
- 8611 Glendevon Ct
- 12024 Buckrudy Terrace
- 12030 Buckrudy Terrace
- 8510 Heathermist Ct
- 12042 Buckrudy Terrace
- 9701 Waterfowl Flyway
- 11320 Glendevon Rd
- 12054 Buckrudy Terrace
- 11424 Shellharbor Ct
- 8500 Brechin Ln
- 11512 Park Branch Ln
- 11506 Park Branch Ln
- 11518 Park Branch Ln
- 11500 Park Branch Ln
- 11524 Park Branch Ln
- 9319 Banff Ct
- 11525 Park Branch Ln
- 9313 Banff Ct
- 9407 Banff Terrace
- 11530 Park Branch Ln
- 11431 Timber Point Dr
- 9307 Banff Ct
- 9400 Banff Terrace
- 9413 Banff Terrace
- 11536 Park Branch Ln
- 11537 Park Branch Ln
- 9312 Banff Ct
- 9406 Banff Terrace
- 9306 Banff Ct
